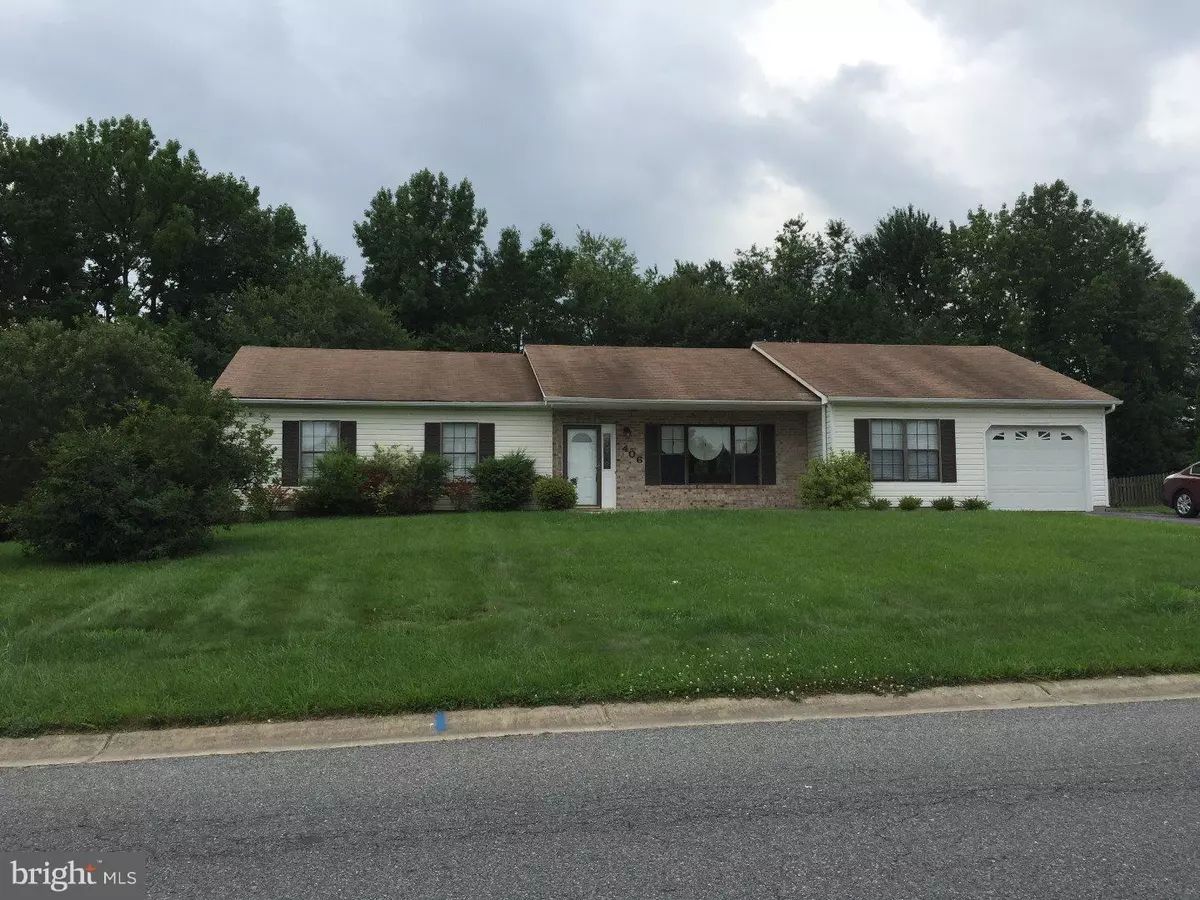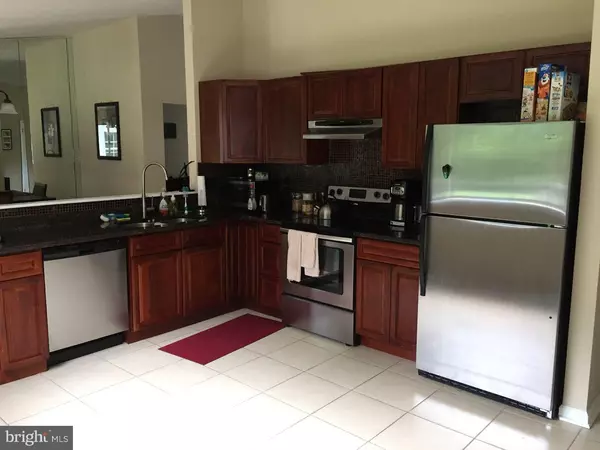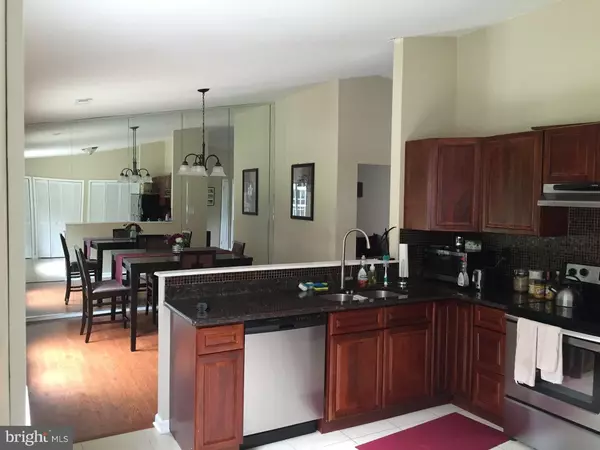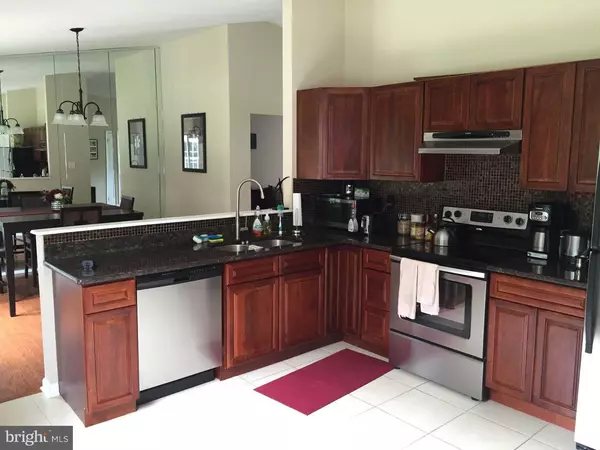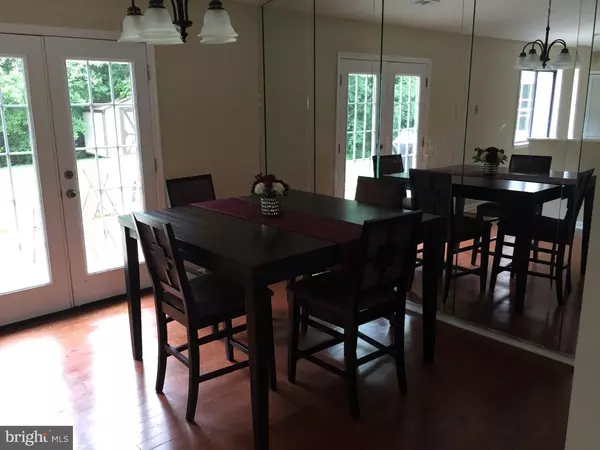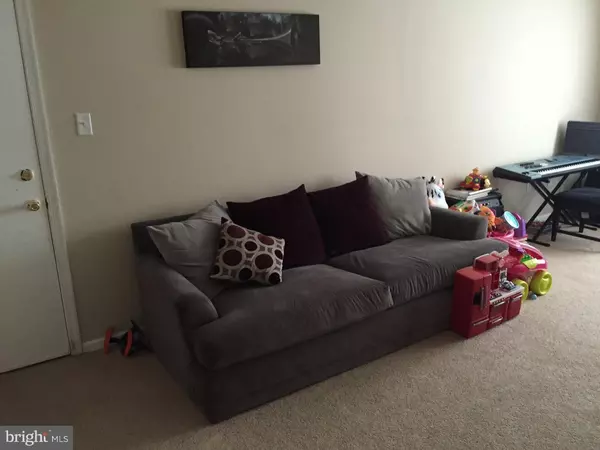$234,900
$234,900
For more information regarding the value of a property, please contact us for a free consultation.
4 Beds
2 Baths
1,825 SqFt
SOLD DATE : 06/30/2016
Key Details
Sold Price $234,900
Property Type Single Family Home
Sub Type Detached
Listing Status Sold
Purchase Type For Sale
Square Footage 1,825 sqft
Price per Sqft $128
Subdivision Llangollen Estates
MLS Listing ID 1002649630
Sold Date 06/30/16
Style Ranch/Rambler
Bedrooms 4
Full Baths 2
HOA Y/N N
Abv Grd Liv Area 1,825
Originating Board TREND
Year Built 1990
Annual Tax Amount $1,846
Tax Year 2015
Lot Size 0.360 Acres
Acres 0.36
Lot Dimensions 100X158
Property Description
This beautifully 4BD 2BA rancher will definitely WOW you! From the moment you arrive: the welcoming front porch with lovely flagstone; gleaming hardwood flooring in the open LR w/ cathedral ceiling; dramatic DR; large eat-in KIT; nice paint, carpeting, ceramic and marble flooring. Kitchen is a dream with tile floor, granite counters, stainless appliances, smooth top cooking, double sink, and pantry. Convenient main floor laundry with new washer and a dryer. French doors from DR to rear patio overlooks huge, private rear yard with shed. Master bedroom has large walk-in closet and gorgeous bath with granite counter and marble flooring. Main bath has been updated recently too with newer vanity, granite counter and marble flooring. Entire house has fresh neutral painting and plush carpeting. Recently updated heating/cooling system. Situated on a beautiful flat lot with front, side and rear yards. 1 car garage with double driveway and ample parking.
Location
State DE
County New Castle
Area New Castle/Red Lion/Del.City (30904)
Zoning NC15
Rooms
Other Rooms Living Room, Dining Room, Primary Bedroom, Bedroom 2, Bedroom 3, Kitchen, Family Room, Bedroom 1
Interior
Interior Features Kitchen - Eat-In
Hot Water Electric
Heating Heat Pump - Electric BackUp, Forced Air
Cooling Central A/C
Fireplace N
Laundry Main Floor
Exterior
Garage Spaces 1.0
Water Access N
Accessibility None
Attached Garage 1
Total Parking Spaces 1
Garage Y
Building
Lot Description Flag
Story 1
Sewer Public Sewer
Water Public
Architectural Style Ranch/Rambler
Level or Stories 1
Additional Building Above Grade
New Construction N
Schools
School District Colonial
Others
Tax ID 10-035.30-166
Ownership Fee Simple
Acceptable Financing Conventional, VA, FHA 203(b)
Listing Terms Conventional, VA, FHA 203(b)
Financing Conventional,VA,FHA 203(b)
Read Less Info
Want to know what your home might be worth? Contact us for a FREE valuation!

Our team is ready to help you sell your home for the highest possible price ASAP

Bought with Ann M Warder • Weichert Realtors Cornerstone

"My job is to find and attract mastery-based agents to the office, protect the culture, and make sure everyone is happy! "


