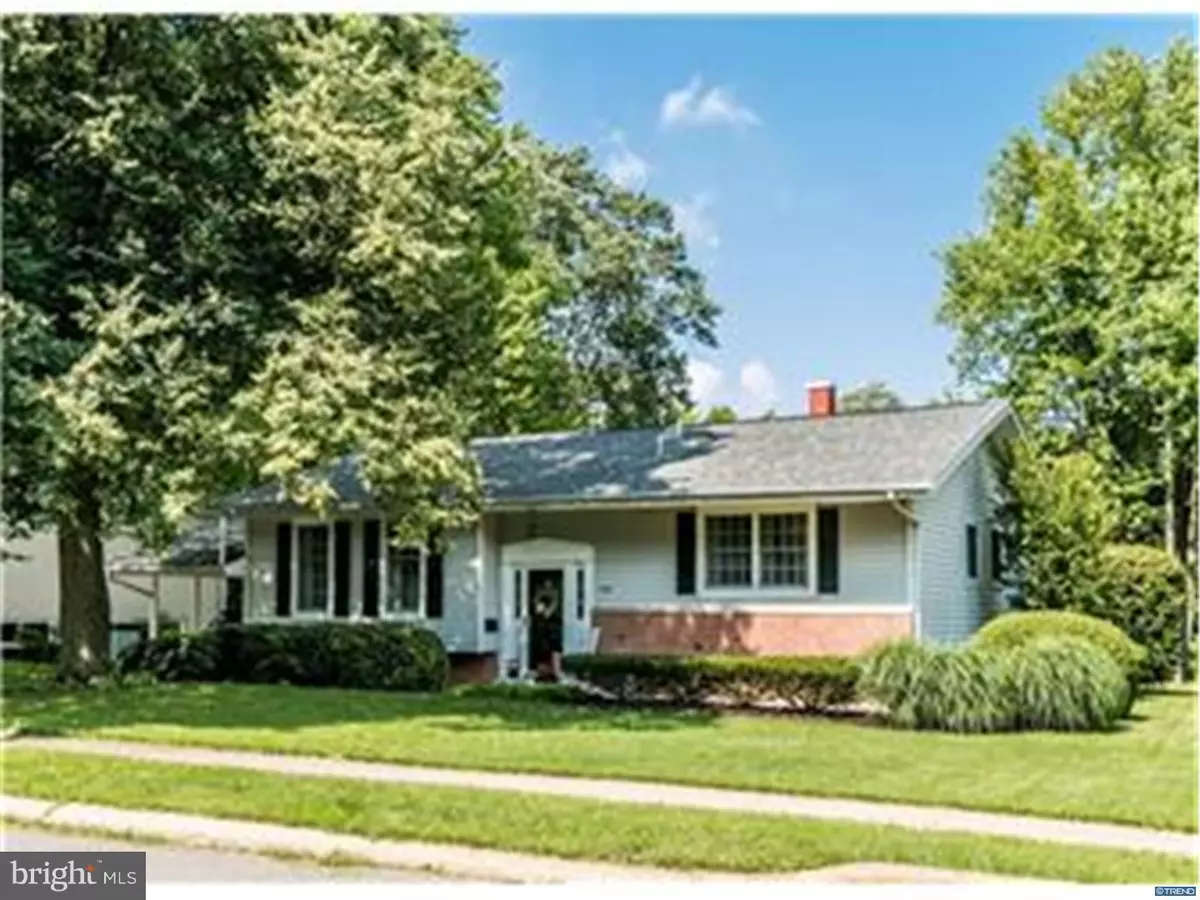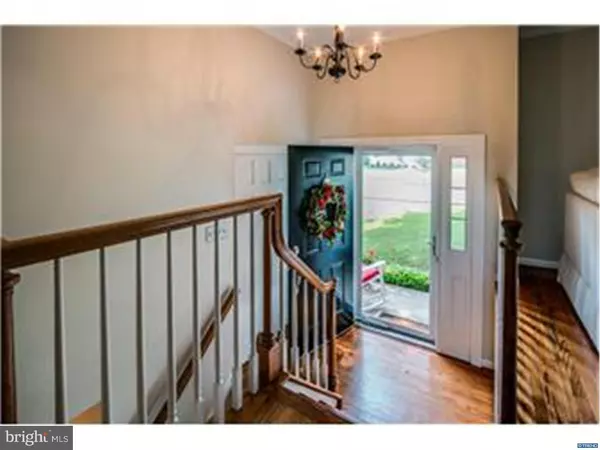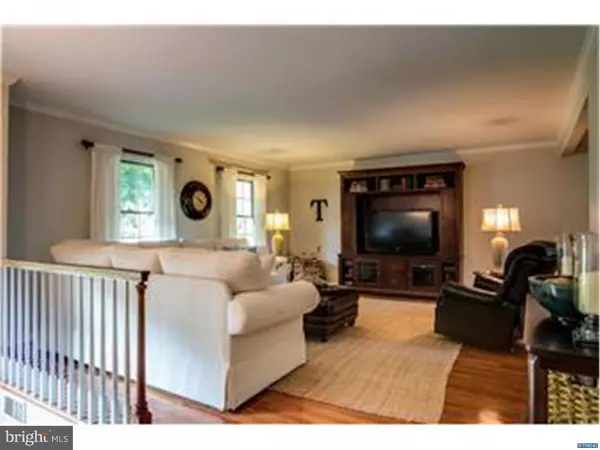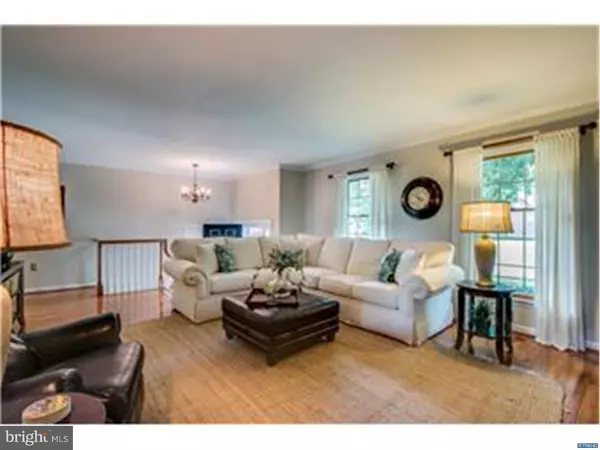$280,000
$292,500
4.3%For more information regarding the value of a property, please contact us for a free consultation.
3 Beds
2 Baths
2,775 SqFt
SOLD DATE : 09/30/2015
Key Details
Sold Price $280,000
Property Type Single Family Home
Sub Type Detached
Listing Status Sold
Purchase Type For Sale
Square Footage 2,775 sqft
Price per Sqft $100
Subdivision Green Acres
MLS Listing ID 1002657410
Sold Date 09/30/15
Style Ranch/Rambler,Raised Ranch/Rambler
Bedrooms 3
Full Baths 1
Half Baths 1
HOA Y/N N
Abv Grd Liv Area 2,775
Originating Board TREND
Year Built 1959
Annual Tax Amount $2,165
Tax Year 2014
Lot Size 9,583 Sqft
Acres 0.22
Lot Dimensions 93 X 120
Property Description
Beautifully renovated and stylish 3 bedroom, 1.5 bath raised ranch in mint condition awaits a lucky new homeowner! A welcoming front porch opens into the foyer that lends an airy feel to the large living room with big windows, neutral colors, and gleaming hardwoods that flow into the formal dining room. The hardwoods continue in the gorgeous eat-in kitchen complete with granite counters, undermount corner sink, stainless steel appliances that include a gas range and French door refrigerator, tile backsplash with mosaic inlay, and recessed lighting. Breakfast area has sliding glass doors that lead to the rear deck and yard. The master bedroom has double closets, a ceiling fan, wide blinds, and neutral carpeting and color palette that flow into the two additional bedrooms. The beautifully renovated hall bathroom features a frameless glass shower enclosure, custom tile surround and flooring, pedestal sink, stylish fixtures, and ample storage space in the oversized double cabinet. The living space continues in the spacious lower level family room which offers a cozy retreat from the rest of the house with neutral carpeting and recessed lighting. A convenient powder room, a bonus room that would be great for a home office or 4th bedroom, a second bonus room currently used as a salon, and laundry room finish this level. There"s an open rear yard with a nice patio, a spacious deck off the kitchen, shed, and mature trees for privacy plus a carport with attached shed for additional storage. Additional features include Anderson windows, a single layer roof '10, updated gas heat, and central air. A home of this caliber is rarely available so don"t miss your opportunity!
Location
State DE
County New Castle
Area Brandywine (30901)
Zoning NC6.5
Direction Southwest
Rooms
Other Rooms Living Room, Dining Room, Primary Bedroom, Bedroom 2, Kitchen, Family Room, Bedroom 1, Other
Basement Full
Interior
Interior Features Ceiling Fan(s), Kitchen - Eat-In
Hot Water Natural Gas
Heating Gas, Forced Air
Cooling Central A/C
Flooring Wood, Fully Carpeted, Vinyl
Equipment Built-In Range, Dishwasher, Disposal, Built-In Microwave
Fireplace N
Window Features Replacement
Appliance Built-In Range, Dishwasher, Disposal, Built-In Microwave
Heat Source Natural Gas
Laundry Lower Floor
Exterior
Exterior Feature Deck(s), Patio(s)
Water Access N
Roof Type Pitched,Shingle
Accessibility None
Porch Deck(s), Patio(s)
Garage N
Building
Lot Description Corner, Open
Foundation Brick/Mortar
Sewer Public Sewer
Water Public
Architectural Style Ranch/Rambler, Raised Ranch/Rambler
Additional Building Above Grade
New Construction N
Schools
Elementary Schools Carrcroft
Middle Schools Springer
High Schools Mount Pleasant
School District Brandywine
Others
Tax ID 0609300369
Ownership Fee Simple
Read Less Info
Want to know what your home might be worth? Contact us for a FREE valuation!

Our team is ready to help you sell your home for the highest possible price ASAP

Bought with David V McElvain • Long & Foster Real Estate, Inc.

"My job is to find and attract mastery-based agents to the office, protect the culture, and make sure everyone is happy! "







