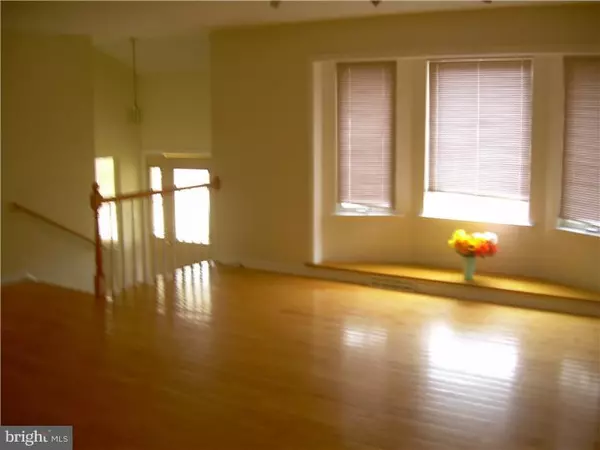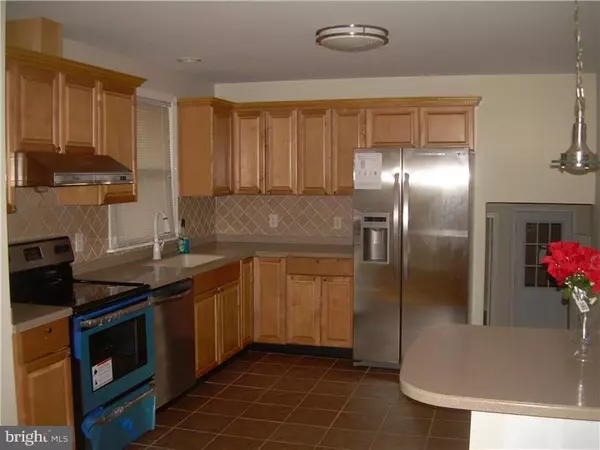$275,000
$275,000
For more information regarding the value of a property, please contact us for a free consultation.
4 Beds
3 Baths
1,950 SqFt
SOLD DATE : 05/27/2016
Key Details
Sold Price $275,000
Property Type Single Family Home
Sub Type Detached
Listing Status Sold
Purchase Type For Sale
Square Footage 1,950 sqft
Price per Sqft $141
Subdivision Arundel
MLS Listing ID 1002673132
Sold Date 05/27/16
Style Colonial,Split Level
Bedrooms 4
Full Baths 3
HOA Y/N N
Abv Grd Liv Area 1,950
Originating Board TREND
Year Built 1970
Annual Tax Amount $2,358
Tax Year 2015
Lot Size 10,890 Sqft
Acres 0.25
Lot Dimensions 94X85
Property Description
Arundel located in the Pike Creek area and Red Clay school district. Home was updated removing oil heating system and replacing with more efficient HVAC Heat Pump System. Fantastic 4 Bedroom, 3 Bath home featuring newer hardwood floors on 2 levels and New Carpet in Family Room with Fireplace. Located in desirable This gorgeous home is situated on a corner lot. All major updates are already done: Siding & roof (2008), Replacement windows (2007), Replaced hot water heater, Newer Kitchen w/maple cabinets, Corian counter tops & back splash, All New Stainless Steel Appliances Includes washer & dryer. Fresh painting. Finished lower level w/tile floor. Tile in all 3 bathrooms. New bay window in Dining room & living room. Brick fireplace in family room. Over sized 2-car garage w/newer doors and a door to access the backyard. A spare room on the main level could be your office or play room. The home has a possible in-law suite on the 1st level with bedroom and full bath located on the back side of home which could be expanded. Bring your buyers and show this home!
Location
State DE
County New Castle
Area Elsmere/Newport/Pike Creek (30903)
Zoning NC6.5
Rooms
Other Rooms Living Room, Dining Room, Primary Bedroom, Bedroom 2, Bedroom 3, Kitchen, Family Room, Bedroom 1, In-Law/auPair/Suite, Other
Basement Full
Interior
Interior Features Primary Bath(s), Dining Area
Hot Water Electric
Heating Heat Pump - Electric BackUp, Forced Air
Cooling Central A/C
Flooring Wood, Fully Carpeted, Tile/Brick
Fireplaces Number 1
Fireplaces Type Brick
Fireplace Y
Window Features Replacement
Laundry Basement
Exterior
Exterior Feature Patio(s)
Garage Spaces 5.0
Water Access N
Roof Type Pitched,Shingle
Accessibility None
Porch Patio(s)
Attached Garage 2
Total Parking Spaces 5
Garage Y
Building
Story Other
Sewer Public Sewer
Water Public
Architectural Style Colonial, Split Level
Level or Stories Other
Additional Building Above Grade
New Construction N
Schools
School District Red Clay Consolidated
Others
Senior Community No
Tax ID 08-031.40-012
Ownership Fee Simple
Acceptable Financing Conventional, VA, FHA 203(b)
Listing Terms Conventional, VA, FHA 203(b)
Financing Conventional,VA,FHA 203(b)
Read Less Info
Want to know what your home might be worth? Contact us for a FREE valuation!

Our team is ready to help you sell your home for the highest possible price ASAP

Bought with Taffy Nemeth • Patterson-Schwartz-Hockessin
"My job is to find and attract mastery-based agents to the office, protect the culture, and make sure everyone is happy! "







