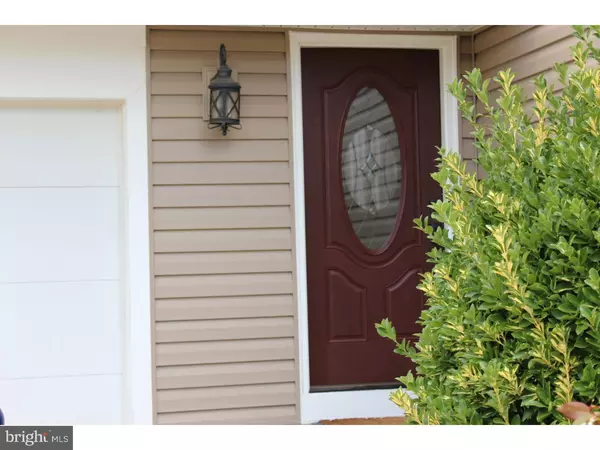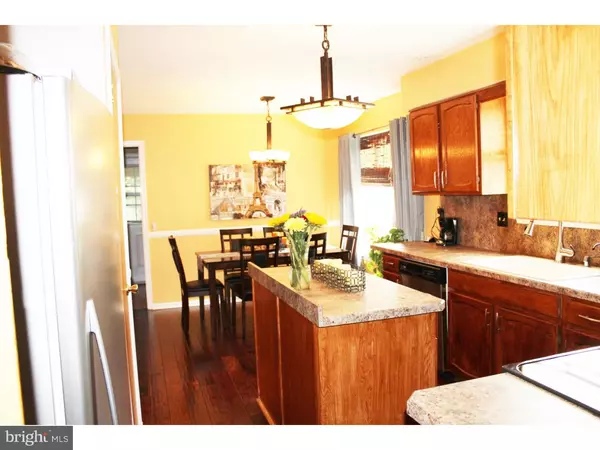$245,000
$254,999
3.9%For more information regarding the value of a property, please contact us for a free consultation.
4 Beds
3 Baths
2,050 SqFt
SOLD DATE : 01/12/2016
Key Details
Sold Price $245,000
Property Type Single Family Home
Sub Type Detached
Listing Status Sold
Purchase Type For Sale
Square Footage 2,050 sqft
Price per Sqft $119
Subdivision Kings Croft
MLS Listing ID 1002695346
Sold Date 01/12/16
Style Colonial
Bedrooms 4
Full Baths 2
Half Baths 1
HOA Fees $2/ann
HOA Y/N Y
Abv Grd Liv Area 2,050
Originating Board TREND
Year Built 1988
Annual Tax Amount $1,958
Tax Year 2015
Lot Size 7,841 Sqft
Acres 0.18
Lot Dimensions 80X100
Property Description
Welcome to 45 Kings Croft Drive, this beautifully maintained 4 bedroom Colonial captivates you as you enter the front door. Gleaming large plank hardwoods welcome you as they flow throughout the open floor plan of the main level. This level showcases a spacious Living Room, Dining Room, Large Kitchen with Breakfast Nook, Center Island, freshly finished cabinets, recessed lighting, stainless steel appliances, a double oven, and Fisher Paykel Refrigerator. The kitchen flows into the Sunken Family Room perfect for entertaining. A French door leads to the private Office/Library offering a second exit to the rear yard. Enjoy the large screen porch with high ceilings or exit onto the freshly stained rear deck and nicely landscaped yard. The second level features a large master suite with two closets including a walk in, and a private bath, you will also find 3 additional bedrooms and another bath. Some of the many updates include Roof, Energy Efficient HVAC System, new Hot Water Heater, and new siding. Convenient location provides excellent access to commuting routes, shopping, and dining.
Location
State DE
County New Castle
Area Newark/Glasgow (30905)
Zoning NC6.5
Rooms
Other Rooms Living Room, Dining Room, Primary Bedroom, Bedroom 2, Bedroom 3, Kitchen, Family Room, Bedroom 1, Laundry, Other, Attic
Interior
Interior Features Primary Bath(s), Kitchen - Island, Ceiling Fan(s), Kitchen - Eat-In
Hot Water Electric
Heating Heat Pump - Electric BackUp, Forced Air
Cooling Central A/C
Flooring Wood, Fully Carpeted
Equipment Oven - Double, Oven - Self Cleaning, Dishwasher, Disposal
Fireplace N
Appliance Oven - Double, Oven - Self Cleaning, Dishwasher, Disposal
Laundry Main Floor
Exterior
Exterior Feature Deck(s), Porch(es)
Garage Spaces 4.0
Water Access N
Roof Type Shingle
Accessibility None
Porch Deck(s), Porch(es)
Attached Garage 1
Total Parking Spaces 4
Garage Y
Building
Story 2
Sewer Public Sewer
Water Public
Architectural Style Colonial
Level or Stories 2
Additional Building Above Grade
New Construction N
Schools
School District Colonial
Others
Tax ID 10-044.30-219
Ownership Fee Simple
Acceptable Financing Conventional, VA, FHA 203(b)
Listing Terms Conventional, VA, FHA 203(b)
Financing Conventional,VA,FHA 203(b)
Read Less Info
Want to know what your home might be worth? Contact us for a FREE valuation!

Our team is ready to help you sell your home for the highest possible price ASAP

Bought with Peter B Lauber • Prestige Realty
"My job is to find and attract mastery-based agents to the office, protect the culture, and make sure everyone is happy! "







