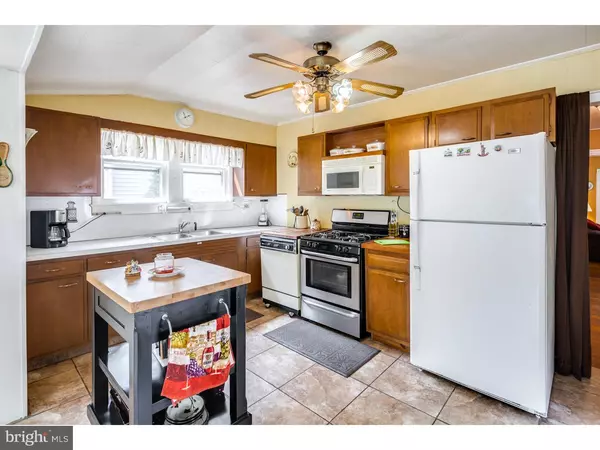$230,000
$235,000
2.1%For more information regarding the value of a property, please contact us for a free consultation.
6 Beds
2 Baths
3,103 SqFt
SOLD DATE : 06/23/2016
Key Details
Sold Price $230,000
Property Type Single Family Home
Sub Type Detached
Listing Status Sold
Purchase Type For Sale
Square Footage 3,103 sqft
Price per Sqft $74
Subdivision Historic District
MLS Listing ID 1002692354
Sold Date 06/23/16
Style Victorian
Bedrooms 6
Full Baths 2
HOA Y/N N
Abv Grd Liv Area 3,103
Originating Board TREND
Year Built 1900
Annual Tax Amount $5,966
Tax Year 2015
Lot Size 8,900 Sqft
Acres 0.2
Lot Dimensions 50X178
Property Description
Character around every corner! If you have been waiting for the PERFECT Victorian in the Historic District, you must come see this one. This immaculately kept home is completely move-in-ready and ready to go. High ceilings, custom details, warm and neutral paint, stained glass, gorgeous glowing woods and generous closet space really set this home apart from the rest. Newly redone front and side porches are perfect for relaxation and enjoyment. In total, there are 6 bedrooms and a huge finished attic that feels like its very own apartment! There is also a large dry basement with storage & workshop. A large yard and oversized detached garage with a private alley complete the wonderful outdoor space. This home is truly versatile and wonderfully unique. Even more to love, a vibrant and charming downtown is just steps away... enjoy the many events Mt. Holly hosts just around the corner from this home! Walk to amazing restaurants, bars, shopping, parks, an artisan community, historic sites and more. Please note: This home has functioned as a duplex in recent years but now must be sold as a single family home. Upstairs kitchen will be removed at sellers expense as per the requirements of a single family appraisal.
Location
State NJ
County Burlington
Area Mount Holly Twp (20323)
Zoning R2
Direction Northwest
Rooms
Other Rooms Living Room, Dining Room, Primary Bedroom, Bedroom 2, Bedroom 3, Kitchen, Family Room, Bedroom 1, Other, Attic
Basement Full, Unfinished, Outside Entrance
Interior
Interior Features Ceiling Fan(s), Kitchen - Eat-In
Hot Water Natural Gas
Heating Gas, Steam, Radiator
Cooling Wall Unit
Flooring Wood, Fully Carpeted, Vinyl
Equipment Built-In Microwave
Fireplace N
Appliance Built-In Microwave
Heat Source Natural Gas, Other
Laundry Basement
Exterior
Exterior Feature Porch(es)
Parking Features Oversized
Garage Spaces 4.0
Fence Other
Utilities Available Cable TV
Water Access N
Roof Type Pitched,Shingle
Accessibility None
Porch Porch(es)
Total Parking Spaces 4
Garage N
Building
Lot Description Cul-de-sac
Story 3+
Sewer Public Sewer
Water Public
Architectural Style Victorian
Level or Stories 3+
Additional Building Above Grade
Structure Type 9'+ Ceilings
New Construction N
Schools
Elementary Schools Gertrude Folwell School
Middle Schools F W Holbein School
School District Mount Holly Township Public Schools
Others
Senior Community No
Tax ID 23-00025-00004
Ownership Fee Simple
Read Less Info
Want to know what your home might be worth? Contact us for a FREE valuation!

Our team is ready to help you sell your home for the highest possible price ASAP

Bought with Kerin Ricci • Keller Williams Realty - Cherry Hill
"My job is to find and attract mastery-based agents to the office, protect the culture, and make sure everyone is happy! "







