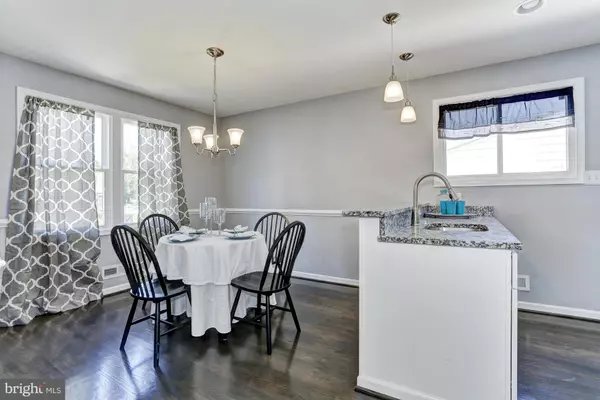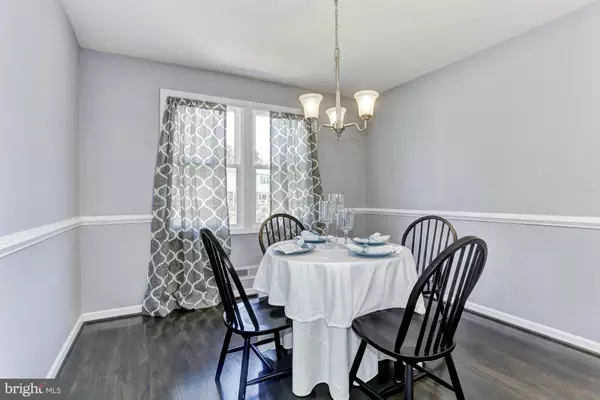$218,000
$220,000
0.9%For more information regarding the value of a property, please contact us for a free consultation.
4 Beds
3 Baths
2,049 SqFt
SOLD DATE : 11/20/2015
Key Details
Sold Price $218,000
Property Type Single Family Home
Listing Status Sold
Purchase Type For Sale
Square Footage 2,049 sqft
Price per Sqft $106
Subdivision Amberly West
MLS Listing ID 1002705612
Sold Date 11/20/15
Style Colonial
Bedrooms 4
Full Baths 3
HOA Y/N N
Abv Grd Liv Area 1,099
Originating Board MRIS
Year Built 1963
Annual Tax Amount $1,558
Tax Year 2014
Lot Size 6,345 Sqft
Acres 0.15
Property Description
Filled w/ glamorous updates & designer touches. ML offers deep, rich hrdwds throughout. Spacious, light-filled living room w/ recessed lighting. Sparkling KIT w/ dazzling granite cntrs, brand new SS appls, lazy susan, & floor-to-ceiling pantry. Master Suite w/ FB, 2nd BR, & dual entry FB completes ML. LL includes massive FR, 2 more BR, FB, & walkout access!! Beautiful turnkey home awaits you!!
Location
State MD
County Baltimore
Rooms
Other Rooms Living Room, Dining Room, Primary Bedroom, Bedroom 2, Bedroom 3, Bedroom 4, Kitchen, Family Room
Basement Connecting Stairway, Outside Entrance, Side Entrance, Sump Pump, Daylight, Full, Full, Fully Finished, Heated, Improved, Walkout Stairs
Main Level Bedrooms 2
Interior
Interior Features Combination Kitchen/Dining, Kitchen - Table Space, Primary Bath(s), Entry Level Bedroom, Upgraded Countertops, Window Treatments, Wood Floors, Recessed Lighting, Floor Plan - Open
Hot Water Natural Gas
Heating Forced Air
Cooling Central A/C, Ceiling Fan(s), Programmable Thermostat
Equipment Washer/Dryer Hookups Only, Dishwasher, Exhaust Fan, Microwave, Oven - Self Cleaning, Oven - Single, Oven/Range - Gas
Fireplace N
Window Features Atrium,Screens,Vinyl Clad,Wood Frame
Appliance Washer/Dryer Hookups Only, Dishwasher, Exhaust Fan, Microwave, Oven - Self Cleaning, Oven - Single, Oven/Range - Gas
Heat Source Natural Gas
Exterior
Waterfront N
Water Access N
Accessibility Other
Parking Type Off Street, Other
Garage N
Building
Lot Description Landscaping, Trees/Wooded, Vegetation Planting
Story 2
Sewer Public Sewer
Water Public
Architectural Style Colonial
Level or Stories 2
Additional Building Above Grade, Below Grade
Structure Type Dry Wall
New Construction N
Others
Senior Community No
Tax ID 04020203472300
Ownership Ground Rent
Security Features Main Entrance Lock,Smoke Detector,Security System
Special Listing Condition Standard
Read Less Info
Want to know what your home might be worth? Contact us for a FREE valuation!

Our team is ready to help you sell your home for the highest possible price ASAP

Bought with Deborah S Perry • Keller Williams Metropolitan

"My job is to find and attract mastery-based agents to the office, protect the culture, and make sure everyone is happy! "







