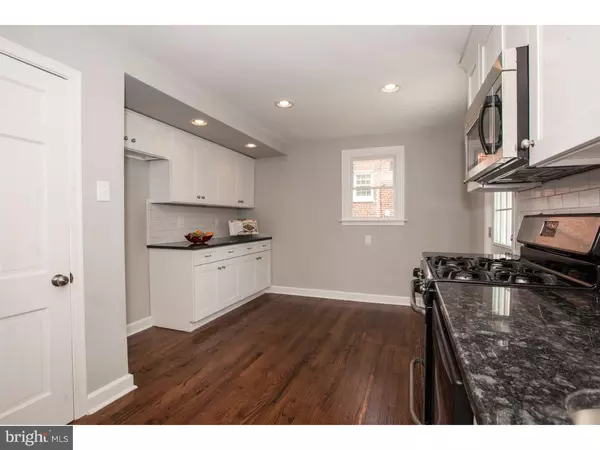$235,000
$229,000
2.6%For more information regarding the value of a property, please contact us for a free consultation.
4 Beds
3 Baths
1,546 SqFt
SOLD DATE : 03/01/2016
Key Details
Sold Price $235,000
Property Type Single Family Home
Sub Type Detached
Listing Status Sold
Purchase Type For Sale
Square Footage 1,546 sqft
Price per Sqft $152
Subdivision Oak Lane Manor
MLS Listing ID 1002715390
Sold Date 03/01/16
Style Colonial
Bedrooms 4
Full Baths 2
Half Baths 1
HOA Y/N N
Abv Grd Liv Area 1,546
Originating Board TREND
Year Built 1950
Annual Tax Amount $6,524
Tax Year 2014
Lot Size 8,512 Sqft
Acres 0.2
Lot Dimensions 60
Property Description
Looking for your dream home? Look No Further! Just what almost every buyer wants- A totally inviting, move in ready, 4 bedroom brick colonial. On the first floor you'll enjoy the large living room with refinished hardwood oak floor and replacement bay window, the formal dining room with refinished hardwoods, a renovated tile powder room, and a brand new granite kitchen with custom cabinets, endless counter space, subway tile backsplash, recessed lighting, and stainless steel microwave, gas range and dishwasher. The kitchen and dining room each have replacement doors to a new concrete patio overlooking the large rear yard. The second floor of this fine home boasts a beautiful new hallway bath, a large master bedroom with great closet space, and 3 additional bedrooms all with good closet space. If that's not enough, in the full finished basement you'll find additional living space, a nice sized storage area, laundry room and another updated full bathroom- this lower level is perfect for entertaining and housing out of town guests! The basement also offers the gas heating system and central air system. Other features include freshly painted rooms throughout, energy efficient replacement windows, a one car garage, and driveway parking for 3-4 cars. Conveniently located near schools, shopping and transportation. Lots to enjoy here!
Location
State PA
County Montgomery
Area Cheltenham Twp (10631)
Zoning R5
Rooms
Other Rooms Living Room, Dining Room, Primary Bedroom, Bedroom 2, Bedroom 3, Kitchen, Family Room, Bedroom 1
Basement Full
Interior
Interior Features Kitchen - Eat-In
Hot Water Natural Gas
Heating Gas, Forced Air
Cooling Central A/C
Flooring Wood
Fireplace N
Heat Source Natural Gas
Laundry Basement
Exterior
Garage Spaces 4.0
Waterfront N
Water Access N
Accessibility None
Parking Type Other
Total Parking Spaces 4
Garage N
Building
Story 2
Sewer Public Sewer
Water Public
Architectural Style Colonial
Level or Stories 2
Additional Building Above Grade
New Construction N
Schools
Elementary Schools Cheltenham
Middle Schools Cedarbrook
High Schools Cheltenham
School District Cheltenham
Others
Senior Community No
Tax ID 31-00-15631-007
Ownership Fee Simple
Acceptable Financing Conventional
Listing Terms Conventional
Financing Conventional
Read Less Info
Want to know what your home might be worth? Contact us for a FREE valuation!

Our team is ready to help you sell your home for the highest possible price ASAP

Bought with Lydia Vessels • Coldwell Banker Hearthside Realtors

"My job is to find and attract mastery-based agents to the office, protect the culture, and make sure everyone is happy! "







