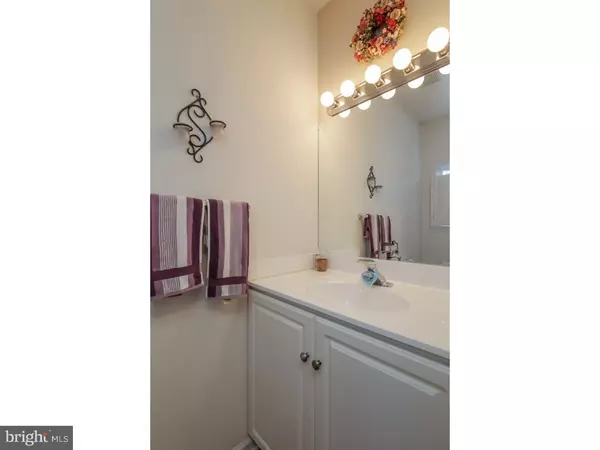$163,500
$165,000
0.9%For more information regarding the value of a property, please contact us for a free consultation.
3 Beds
3 Baths
1,800 SqFt
SOLD DATE : 03/10/2016
Key Details
Sold Price $163,500
Property Type Townhouse
Sub Type End of Row/Townhouse
Listing Status Sold
Purchase Type For Sale
Square Footage 1,800 sqft
Price per Sqft $90
Subdivision None Available
MLS Listing ID 1002726866
Sold Date 03/10/16
Style Other
Bedrooms 3
Full Baths 2
Half Baths 1
HOA Fees $155/mo
HOA Y/N Y
Abv Grd Liv Area 1,800
Originating Board TREND
Year Built 2002
Annual Tax Amount $4,577
Tax Year 2016
Lot Size 871 Sqft
Acres 0.02
Lot Dimensions 0X0
Property Description
Welcome to your new home! This turn-key ready end-unit townhome has over 1800 square feet and four levels of living space. This three bedroom, two and a half bath property has a third floor bonus room that can easily be a fourth bedroom, playroom, media room, office or whatever your heart desires. Lots of upgrades will be found here including nine foot first-floor ceilings, large windows and open space floor plan, upgraded light fixtures and ceiling fans, crown molding and so much more. As you enter the bright and spacious living room you will instantly feel at home. The large dining area and kitchen open to the over-sized deck out back where you are sure to enjoy your favorite beverage as you relax in your own private oasis. Upstairs, the magnificence continues. The master suite with full bath will ensure a peaceful retreat at the end of a hard day. The two remaining bedrooms and full bath complete the second floor. Make your way to the fully finished third floor loft. This bonus area is truly extra special. As if all of this wasn't enough, make your way to the finished walk out basement with wonderfully soft high pile carpeting, neutral tones and plenty of additional storage solutions in the unfinished portion with laundry room. Let's not forget the central location making getting to work or play a breeze. Close to Chester and Lancaster counties and 5 minutes to the PA Turnpike yet living in the quiet countryside will surely delight. This home must been seen to truly appreciate all it has to offer.
Location
State PA
County Berks
Area Caernarvon Twp (10235)
Zoning RES
Rooms
Other Rooms Living Room, Dining Room, Primary Bedroom, Bedroom 2, Kitchen, Bedroom 1, Other, Attic
Basement Full, Outside Entrance
Interior
Interior Features Primary Bath(s), Ceiling Fan(s), Dining Area
Hot Water Natural Gas
Heating Gas, Forced Air
Cooling Central A/C
Flooring Wood, Fully Carpeted, Vinyl
Equipment Built-In Range, Oven - Self Cleaning, Dishwasher, Refrigerator, Disposal, Built-In Microwave
Fireplace N
Appliance Built-In Range, Oven - Self Cleaning, Dishwasher, Refrigerator, Disposal, Built-In Microwave
Heat Source Natural Gas
Laundry Basement
Exterior
Exterior Feature Deck(s)
Utilities Available Cable TV
Waterfront N
Water Access N
Roof Type Pitched,Shingle
Accessibility None
Porch Deck(s)
Parking Type None
Garage N
Building
Lot Description Rear Yard, SideYard(s)
Story 3+
Sewer Public Sewer
Water Public
Architectural Style Other
Level or Stories 3+
Additional Building Above Grade
Structure Type 9'+ Ceilings
New Construction N
Schools
Middle Schools Twin Valley
High Schools Twin Valley
School District Twin Valley
Others
HOA Fee Include Common Area Maintenance,Lawn Maintenance,Snow Removal,Trash
Tax ID 35-5310-16-94-3238
Ownership Fee Simple
Read Less Info
Want to know what your home might be worth? Contact us for a FREE valuation!

Our team is ready to help you sell your home for the highest possible price ASAP

Bought with Susan L Johnson • RE/MAX Professional Realty

"My job is to find and attract mastery-based agents to the office, protect the culture, and make sure everyone is happy! "







