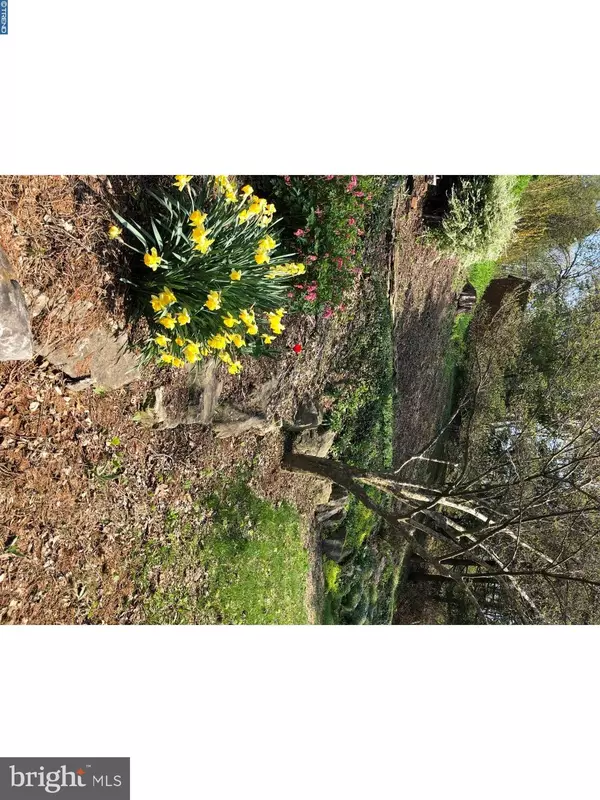$284,000
$269,900
5.2%For more information regarding the value of a property, please contact us for a free consultation.
3 Beds
3 Baths
2,918 SqFt
SOLD DATE : 08/15/2018
Key Details
Sold Price $284,000
Property Type Single Family Home
Sub Type Detached
Listing Status Sold
Purchase Type For Sale
Square Footage 2,918 sqft
Price per Sqft $97
Subdivision Beverly Hills
MLS Listing ID 1000484504
Sold Date 08/15/18
Style Ranch/Rambler
Bedrooms 3
Full Baths 2
Half Baths 1
HOA Y/N N
Abv Grd Liv Area 1,459
Originating Board TREND
Year Built 1968
Annual Tax Amount $4,383
Tax Year 2018
Lot Size 0.330 Acres
Acres 0.33
Lot Dimensions 166X185
Property Description
Don't pass up your chance to own this Great 3 bedroom All Brick Ranch home in SOUTHEN LEHIGH SCHOOL DISTRICT. As you enter thru the front door into the foyer you will be greeted by a sunken Living Room with a large bay window to view the gorgeous view and evening sunsets. Kitchen has been upgraded with Solid oak cabinets, tile backsplash and beautiful Hardwood Floors. Complimenting the kitchen is a very large open concept dining area with a glass sliding door leading out to a paver patio. A full Bathroom, Powder Room , and 3 very nice sized bedrooms complete the upstairs. The finished basement is currently being used as an Office and Living Room. A beautiful fireplace adds warmth to this additional living space. The current owners used the additional room with attached Full Bathroom as their Guest Suite. Completing the basement is a Laundry Room and unfinished storage area. The basement walks out and up into the garage. Owners are motivated to sell! BRING ALL OFFERS!
Location
State PA
County Lehigh
Area Coopersburg Boro (12305)
Zoning RR2
Rooms
Other Rooms Living Room, Dining Room, Primary Bedroom, Bedroom 2, Kitchen, Family Room, Bedroom 1, Laundry, Other
Basement Full
Interior
Interior Features Kitchen - Island, Kitchen - Eat-In
Hot Water Electric
Heating Electric
Cooling Central A/C
Fireplaces Number 2
Fireplace Y
Heat Source Electric
Laundry Lower Floor
Exterior
Garage Spaces 5.0
Waterfront N
Water Access N
Accessibility None
Parking Type Other
Total Parking Spaces 5
Garage N
Building
Story 1
Sewer On Site Septic
Water Well
Architectural Style Ranch/Rambler
Level or Stories 1
Additional Building Above Grade, Below Grade
New Construction N
Schools
High Schools Southern Lehigh Senior
School District Southern Lehigh
Others
Senior Community No
Tax ID 641322082003 001
Ownership Fee Simple
Acceptable Financing Conventional, VA, FHA 203(b), USDA
Listing Terms Conventional, VA, FHA 203(b), USDA
Financing Conventional,VA,FHA 203(b),USDA
Read Less Info
Want to know what your home might be worth? Contact us for a FREE valuation!

Our team is ready to help you sell your home for the highest possible price ASAP

Bought with Alona V Liska • BHHS Fox & Roach-Allentown

"My job is to find and attract mastery-based agents to the office, protect the culture, and make sure everyone is happy! "







