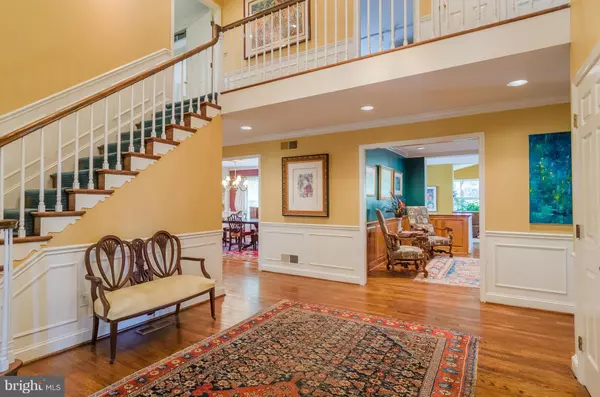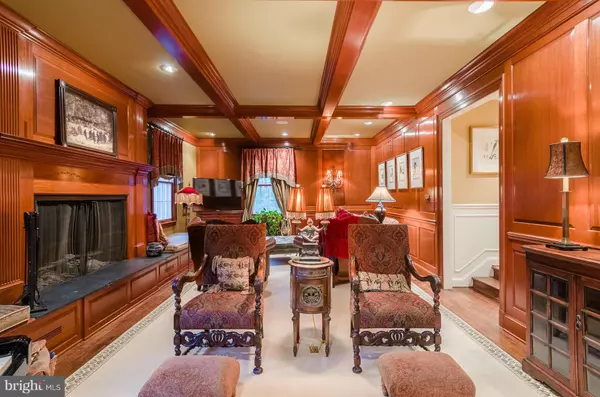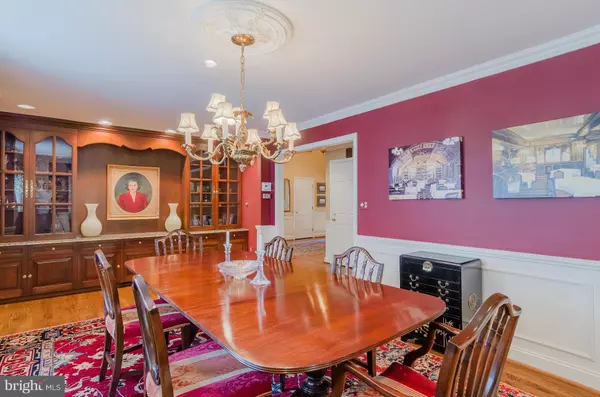$770,000
$800,000
3.8%For more information regarding the value of a property, please contact us for a free consultation.
7 Beds
7 Baths
2.07 Acres Lot
SOLD DATE : 12/20/2016
Key Details
Sold Price $770,000
Property Type Single Family Home
Sub Type Detached
Listing Status Sold
Purchase Type For Sale
Subdivision Stanton Woods
MLS Listing ID 1002767242
Sold Date 12/20/16
Style Colonial
Bedrooms 7
Full Baths 6
Half Baths 1
HOA Y/N N
Originating Board MRIS
Year Built 1980
Annual Tax Amount $10,658
Tax Year 2014
Lot Size 2.070 Acres
Acres 2.07
Property Description
PRIVACY & SPACE ABOUNDS IN THIS STATELY COLONIAL W/ 7,000+ SQ. FT. OF LIVING SPACE! 7 BDS, 6.5 BA, Mahogany room w/ fireplace, great room w/ vaulted ceilings, expansive Master suite w/ sitting room & spa bath w/ whirlpool tub & shower w/ body sprays, enclosed porch overlooking blue stone patio w/ hot tub, impressive landscaping & 2 car garage. Sold As-Is! Approved at list price - QUICK SETTLEMENT!
Location
State MD
County Baltimore
Rooms
Other Rooms Living Room, Dining Room, Primary Bedroom, Sitting Room, Bedroom 2, Bedroom 3, Bedroom 4, Bedroom 5, Kitchen, Family Room, Foyer, Breakfast Room, Bedroom 1, Exercise Room, Great Room, Mud Room
Basement Outside Entrance, Fully Finished
Main Level Bedrooms 1
Interior
Interior Features Dining Area, Breakfast Area, Kitchen - Island, Primary Bath(s), Built-Ins, Crown Moldings, Entry Level Bedroom, Upgraded Countertops, Wainscotting, Wood Floors, WhirlPool/HotTub, Wet/Dry Bar
Hot Water Oil
Heating Forced Air, Zoned
Cooling Central A/C
Fireplaces Number 2
Equipment Washer/Dryer Hookups Only, Dishwasher, Disposal, Dryer, Cooktop, Refrigerator, Oven - Double, Oven - Wall, Washer
Fireplace Y
Appliance Washer/Dryer Hookups Only, Dishwasher, Disposal, Dryer, Cooktop, Refrigerator, Oven - Double, Oven - Wall, Washer
Heat Source Oil
Exterior
Parking Features Garage Door Opener
Garage Spaces 2.0
Water Access N
Accessibility Other
Attached Garage 2
Total Parking Spaces 2
Garage Y
Building
Story 3+
Sewer Public Sewer
Water Public
Architectural Style Colonial
Level or Stories 3+
Structure Type Beamed Ceilings,9'+ Ceilings,Vaulted Ceilings,Wood Walls
New Construction N
Others
Senior Community No
Tax ID 04031700003820
Ownership Fee Simple
Security Features Electric Alarm
Special Listing Condition Short Sale
Read Less Info
Want to know what your home might be worth? Contact us for a FREE valuation!

Our team is ready to help you sell your home for the highest possible price ASAP

Bought with Nathan S Reynolds • RE/MAX Sails Inc.
"My job is to find and attract mastery-based agents to the office, protect the culture, and make sure everyone is happy! "







