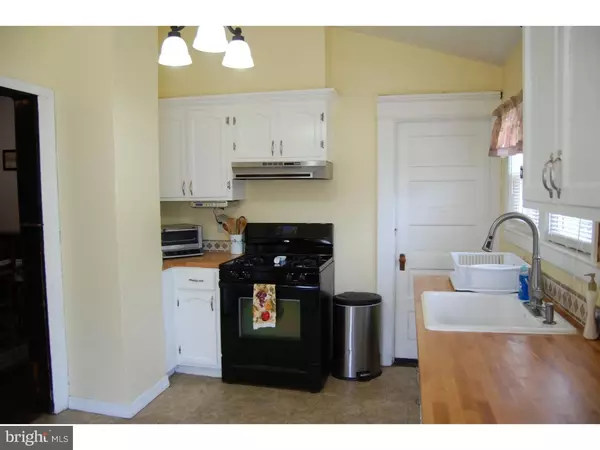$238,000
$246,999
3.6%For more information regarding the value of a property, please contact us for a free consultation.
4 Beds
3 Baths
0.28 Acres Lot
SOLD DATE : 09/11/2015
Key Details
Sold Price $238,000
Property Type Single Family Home
Sub Type Detached
Listing Status Sold
Purchase Type For Sale
Subdivision None Available
MLS Listing ID 1003115770
Sold Date 09/11/15
Style Victorian
Bedrooms 4
Full Baths 2
Half Baths 1
HOA Y/N N
Originating Board TREND
Year Built 1918
Annual Tax Amount $7,979
Tax Year 2014
Lot Size 0.275 Acres
Acres 0.28
Lot Dimensions 80X150
Property Description
Gorgeous Victorian combining the old with the new for the perfect home!Entering this home from the amazing wrap around porch, through the original solid front door into a beautiful center hall of this home you will be in awe of the original hardwood floors, high baseboards and high ceilings through out. This home boasts a large living room, additional parlor with charming nook that can also be a home office with stained glass window. Amazing dining room great for entertaining with a built in floor to ceiling cabinet made of the same gorgeous wood you will see in the home. Kitchen with new butcher block counter tops and large pantry closet. Gorgeous staircase leading you to the second and third floors. Master bedroom with identical nook as dining room creating additinal space in this room. Main hall bath completely updated. Third floor currently being used as a spacious fourth bedroom offers a full bathroom with shower stall and great storage closet. This home with orignal doors, locks and door knobs, double fenced in lot, above ground pool, newer windows,siding, new gas line and roof is a perfect place to call home. Investors be aware double lot is sub dividable! Township will allow a driveway !
Location
State NJ
County Camden
Area Audubon Boro (20401)
Zoning RES
Rooms
Other Rooms Living Room, Dining Room, Primary Bedroom, Bedroom 2, Bedroom 3, Kitchen, Family Room, Bedroom 1, Other, Attic
Basement Full, Unfinished
Interior
Interior Features Butlers Pantry, Skylight(s), Ceiling Fan(s), Stain/Lead Glass, Kitchen - Eat-In
Hot Water Natural Gas
Heating Gas
Cooling None
Flooring Wood, Vinyl, Tile/Brick
Equipment Dishwasher
Fireplace N
Window Features Energy Efficient,Replacement
Appliance Dishwasher
Heat Source Natural Gas
Laundry Basement
Exterior
Exterior Feature Deck(s), Porch(es)
Fence Other
Pool Above Ground
Utilities Available Cable TV
Waterfront N
Water Access N
Roof Type Pitched
Accessibility None
Porch Deck(s), Porch(es)
Parking Type On Street
Garage N
Building
Lot Description Level, Front Yard, Rear Yard
Story 3+
Sewer Public Sewer
Water Public
Architectural Style Victorian
Level or Stories 3+
Structure Type 9'+ Ceilings
New Construction N
Schools
High Schools Audubon Jr-Sr
School District Audubon Public Schools
Others
Tax ID 01-00069-00018
Ownership Fee Simple
Acceptable Financing Conventional, VA, FHA 203(b)
Listing Terms Conventional, VA, FHA 203(b)
Financing Conventional,VA,FHA 203(b)
Read Less Info
Want to know what your home might be worth? Contact us for a FREE valuation!

Our team is ready to help you sell your home for the highest possible price ASAP

Bought with Brett R Burn • Cardinal Real Estate Services

"My job is to find and attract mastery-based agents to the office, protect the culture, and make sure everyone is happy! "







