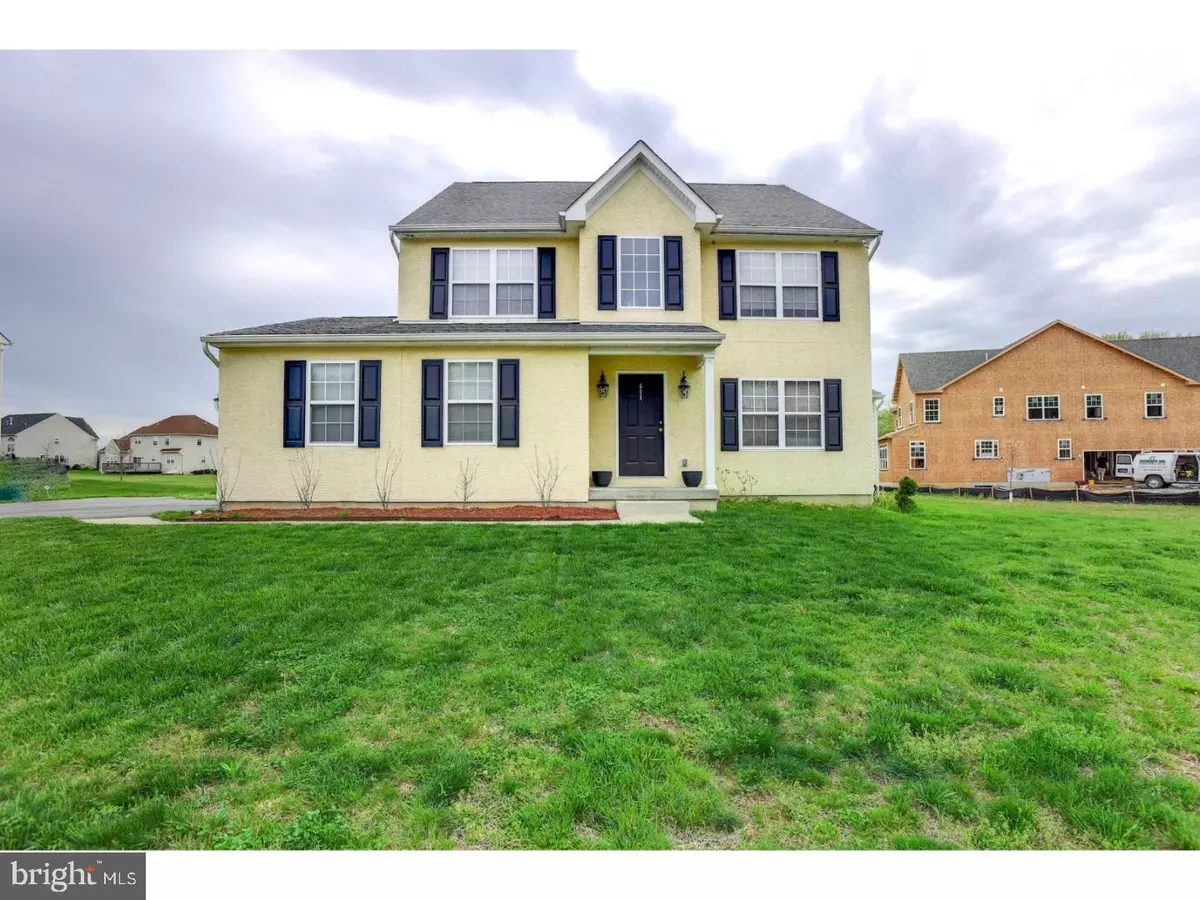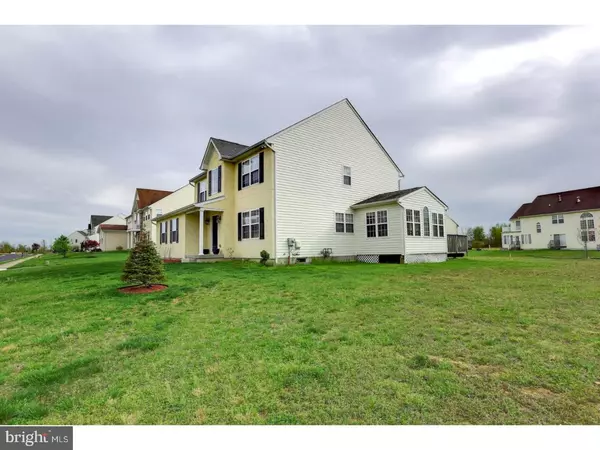$265,000
$265,000
For more information regarding the value of a property, please contact us for a free consultation.
4 Beds
3 Baths
2,350 SqFt
SOLD DATE : 09/06/2018
Key Details
Sold Price $265,000
Property Type Single Family Home
Sub Type Detached
Listing Status Sold
Purchase Type For Sale
Square Footage 2,350 sqft
Price per Sqft $112
Subdivision Odessa National
MLS Listing ID 1000325469
Sold Date 09/06/18
Style Colonial
Bedrooms 4
Full Baths 2
Half Baths 1
HOA Fees $100/mo
HOA Y/N Y
Abv Grd Liv Area 2,350
Originating Board TREND
Year Built 2013
Annual Tax Amount $3,122
Tax Year 2017
Lot Size 0.420 Acres
Acres 0.42
Property Description
**APPROVED SHORT SALE PRICE 265K** Spacious Colonial Only 4 Years Young. Located in Odessa National, this 4 bedroom, 2.1 bath home has many great features throughout. Enter into a two story foyer that leads to an open floor plan. There is a living room and dining room but the owner uses the dining room as a living room. The front room could be a study or office. The kitchen features a beautiful breakfast nook. The kitchen has an eating area so the breakfast nook could be a great sunroom. The family room has a gas fireplace and opens to the kitchen. A laundry room and powder room complete the first floor. The upper level has all four bedrooms. All offer ample space. The main bedroom has a tray ceiling, walk-in closet and a full bath with garden tub and double vanity. The hall bath has a tile floor and double vanity. Other amenities include a full basement and a two car garage. Association fee covers 5 rounds of golf per year, clubhouse, tennis courts and pool. Why wait for new construction ? tour this home today. Property being sold as a short sale, offers contingent on lender approval and being sold "As IS". Third party processor required. See attached disclosures that must be submitted with all offers.
Location
State DE
County New Castle
Area South Of The Canal (30907)
Zoning S
Rooms
Other Rooms Living Room, Dining Room, Primary Bedroom, Bedroom 2, Bedroom 3, Kitchen, Family Room, Breakfast Room, Bedroom 1, Other, Attic
Basement Full, Unfinished
Interior
Interior Features Primary Bath(s), Kitchen - Eat-In
Hot Water Natural Gas
Heating Forced Air
Cooling Central A/C
Flooring Wood, Fully Carpeted, Vinyl, Tile/Brick
Fireplaces Number 1
Equipment Dishwasher, Disposal
Fireplace Y
Appliance Dishwasher, Disposal
Heat Source Natural Gas
Laundry Main Floor
Exterior
Exterior Feature Deck(s)
Garage Spaces 5.0
Amenities Available Tennis Courts, Club House, Golf Course
Water Access N
Roof Type Shingle
Accessibility None
Porch Deck(s)
Attached Garage 2
Total Parking Spaces 5
Garage Y
Building
Story 2
Sewer Public Sewer
Water Public
Architectural Style Colonial
Level or Stories 2
Additional Building Above Grade
New Construction N
Schools
School District Appoquinimink
Others
HOA Fee Include Pool(s)
Senior Community No
Tax ID 14-013.11-041
Ownership Fee Simple
Acceptable Financing Conventional, VA, FHA 203(b)
Listing Terms Conventional, VA, FHA 203(b)
Financing Conventional,VA,FHA 203(b)
Special Listing Condition Short Sale
Read Less Info
Want to know what your home might be worth? Contact us for a FREE valuation!

Our team is ready to help you sell your home for the highest possible price ASAP

Bought with Peggy A Foster • RE/MAX 1st Choice - Middletown
"My job is to find and attract mastery-based agents to the office, protect the culture, and make sure everyone is happy! "







