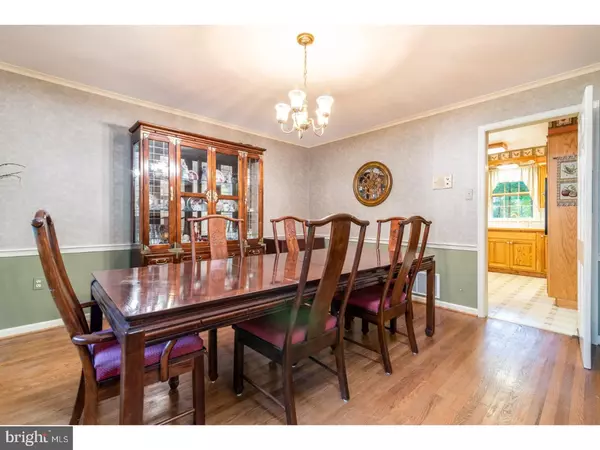$350,000
$379,900
7.9%For more information regarding the value of a property, please contact us for a free consultation.
4 Beds
3 Baths
2,428 SqFt
SOLD DATE : 10/05/2018
Key Details
Sold Price $350,000
Property Type Single Family Home
Sub Type Detached
Listing Status Sold
Purchase Type For Sale
Square Footage 2,428 sqft
Price per Sqft $144
Subdivision Oak Ridge
MLS Listing ID 1001956178
Sold Date 10/05/18
Style Colonial
Bedrooms 4
Full Baths 2
Half Baths 1
HOA Y/N N
Abv Grd Liv Area 2,428
Originating Board TREND
Year Built 1967
Annual Tax Amount $8,425
Tax Year 2018
Lot Size 1.074 Acres
Acres 1.07
Lot Dimensions 194
Property Description
Welcome Home to this Beautiful Center Hall Colonial in prestigious Huntingdon Valley. Set on a 1+ Acre Wooded Lot with lots of privacy, you can enjoy the long Summer days under the shade of trees and enjoy the spectacular colors when Fall arrives. A Front Porch greets you as you enter into the Center Hall with rustic brick pavers plus hardwood floor and gorgeous staircase; the nicely appointed Formal Living Room has Lovely Hardwood Flooring, crown molding, a large picture window letting in the sunlight and a cozy wood burning fireplace with brick surround and beautiful wood mantel; the Formal Dining Room with crown molding and chair rail has plenty of room for entertaining; the Spacious,Eat In Kitchen has an abundance of cabinet and counter space with a peninsula, cook top and eye level oven; from the Kitchen you enter the Family Room with a Vaulted, Beamed Ceiling, hard wood flooring, Full Stone Wall Fireplace with beam mantle and sliding doors to rear patio and large, park like yard just made for BBQ's; the Powder Room and Laundry Room complete the main level; The Second Floor boasts a very large Master Bedroom , lots of closet space, En-suite bath with vanity and stall shower; on this level there are 3 Additional Good Size Bedrooms all with Hard Wood Flooring and plenty of closets and a Ceramic Tile Hall Bath with large vanity; Full unfinished basement with new oil tanks; there is a 2 Car Garage and a long driveway with room for parking several cars; just up the street from Huntingdon Valley Country Club and close to many amenities with the feel of being in a country home! This is a Must See!
Location
State PA
County Montgomery
Area Upper Moreland Twp (10659)
Zoning R1
Rooms
Other Rooms Living Room, Dining Room, Primary Bedroom, Bedroom 2, Bedroom 3, Kitchen, Family Room, Bedroom 1
Basement Full
Interior
Interior Features Kitchen - Eat-In
Hot Water Oil
Heating Oil, Forced Air
Cooling Central A/C
Flooring Wood
Fireplaces Number 1
Fireplaces Type Brick, Stone
Equipment Oven - Wall, Dishwasher
Fireplace Y
Appliance Oven - Wall, Dishwasher
Heat Source Oil
Laundry Main Floor
Exterior
Exterior Feature Patio(s), Porch(es)
Garage Inside Access
Garage Spaces 5.0
Waterfront N
Water Access N
Accessibility None
Porch Patio(s), Porch(es)
Parking Type Driveway, Other
Total Parking Spaces 5
Garage N
Building
Story 2
Sewer Public Sewer
Water Well
Architectural Style Colonial
Level or Stories 2
Additional Building Above Grade
New Construction N
Schools
School District Upper Moreland
Others
Senior Community No
Tax ID 59-00-17224-006
Ownership Fee Simple
Acceptable Financing Conventional, FHA 203(b)
Listing Terms Conventional, FHA 203(b)
Financing Conventional,FHA 203(b)
Special Listing Condition Short Sale
Read Less Info
Want to know what your home might be worth? Contact us for a FREE valuation!

Our team is ready to help you sell your home for the highest possible price ASAP

Bought with Linda S Dale • RE/MAX Action Realty-Horsham

"My job is to find and attract mastery-based agents to the office, protect the culture, and make sure everyone is happy! "







