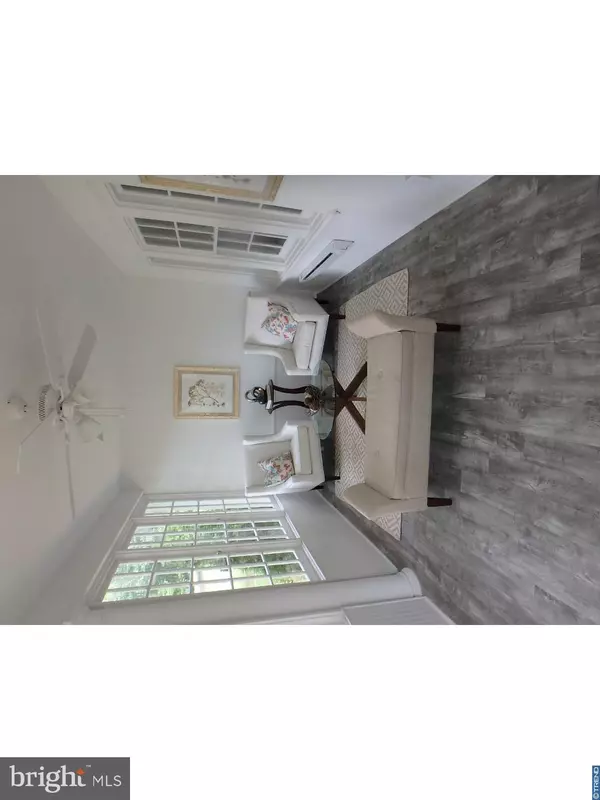$381,000
$382,500
0.4%For more information regarding the value of a property, please contact us for a free consultation.
4 Beds
3 Baths
1,803 SqFt
SOLD DATE : 09/14/2018
Key Details
Sold Price $381,000
Property Type Single Family Home
Sub Type Twin/Semi-Detached
Listing Status Sold
Purchase Type For Sale
Square Footage 1,803 sqft
Price per Sqft $211
Subdivision Mt Airy (West)
MLS Listing ID 1001864578
Sold Date 09/14/18
Style Traditional
Bedrooms 4
Full Baths 2
Half Baths 1
HOA Y/N N
Abv Grd Liv Area 1,803
Originating Board TREND
Year Built 1925
Annual Tax Amount $3,833
Tax Year 2018
Lot Size 4,085 Sqft
Acres 0.09
Lot Dimensions 26X123
Property Description
New Rehab in sought after West Mt Airy with optional 1 car parking! Enter through the custom doorway and find new hardwood throughout the first floor. To your left a spacious living room that includes a quaint half bath. The living room also grants access to your relaxing sunroom. To the right of the entrance you'll find an open concept kitchen which boasts shaker cabinets, granite countertops and stainless steel appliances all while leaving space for a dining room table. The carpeted second level contains the master bedroom, two additional bedrooms, as well as a custom tiled bathroom. All of the rooms have ample closet space. The third floor, which could easily be used as an in-law suite, provides an additional bedroom as well as a lovely bath with a soaking tub. The finished basement allows space for a den while still housing utility rooms for laundry and storage. The secluded backyard offers a stone patio for relaxing as well as a garage for storage. This beautiful rehab also has ceiling fans throughout as well as central a/c and forced heat. Schedule your viewing today!
Location
State PA
County Philadelphia
Area 19119 (19119)
Zoning RSA3
Rooms
Other Rooms Living Room, Dining Room, Primary Bedroom, Bedroom 2, Bedroom 3, Kitchen, Bedroom 1, Attic
Basement Full, Fully Finished
Interior
Interior Features Ceiling Fan(s)
Hot Water Electric
Heating Gas, Forced Air
Cooling Central A/C
Flooring Wood, Fully Carpeted, Vinyl, Tile/Brick
Fireplaces Number 1
Fireplaces Type Brick
Equipment Built-In Range, Oven - Self Cleaning, Dishwasher, Refrigerator, Disposal
Fireplace Y
Window Features Replacement
Appliance Built-In Range, Oven - Self Cleaning, Dishwasher, Refrigerator, Disposal
Heat Source Natural Gas
Laundry Lower Floor
Exterior
Exterior Feature Patio(s)
Garage Spaces 1.0
Fence Other
Waterfront N
Water Access N
Roof Type Pitched,Slate
Accessibility None
Porch Patio(s)
Parking Type On Street, Detached Garage
Total Parking Spaces 1
Garage Y
Building
Lot Description Front Yard, Rear Yard
Story 2.5
Foundation Concrete Perimeter
Sewer Public Sewer
Water Public
Architectural Style Traditional
Level or Stories 2.5
Additional Building Above Grade
New Construction N
Schools
School District The School District Of Philadelphia
Others
Senior Community No
Tax ID 223271900
Ownership Fee Simple
Acceptable Financing Conventional, VA, FHA 203(b), USDA
Listing Terms Conventional, VA, FHA 203(b), USDA
Financing Conventional,VA,FHA 203(b),USDA
Read Less Info
Want to know what your home might be worth? Contact us for a FREE valuation!

Our team is ready to help you sell your home for the highest possible price ASAP

Bought with Jonathan M Tori • Addison Real Estate Company Inc

"My job is to find and attract mastery-based agents to the office, protect the culture, and make sure everyone is happy! "







