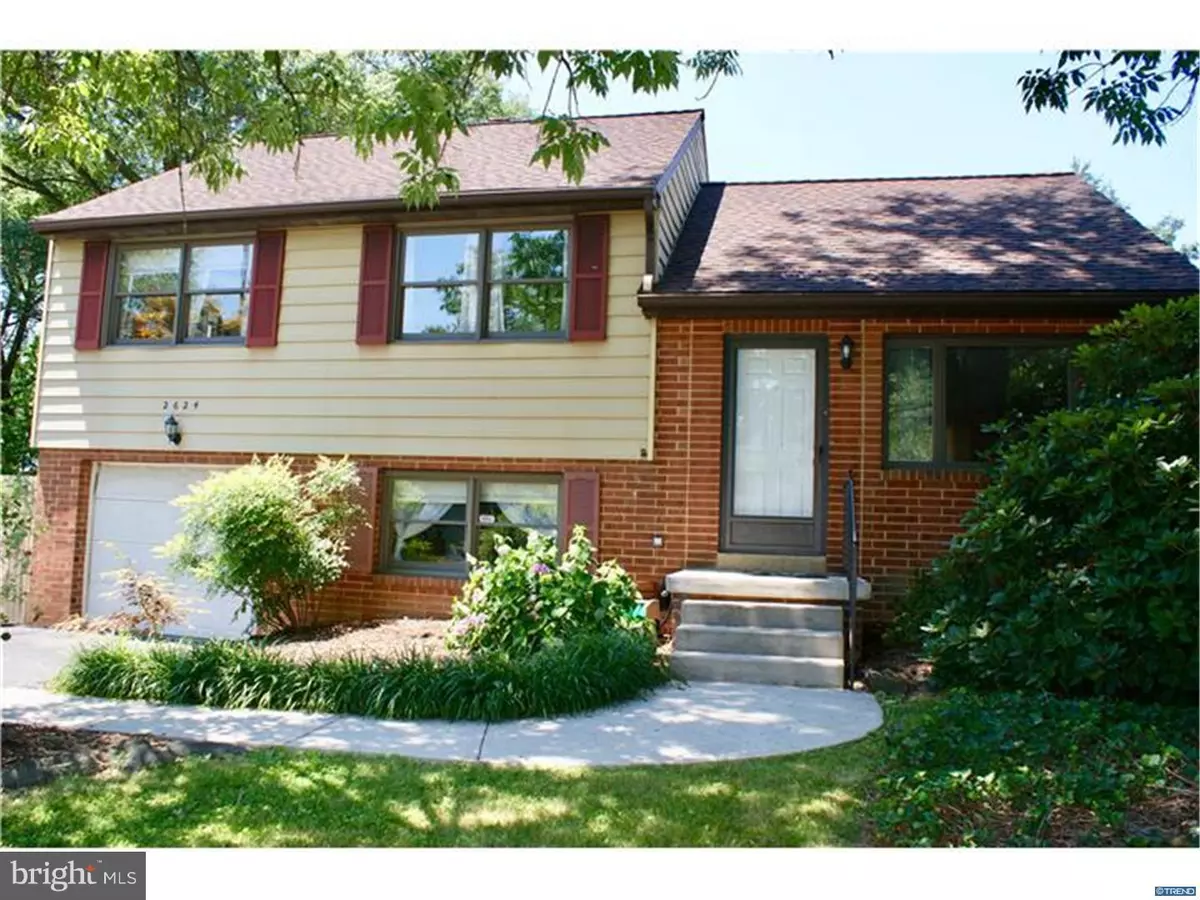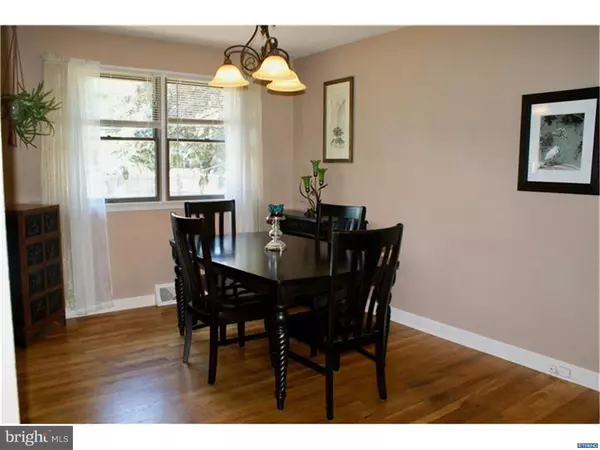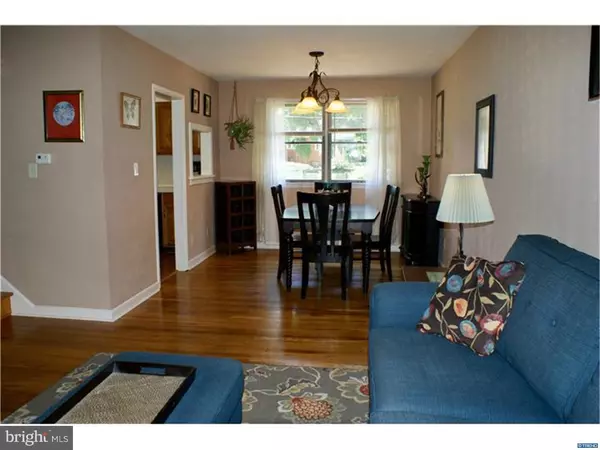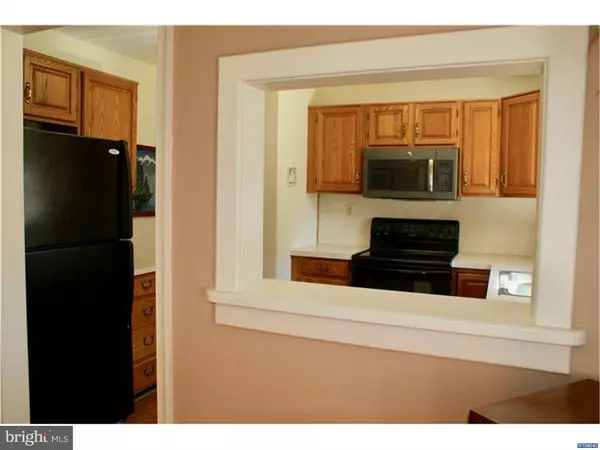$259,900
$259,900
For more information regarding the value of a property, please contact us for a free consultation.
4 Beds
2 Baths
1,825 SqFt
SOLD DATE : 09/14/2018
Key Details
Sold Price $259,900
Property Type Single Family Home
Sub Type Detached
Listing Status Sold
Purchase Type For Sale
Square Footage 1,825 sqft
Price per Sqft $142
Subdivision Sherwood Park I
MLS Listing ID 1002037084
Sold Date 09/14/18
Style Colonial,Split Level
Bedrooms 4
Full Baths 1
Half Baths 1
HOA Fees $1/ann
HOA Y/N Y
Abv Grd Liv Area 1,825
Originating Board TREND
Year Built 1956
Annual Tax Amount $1,855
Tax Year 2017
Lot Size 10,019 Sqft
Acres 0.23
Lot Dimensions 80X125
Property Description
4 bedrooms and 1 1/2 bath 1 car garage split level home. Nice open floor plan from the living room to the kitchen. Great for entertaining. Beautiful hardwood floor throughout. The kitchen has been remodeled and features oak cabinets and black appliances. From the kitchen you go down a short flight of stairs to the private office. laundry room, powder room and garage access. Also from this level you have access to the large 4 season Sun Room. This room features a wood burning stove and plenty of windows for sunlight. From the Sun Room you have access to the beautifully landscaped back yard. It features a patio, fish pond with a babbling water fall, gardens ,2 outbuildings and fencing . The larger outbuilding is set up to have water access, it also has electric and heat & a/c unit. This is a great spot for hobbies, art studio or she shed. On the 2nd level of the home there are 3 bedrooms and a remodeled hall bathroom. This model also offer a 3rd level that feature the 4th bedroom with a cedar closet. From the 4th bedroom you have access to another level of unfinished attic space. The home also features an unfinished basement. Great for storage. The home has a new roof installed in 2016 and Andersen insulated windows throughout and a double driveway. Don't miss this opportunity to own this home. Great location.
Location
State DE
County New Castle
Area Elsmere/Newport/Pike Creek (30903)
Zoning RES
Rooms
Other Rooms Living Room, Dining Room, Primary Bedroom, Bedroom 2, Bedroom 3, Kitchen, Bedroom 1, Other, Attic
Basement Full, Unfinished
Interior
Interior Features Wood Stove
Hot Water Electric
Heating Oil, Forced Air
Cooling Central A/C
Flooring Wood, Tile/Brick
Equipment Dishwasher, Disposal
Fireplace N
Appliance Dishwasher, Disposal
Heat Source Oil
Laundry Lower Floor
Exterior
Exterior Feature Patio(s), Porch(es)
Garage Spaces 4.0
Fence Other
Utilities Available Cable TV
Water Access N
Roof Type Pitched,Shingle
Accessibility None
Porch Patio(s), Porch(es)
Attached Garage 1
Total Parking Spaces 4
Garage Y
Building
Lot Description Level
Story Other
Foundation Brick/Mortar
Sewer Public Sewer
Water Public
Architectural Style Colonial, Split Level
Level or Stories Other
Additional Building Above Grade
New Construction N
Schools
School District Red Clay Consolidated
Others
Senior Community No
Tax ID 08-038.20-075
Ownership Fee Simple
Acceptable Financing Conventional, VA, FHA 203(b)
Listing Terms Conventional, VA, FHA 203(b)
Financing Conventional,VA,FHA 203(b)
Read Less Info
Want to know what your home might be worth? Contact us for a FREE valuation!

Our team is ready to help you sell your home for the highest possible price ASAP

Bought with Elizabeth A Page-Kramer • Empower Real Estate, LLC
"My job is to find and attract mastery-based agents to the office, protect the culture, and make sure everyone is happy! "







