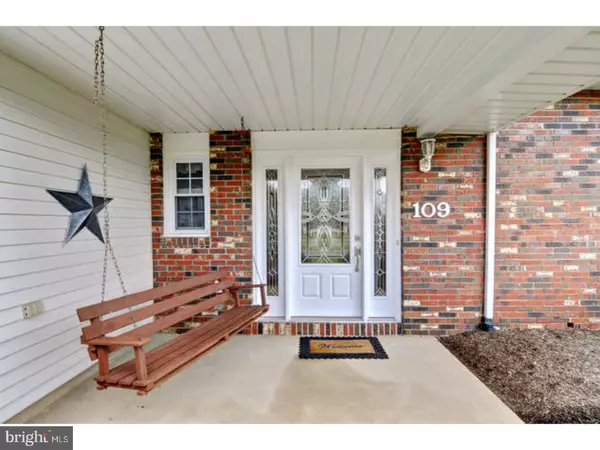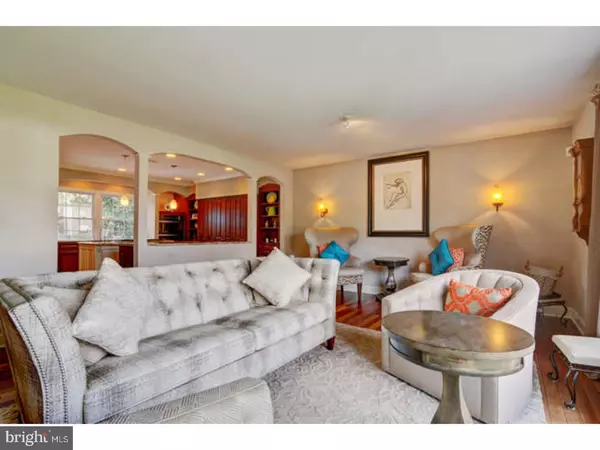$447,000
$469,000
4.7%For more information regarding the value of a property, please contact us for a free consultation.
4 Beds
3 Baths
2,495 SqFt
SOLD DATE : 09/20/2018
Key Details
Sold Price $447,000
Property Type Single Family Home
Sub Type Detached
Listing Status Sold
Purchase Type For Sale
Square Footage 2,495 sqft
Price per Sqft $179
Subdivision Golden Crest
MLS Listing ID 1001953232
Sold Date 09/20/18
Style Colonial
Bedrooms 4
Full Baths 3
HOA Y/N N
Abv Grd Liv Area 2,495
Originating Board TREND
Year Built 1978
Annual Tax Amount $10,517
Tax Year 2017
Lot Size 0.257 Acres
Acres 0.26
Lot Dimensions 80X140
Property Description
Welcome to this stunning colonial located in the desirable Golden Crest Development in Hamilton Township. The main level offers an impressive tiled foyer, formal living room with hardwood flooring, gourmet kitchen with custom cabinets, seeded glass cabinet doors, decorative end panels, granite counter tops, Kitchen Aid cook top, retractable Range Master Hood, 21 high hat lights on deluxe dimmers, built-in beverage refrigerator, two dishwashers, two large sinks, built-in microwave/convection oven and traditional convection oven, Bose speakers in ceiling, and wall mounted 4K Smart TV which is included in the sale. The main level also features a family room with wood burning brick fireplace, a spacious bedroom, full bath, and laundry roomLoc. Located on the upper level is the master bedroom suite with updated bathroom, 2 additional bedrooms, and 3rd full bathroom. Additional features include new 6 panel doors with brushed nickel handles, living room sconces, heat and air conditioning under 3 years old, under ground sprinkler system in front and back, driveway only 1-year old, and professional landscaping in front and back. Yes, there is more...backyard with in-ground pool with safety winter cover, stamped concrete around pool, professionally landscaped with lighting, Hot Springs Hot Tub, and a deck. This home offers easy access to major roadways, public transportation, New York, Philadelphia, and the Jersey Shore. Located in the Steinert School District, this home is within walking distance to schools, Veterans Park and shopping. You do not want to miss this one!
Location
State NJ
County Mercer
Area Hamilton Twp (21103)
Zoning RES
Rooms
Other Rooms Living Room, Primary Bedroom, Bedroom 2, Bedroom 3, Kitchen, Family Room, Bedroom 1, Laundry, Other, Attic
Basement Partial, Unfinished
Interior
Interior Features Primary Bath(s), Kitchen - Island, Sprinkler System, Stall Shower, Kitchen - Eat-In
Hot Water Natural Gas
Heating Gas, Forced Air
Cooling Central A/C
Flooring Wood, Fully Carpeted, Tile/Brick
Fireplaces Number 1
Fireplaces Type Brick
Equipment Cooktop, Oven - Wall, Oven - Self Cleaning, Dishwasher, Built-In Microwave
Fireplace Y
Appliance Cooktop, Oven - Wall, Oven - Self Cleaning, Dishwasher, Built-In Microwave
Heat Source Natural Gas
Laundry Main Floor
Exterior
Exterior Feature Deck(s), Patio(s)
Parking Features Inside Access
Garage Spaces 2.0
Fence Other
Pool In Ground
Water Access N
Roof Type Shingle
Accessibility None
Porch Deck(s), Patio(s)
Attached Garage 2
Total Parking Spaces 2
Garage Y
Building
Lot Description Level, Rear Yard
Story 2
Foundation Brick/Mortar
Sewer Public Sewer
Water Public
Architectural Style Colonial
Level or Stories 2
Additional Building Above Grade
New Construction N
Schools
Elementary Schools Alexander
Middle Schools Emily C Reynolds
School District Hamilton Township
Others
Senior Community No
Tax ID 03-01996-00002
Ownership Fee Simple
Security Features Security System
Acceptable Financing Conventional
Listing Terms Conventional
Financing Conventional
Read Less Info
Want to know what your home might be worth? Contact us for a FREE valuation!

Our team is ready to help you sell your home for the highest possible price ASAP

Bought with Dorothy Kieffer • Weichert Realtors
"My job is to find and attract mastery-based agents to the office, protect the culture, and make sure everyone is happy! "







