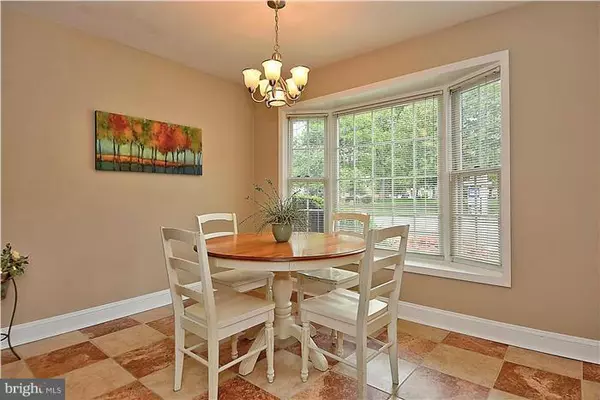$595,000
$568,500
4.7%For more information regarding the value of a property, please contact us for a free consultation.
4 Beds
4 Baths
2,600 SqFt
SOLD DATE : 06/19/2015
Key Details
Sold Price $595,000
Property Type Townhouse
Sub Type End of Row/Townhouse
Listing Status Sold
Purchase Type For Sale
Square Footage 2,600 sqft
Price per Sqft $228
Subdivision Wheystone
MLS Listing ID 1003703035
Sold Date 06/19/15
Style Colonial
Bedrooms 4
Full Baths 3
Half Baths 1
HOA Fees $91/qua
HOA Y/N Y
Abv Grd Liv Area 1,846
Originating Board MRIS
Year Built 1970
Annual Tax Amount $5,664
Tax Year 2014
Lot Size 3,785 Sqft
Acres 0.09
Property Description
MULTIPLE OFFERS!!! BRICK END UNIT TH IS RARE GEM!! LARGEST IN ALL COMMUNITY & MOST OF WHOLE AREA AT 2600++ TTL SQ FT. (TAX RECORD WRONG!). EXTRA BUMP OUT ON 3 LVLS! LUX RENOVATIONS, 4 BED/3.5 UPSCALE BATHS, 2 FP's, HUGE BKYRD, FAB EAT- IN KIT, HRDWDS, MAG VIEWS OF CENTER ISLND GREENSPACE, FULLY FIN LL ,2ND FP &GUESTRM. CLOSE TO MAJOR HWYS, METROS/ BIKE TRAILS/ TYSONS/MOSAIC DSTRCT,/VIRTUAL TOUR
Location
State VA
County Fairfax
Zoning 151
Rooms
Basement Fully Finished, Heated, Full, Improved, Windows
Interior
Interior Features Kitchen - Eat-In, Dining Area, Primary Bath(s), Laundry Chute, Wood Floors
Hot Water Natural Gas
Heating Other, Baseboard, Central
Cooling Central A/C, Ceiling Fan(s)
Fireplaces Number 2
Fireplaces Type Mantel(s)
Equipment Washer/Dryer Hookups Only, Dishwasher, Disposal, Dryer, Energy Efficient Appliances, Icemaker, Oven/Range - Gas, Range Hood, Refrigerator, Washer, Oven - Self Cleaning, Washer - Front Loading
Fireplace Y
Appliance Washer/Dryer Hookups Only, Dishwasher, Disposal, Dryer, Energy Efficient Appliances, Icemaker, Oven/Range - Gas, Range Hood, Refrigerator, Washer, Oven - Self Cleaning, Washer - Front Loading
Heat Source Natural Gas
Exterior
Fence Fully
View Y/N Y
Water Access N
View Garden/Lawn, Pasture, Other
Roof Type Asphalt
Street Surface Paved
Accessibility None
Garage N
Private Pool N
Building
Lot Description Backs - Open Common Area, Backs to Trees, Corner
Story 3+
Sewer Public Sewer
Water Public
Architectural Style Colonial
Level or Stories 3+
Additional Building Above Grade, Below Grade
New Construction N
Schools
Elementary Schools Stenwood
Middle Schools Kilmer
High Schools Marshall
School District Fairfax County Public Schools
Others
HOA Fee Include Lawn Maintenance,Insurance,Snow Removal,Trash
Senior Community No
Tax ID 39-4-15- -10
Ownership Fee Simple
Special Listing Condition Standard
Read Less Info
Want to know what your home might be worth? Contact us for a FREE valuation!

Our team is ready to help you sell your home for the highest possible price ASAP

Bought with Dawn C Troutman • Weichert, REALTORS
"My job is to find and attract mastery-based agents to the office, protect the culture, and make sure everyone is happy! "







