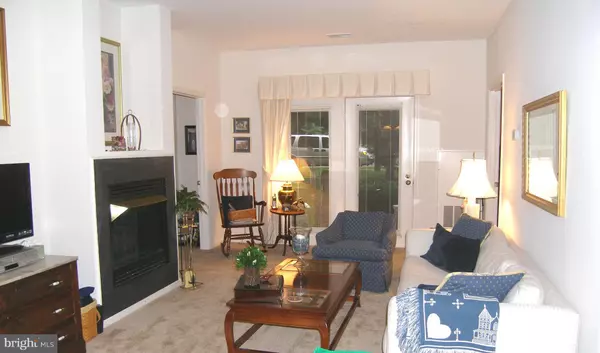$309,000
$318,500
3.0%For more information regarding the value of a property, please contact us for a free consultation.
3 Beds
2 Baths
1,280 SqFt
SOLD DATE : 11/26/2013
Key Details
Sold Price $309,000
Property Type Condo
Sub Type Condo/Co-op
Listing Status Sold
Purchase Type For Sale
Square Footage 1,280 sqft
Price per Sqft $241
Subdivision Chancery Of Kingstowne
MLS Listing ID 1003611134
Sold Date 11/26/13
Style Ranch/Rambler
Bedrooms 3
Full Baths 2
Condo Fees $320/mo
HOA Fees $55/mo
HOA Y/N Y
Abv Grd Liv Area 1,280
Originating Board MRIS
Year Built 1998
Annual Tax Amount $2,922
Tax Year 2012
Property Description
Take advantage of this incredible opportunity to own a 3 bdrm condominium in Kingstowne and so close to the metro! NO STEPS! Enjoy a large master suite w separate bath! Large living rm with fireplace walks out to your private patio! Eat-in kitchen! Lots of storage.....Please call for code to outside door.
Location
State VA
County Fairfax
Zoning 304
Rooms
Other Rooms Living Room, Dining Room, Primary Bedroom, Bedroom 2, Bedroom 3, Kitchen
Main Level Bedrooms 3
Interior
Interior Features Dining Area, Combination Dining/Living, Other, Primary Bath(s), Window Treatments, Entry Level Bedroom, Floor Plan - Traditional, Floor Plan - Open
Hot Water Natural Gas
Heating Forced Air
Cooling Central A/C
Fireplaces Number 1
Fireplaces Type Mantel(s), Screen
Equipment Washer/Dryer Hookups Only
Fireplace Y
Appliance Washer/Dryer Hookups Only
Heat Source Natural Gas
Exterior
Exterior Feature Patio(s)
Fence Picket
Community Features Alterations/Architectural Changes, Pets - Allowed, Rec Equip, RV/Boat/Trail, Elevator Use
Amenities Available Basketball Courts, Exercise Room, Jog/Walk Path, Pool - Outdoor, Tennis Courts, Tot Lots/Playground, Common Grounds, Community Center
Water Access N
View Trees/Woods
Accessibility Level Entry - Main
Porch Patio(s)
Garage N
Building
Lot Description Backs to Trees, Backs - Open Common Area
Story 1
Unit Features Garden 1 - 4 Floors
Sewer Public Sewer
Water Public
Architectural Style Ranch/Rambler
Level or Stories 1
Additional Building Above Grade
New Construction N
Others
HOA Fee Include Ext Bldg Maint,Insurance,Pool(s),Snow Removal,Trash,Reserve Funds,Fiber Optics Available
Tax ID 91-2-21-13-103
Ownership Condominium
Special Listing Condition Standard
Read Less Info
Want to know what your home might be worth? Contact us for a FREE valuation!

Our team is ready to help you sell your home for the highest possible price ASAP

Bought with Cynthia Schneider • Long & Foster Real Estate, Inc.
"My job is to find and attract mastery-based agents to the office, protect the culture, and make sure everyone is happy! "







