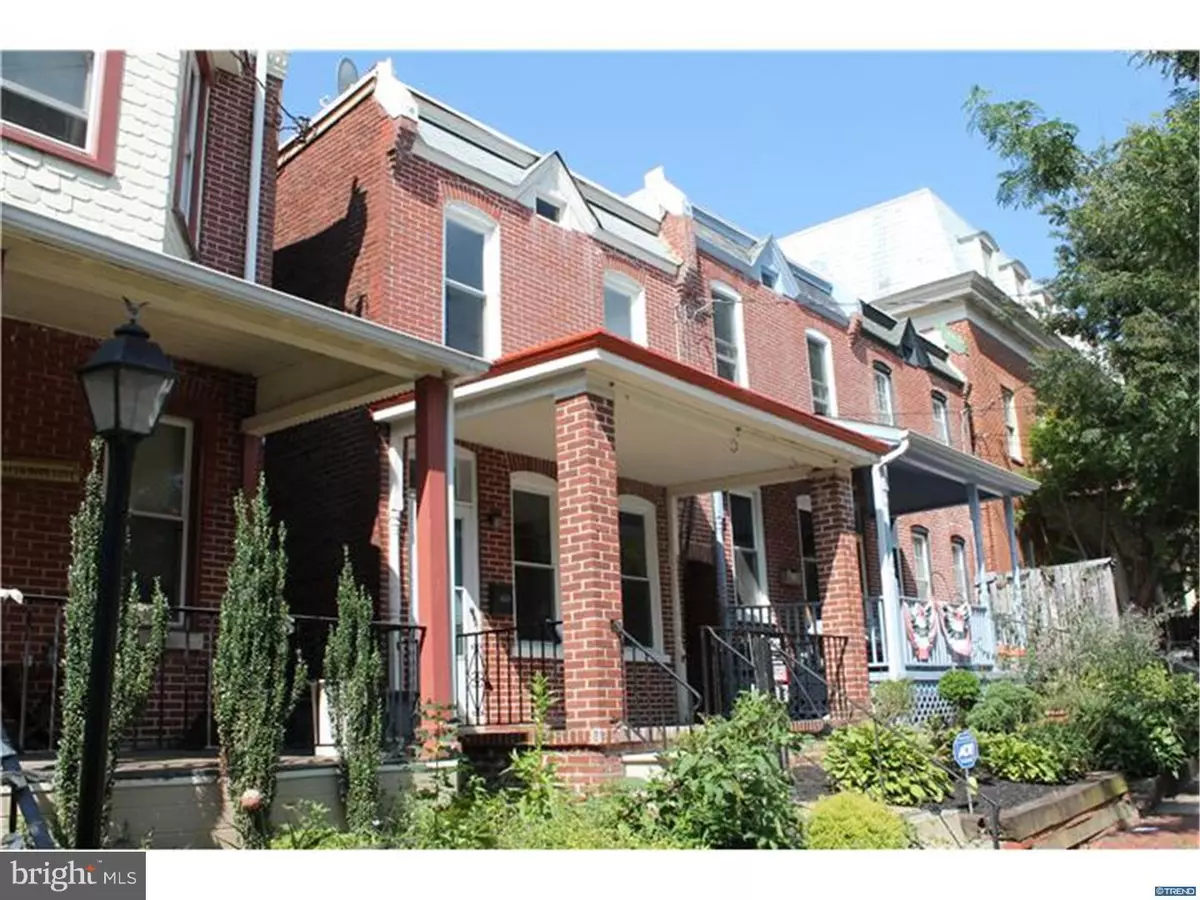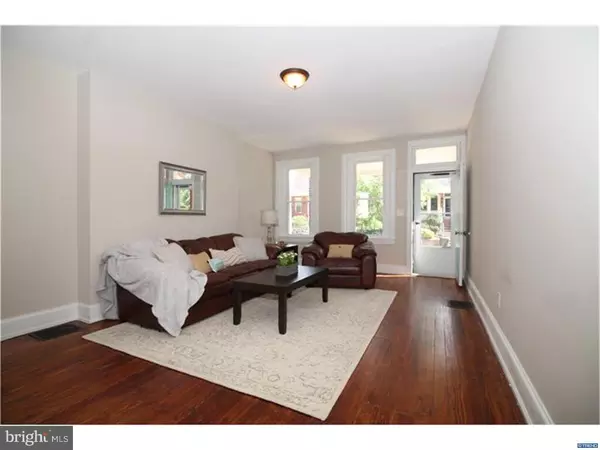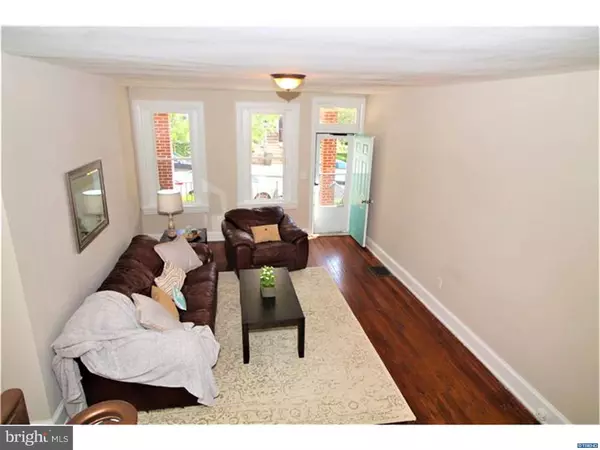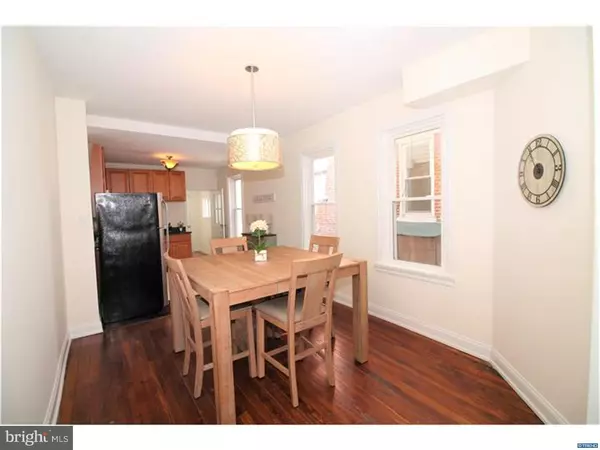$149,500
$149,900
0.3%For more information regarding the value of a property, please contact us for a free consultation.
3 Beds
2 Baths
1,425 SqFt
SOLD DATE : 10/05/2018
Key Details
Sold Price $149,500
Property Type Single Family Home
Sub Type Twin/Semi-Detached
Listing Status Sold
Purchase Type For Sale
Square Footage 1,425 sqft
Price per Sqft $104
Subdivision Brandywine Village
MLS Listing ID 1001891728
Sold Date 10/05/18
Style Straight Thru
Bedrooms 3
Full Baths 1
Half Baths 1
HOA Y/N N
Abv Grd Liv Area 1,425
Originating Board TREND
Year Built 1920
Annual Tax Amount $1,609
Tax Year 2017
Lot Size 1,742 Sqft
Acres 0.04
Lot Dimensions 16 X 115
Property Description
A beautiful house at an affordable price! Fully updated in 2013, more recently renovated with new carpet, fixtures, vanity and fresh paint. This house has everything you need - a stylish, open concept kitchen with 42" maple cabinets and granite countertops, a spacious living and dining room, a main floor powder room and central air! Top that off with a cute yard and patio and this home can be the perfect home for first-time homeowners or downsizers! This three bedroom townhouse is located in the quiet, close-knit and convenient neighborhood of Brandywine Village. It's located a half-block from Brandywine Park, minutes from I95 and an easy walk to city restaurants, Wilmington Hospital and two different dog-parks. Eligible for special financing grant of $5000 towards your closing costs! Schedule a visit today. Owner is a licensed Real Estate agent in the state of Delaware.
Location
State DE
County New Castle
Area Wilmington (30906)
Zoning 26R-3
Rooms
Other Rooms Living Room, Dining Room, Primary Bedroom, Bedroom 2, Kitchen, Bedroom 1, Laundry, Attic
Basement Full, Unfinished
Interior
Interior Features Ceiling Fan(s), Kitchen - Eat-In
Hot Water Electric
Heating Oil, Forced Air
Cooling Central A/C
Flooring Wood, Fully Carpeted
Equipment Disposal, Built-In Microwave
Fireplace N
Appliance Disposal, Built-In Microwave
Heat Source Oil
Laundry Main Floor
Exterior
Exterior Feature Patio(s), Porch(es)
Utilities Available Cable TV
Water Access N
Roof Type Flat,Pitched
Accessibility None
Porch Patio(s), Porch(es)
Garage N
Building
Lot Description Level
Story 2
Foundation Stone
Sewer Public Sewer
Water Public
Architectural Style Straight Thru
Level or Stories 2
Additional Building Above Grade
New Construction N
Schools
School District Red Clay Consolidated
Others
Senior Community No
Tax ID 26-021.40-085
Ownership Fee Simple
Security Features Security System
Acceptable Financing Conventional, VA, FHA 203(b)
Listing Terms Conventional, VA, FHA 203(b)
Financing Conventional,VA,FHA 203(b)
Read Less Info
Want to know what your home might be worth? Contact us for a FREE valuation!

Our team is ready to help you sell your home for the highest possible price ASAP

Bought with James C Day III • Century 21 Gold Key Realty
"My job is to find and attract mastery-based agents to the office, protect the culture, and make sure everyone is happy! "







