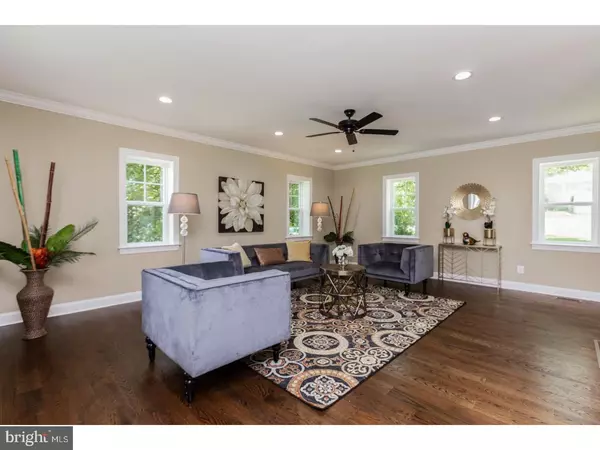$460,000
$479,900
4.1%For more information regarding the value of a property, please contact us for a free consultation.
4 Beds
3 Baths
3,407 SqFt
SOLD DATE : 10/05/2018
Key Details
Sold Price $460,000
Property Type Single Family Home
Sub Type Detached
Listing Status Sold
Purchase Type For Sale
Square Footage 3,407 sqft
Price per Sqft $135
Subdivision None Available
MLS Listing ID 1001182914
Sold Date 10/05/18
Style Colonial
Bedrooms 4
Full Baths 2
Half Baths 1
HOA Y/N N
Abv Grd Liv Area 2,419
Originating Board TREND
Year Built 1950
Annual Tax Amount $4,303
Tax Year 2018
Lot Size 0.746 Acres
Acres 0.75
Lot Dimensions 100
Property Description
Custom Built, Beautiful Brick & Vinyl Colonial. The entire 2nd floor and the interior of the first floor from the hardwood surface up are completely new. Upon your arrival you will see the professionally landscaped exterior. When you enter the home you are greeted by the open floor plan accented by on-site finished hardwood flooring which runs throughout the first floor. To the right is the Dining Room with recessed lighting and large windows which is adjacent to the Gourmet Kitchen. The Kitchen features 42" upper cabinets, an Island with a built-in microwave and sink, self-cleaning stainless steel oven with cook top & hood vent, granite counter tops, garbage disposal, pendant & recessed lighting. (All of the drawers/cabinets are soft close). There is a sliding door which leads to the newly poured, spacious concrete patio (17 X 11) which overlooks the expansive, level backyard. To the left of the entry is the Living & Family rooms with recessed lighting and large windows. The powder room completes the first level. Off the main entry hallway is a double closet, stairs leading down to the unfinished basement and up to the 2nd floor. The staircase to the 2nd floor has hardwood treads and custom railings. The 2nd floor offers a Master Bedroom suite with a large walk-in closet and bath consisting of a double vanity, granite top, extra-large shower with custom tiled walls and a tiled floor. The hall bath boasts a tub with tiled walls and custom tiled flooring. 3 nicely sized bedrooms with large closets complete the 2nd floor. Attic access is via a pull down staircase. Don't forget to view the detached building in the back of the property. This could be used for a music/art studio, craft area, wood working shop, office - the possibilities are endless. The basement has bilco doors as egress. The walls are insulated and the floor has been painted. (The first floor is insulated with spray foam and R13 batting making this home more energy efficient.) Neutral colors have been used throughout the home. This home is in the Award Winning Methacton School District and is conveniently located to shopping centers, restaurants, golf course, King of Prussia Mall, Home Depot, SEPTA and more.
Location
State PA
County Montgomery
Area Lower Providence Twp (10643)
Zoning R1
Rooms
Other Rooms Living Room, Dining Room, Primary Bedroom, Bedroom 2, Bedroom 3, Kitchen, Family Room, Bedroom 1, Other, Attic
Basement Full, Unfinished
Interior
Interior Features Primary Bath(s), Kitchen - Island, Ceiling Fan(s), Stall Shower, Dining Area
Hot Water Electric
Heating Electric, Heat Pump - Electric BackUp, Forced Air, Energy Star Heating System
Cooling Central A/C
Flooring Wood, Fully Carpeted, Tile/Brick
Equipment Cooktop, Built-In Range, Oven - Self Cleaning, Dishwasher, Disposal, Energy Efficient Appliances, Built-In Microwave
Fireplace N
Window Features Energy Efficient
Appliance Cooktop, Built-In Range, Oven - Self Cleaning, Dishwasher, Disposal, Energy Efficient Appliances, Built-In Microwave
Heat Source Electric
Laundry Upper Floor
Exterior
Exterior Feature Patio(s), Porch(es)
Garage Inside Access, Garage Door Opener
Garage Spaces 4.0
Waterfront N
Water Access N
Roof Type Pitched,Shingle
Accessibility None
Porch Patio(s), Porch(es)
Parking Type Driveway, Attached Garage, Other
Attached Garage 1
Total Parking Spaces 4
Garage Y
Building
Lot Description Level, Open, Front Yard, Rear Yard, SideYard(s)
Story 2
Foundation Brick/Mortar
Sewer Public Sewer
Water Well
Architectural Style Colonial
Level or Stories 2
Additional Building Above Grade, Below Grade
Structure Type 9'+ Ceilings
New Construction N
Schools
Elementary Schools Eagleville
Middle Schools Arcola
High Schools Methacton
School District Methacton
Others
Senior Community No
Tax ID 43-00-05836-007
Ownership Fee Simple
Read Less Info
Want to know what your home might be worth? Contact us for a FREE valuation!

Our team is ready to help you sell your home for the highest possible price ASAP

Bought with Terese E Brittingham • Keller Williams Realty Group

"My job is to find and attract mastery-based agents to the office, protect the culture, and make sure everyone is happy! "







