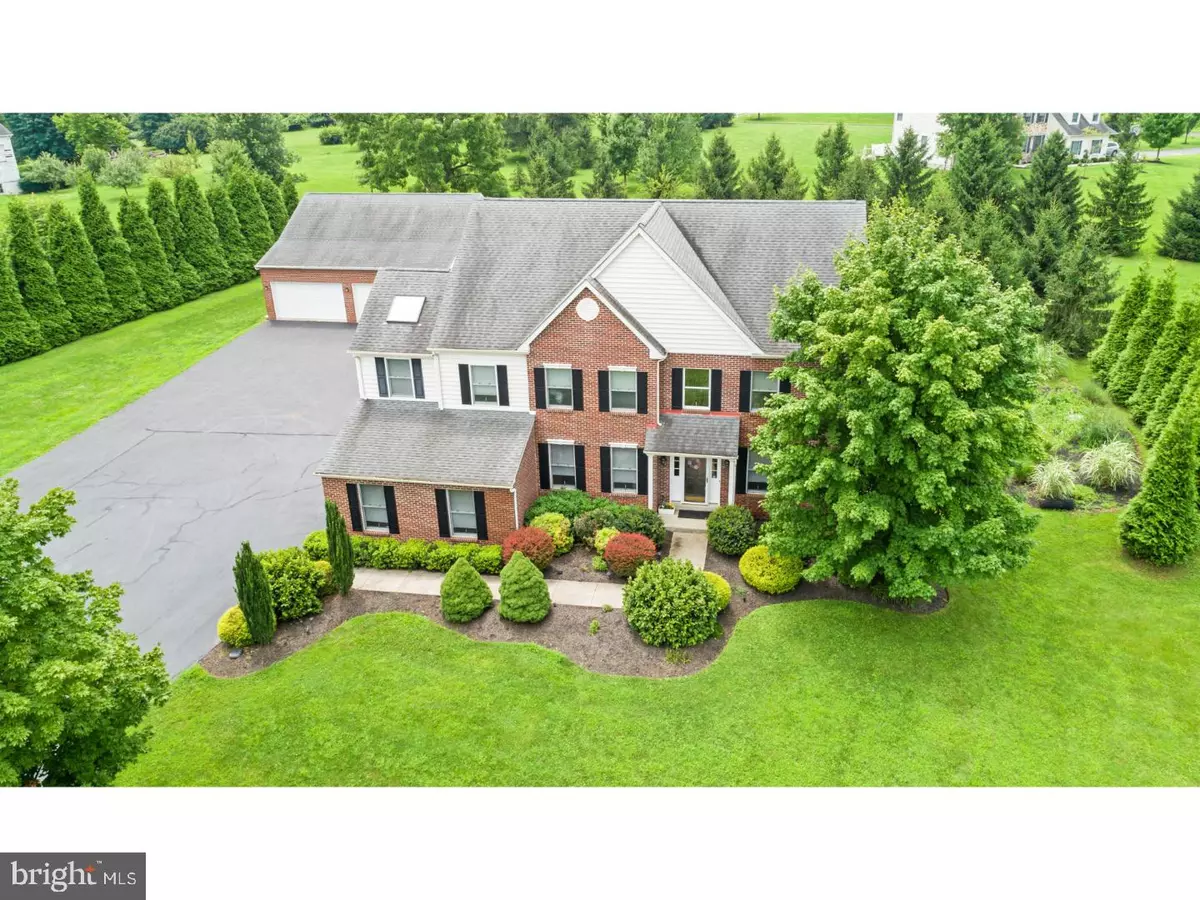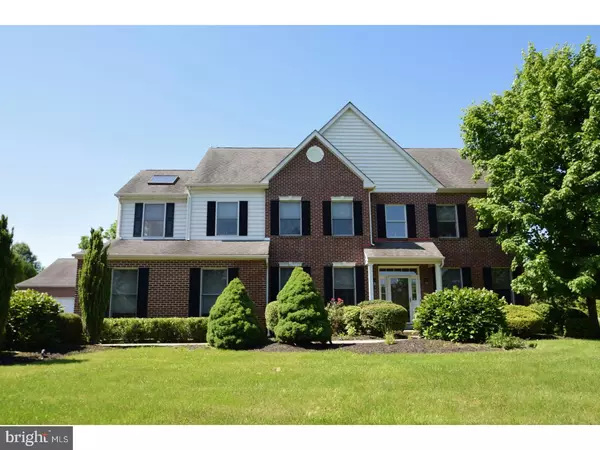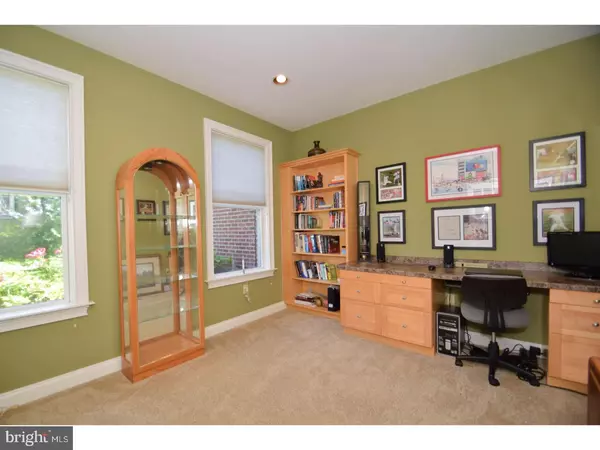$615,000
$625,000
1.6%For more information regarding the value of a property, please contact us for a free consultation.
4 Beds
3 Baths
3,349 SqFt
SOLD DATE : 10/08/2018
Key Details
Sold Price $615,000
Property Type Single Family Home
Sub Type Detached
Listing Status Sold
Purchase Type For Sale
Square Footage 3,349 sqft
Price per Sqft $183
Subdivision None Available
MLS Listing ID 1001840366
Sold Date 10/08/18
Style Colonial
Bedrooms 4
Full Baths 2
Half Baths 1
HOA Y/N N
Abv Grd Liv Area 3,349
Originating Board TREND
Year Built 2003
Annual Tax Amount $11,884
Tax Year 2018
Lot Size 1.991 Acres
Acres 1.99
Lot Dimensions 330
Property Description
Check out this stately, brick-front colonial on a gorgeous corner lot in beautiful Worcester Township, Methacton School District! Curb appeal PLUS! This was once the model home for the surrounding development. The front walk leads you past the lush landscaping to the entrance which welcomes you into the two-story foyer! Just off the foyer you'll find the study with french doors for privacy, the stacked living room and dining room are the perfect setting for entertaining family and friends on your more formal occasions. The gourmet kitchen offers 42" cabinetry, spacious pantry, and an expansive island that easily seats 5 people. Just off the kitchen find the breakfast/sun room with abundant windows and slider leading to a deck where you can enjoy your morning coffee while over-looking the expansive yard with mature landscaping that provides maximum privacy! The family room just off the kitchen is warm and inviting with soaring ceilings and a gas fireplace. A laundry/mudroom and half bath completes the main level. The upper level offers 4 generous bedrooms with excellent closet space. The master suite is spacious and offers a walk-in closet, dressing room, and huge bathroom with soaking tub, shower, and separate vanities. The tiled hall bath with double bowl vanity rounds out the upper level. There are stairs to a full attic which could be finished for an amazing bonus room! There's no shortage of storage space in this home with full basement with outside exit and 9 foot ceilings. It's just waiting to be finished! For the car enthusiast, this home features a 3 car attached garage AND a beautifully built, brick-front, heated detached garage with steps up to a floored area with tons of storage. The whole house generator will not leave you in the dark during power-outages. This home is the entertainers dream! The expanded driveway offers plenty of parking for friends and family. It has been well-loved, well-maintained and is ready for it's new family to move right in! 3280 Mill Rd is a great place to call home!
Location
State PA
County Montgomery
Area Worcester Twp (10667)
Zoning AGR
Rooms
Other Rooms Living Room, Dining Room, Primary Bedroom, Bedroom 2, Bedroom 3, Kitchen, Family Room, Bedroom 1, Laundry, Other, Attic
Basement Full, Unfinished, Outside Entrance
Interior
Interior Features Kitchen - Island, Butlers Pantry, Kitchen - Eat-In
Hot Water Propane
Heating Propane, Forced Air
Cooling Central A/C
Flooring Wood, Fully Carpeted, Tile/Brick
Fireplaces Number 1
Fireplaces Type Gas/Propane
Equipment Cooktop, Oven - Double
Fireplace Y
Appliance Cooktop, Oven - Double
Heat Source Bottled Gas/Propane
Laundry Main Floor
Exterior
Exterior Feature Deck(s)
Garage Oversized
Garage Spaces 4.0
Waterfront N
Water Access N
Accessibility None
Porch Deck(s)
Parking Type Driveway, Attached Garage, Detached Garage
Total Parking Spaces 4
Garage Y
Building
Story 2
Sewer On Site Septic
Water Well
Architectural Style Colonial
Level or Stories 2
Additional Building Above Grade
New Construction N
Schools
School District Methacton
Others
Senior Community No
Tax ID 67-00-02392-052
Ownership Fee Simple
Read Less Info
Want to know what your home might be worth? Contact us for a FREE valuation!

Our team is ready to help you sell your home for the highest possible price ASAP

Bought with Monica M Gardner • BHHS Keystone Properties

"My job is to find and attract mastery-based agents to the office, protect the culture, and make sure everyone is happy! "







