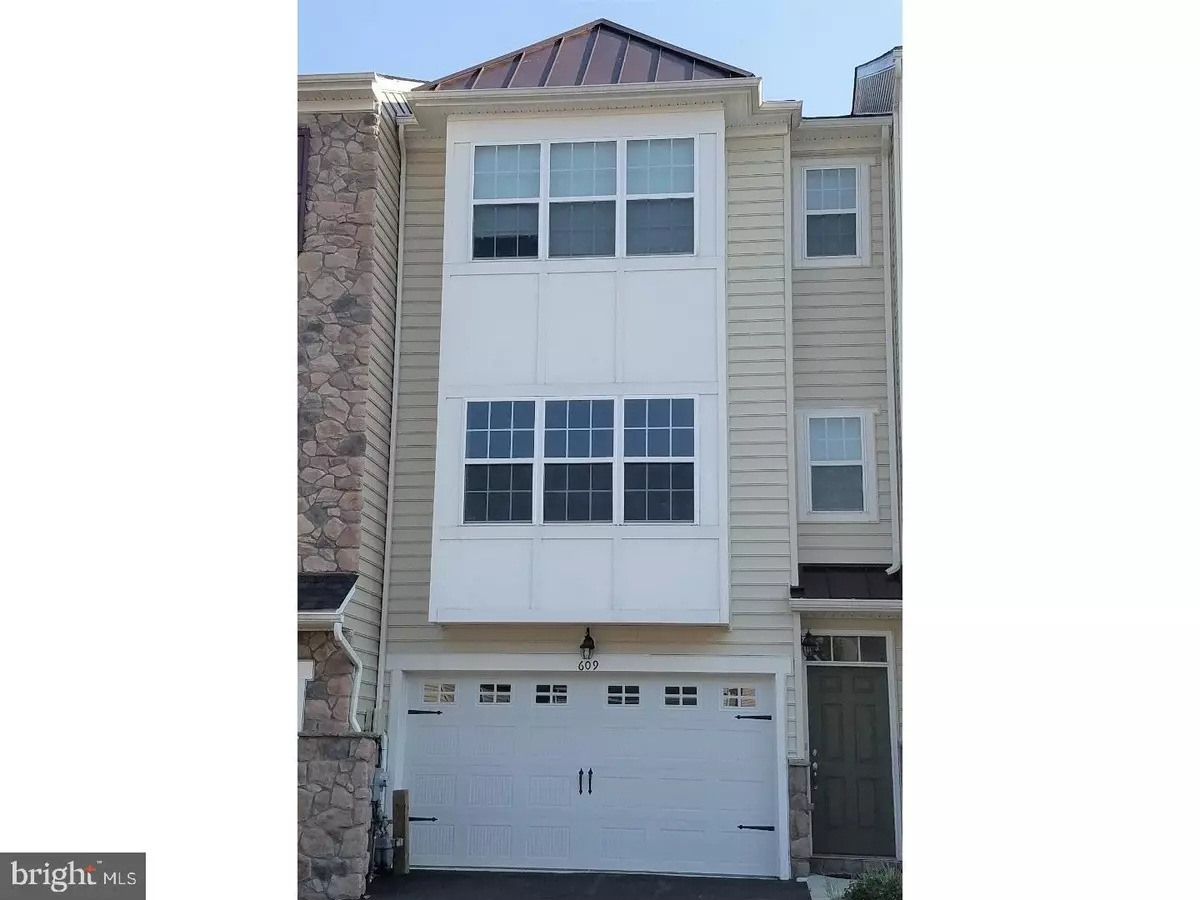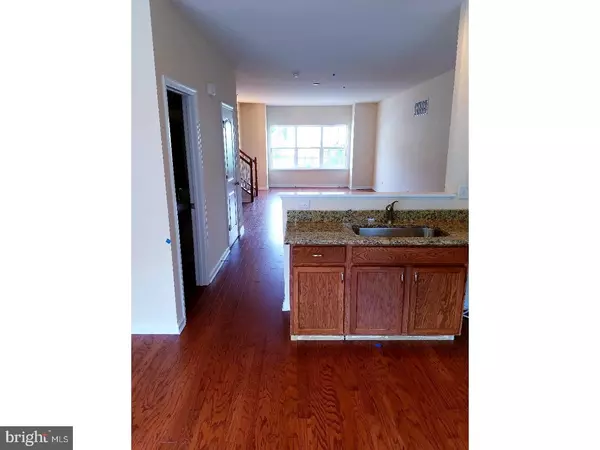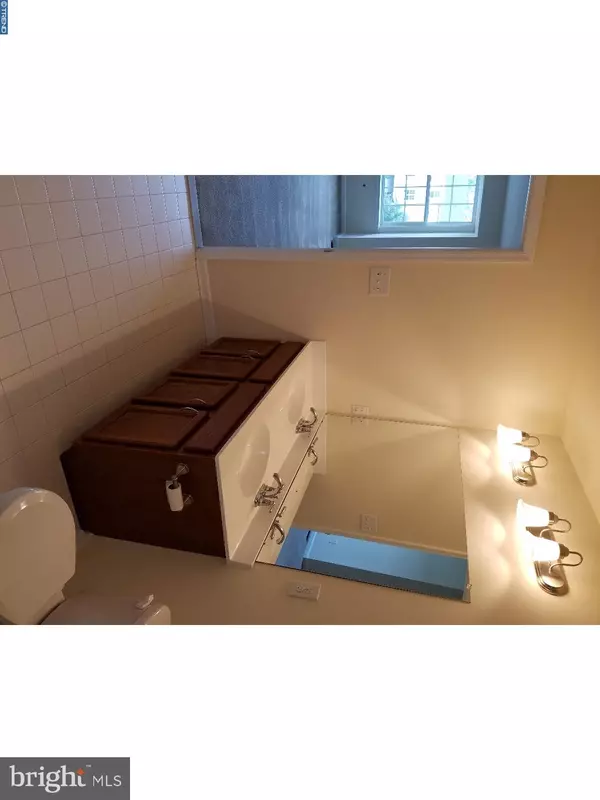$241,000
$249,990
3.6%For more information regarding the value of a property, please contact us for a free consultation.
3 Beds
3 Baths
2,000 SqFt
SOLD DATE : 10/08/2018
Key Details
Sold Price $241,000
Property Type Townhouse
Sub Type Interior Row/Townhouse
Listing Status Sold
Purchase Type For Sale
Square Footage 2,000 sqft
Price per Sqft $120
Subdivision Hudson Village
MLS Listing ID 1002023716
Sold Date 10/08/18
Style Colonial
Bedrooms 3
Full Baths 2
Half Baths 1
HOA Fees $144/mo
HOA Y/N N
Abv Grd Liv Area 2,000
Originating Board TREND
Year Built 2011
Annual Tax Amount $2,200
Tax Year 2017
Lot Size 2,614 Sqft
Acres 0.06
Lot Dimensions 24X125
Property Description
Gorgeous trees in a gorgeous backyard leading to a gorgeous home in a gorgeous community! currently being updated and renovated with new floors and lots of extras, this home is perfect. Located in desirable Hudson Village this 3-bedroom home has an amazing backyard with a deck looks over beautiful treetops. So peaceful and secluded you would never know you are just seconds away from shops and restaurants, a minute away from I-95 and Rt-1 and just 5 minutes away from downtown Newark. The home was meticulously maintained by the builder who retained the property. Before settlement this singular home will be professionally cleaned from top to bottom and renovated with top of the line hardwood on the first floor and granite counter-tops in the kitchen. The spacious basement is finished and has a walk-out to the backyard as well as a rough-in for a future half bath. Its just waiting for you! The over-sized 1.5 garage, stunning touches, convenient location and peaceful tree view are so rare in Newark you may search all day and not find a comparable home. Don't wait!
Location
State DE
County New Castle
Area Newark/Glasgow (30905)
Zoning ST
Rooms
Other Rooms Living Room, Dining Room, Primary Bedroom, Bedroom 2, Kitchen, Family Room, Bedroom 1, Laundry, Attic
Basement Partial, Fully Finished
Interior
Interior Features Primary Bath(s), Butlers Pantry, Kitchen - Eat-In
Hot Water Electric
Heating Gas, Forced Air
Cooling Central A/C
Flooring Wood, Fully Carpeted, Vinyl, Tile/Brick
Equipment Oven - Self Cleaning, Dishwasher, Disposal, Energy Efficient Appliances
Fireplace N
Window Features Energy Efficient
Appliance Oven - Self Cleaning, Dishwasher, Disposal, Energy Efficient Appliances
Heat Source Natural Gas
Laundry Upper Floor
Exterior
Exterior Feature Deck(s)
Garage Spaces 3.0
Utilities Available Cable TV
Water Access N
Roof Type Pitched,Shingle
Accessibility None
Porch Deck(s)
Attached Garage 1
Total Parking Spaces 3
Garage Y
Building
Lot Description Level, Trees/Wooded, Rear Yard
Story 3+
Foundation Concrete Perimeter
Sewer Public Sewer
Water Public
Architectural Style Colonial
Level or Stories 3+
Additional Building Above Grade
Structure Type 9'+ Ceilings
New Construction N
Schools
School District Christina
Others
HOA Fee Include Common Area Maintenance,Ext Bldg Maint,Lawn Maintenance,Snow Removal,Insurance
Senior Community No
Tax ID 37-1713179
Ownership Condominium
Read Less Info
Want to know what your home might be worth? Contact us for a FREE valuation!

Our team is ready to help you sell your home for the highest possible price ASAP

Bought with Christina M Lee • Coldwell Banker Rowley Realtors
"My job is to find and attract mastery-based agents to the office, protect the culture, and make sure everyone is happy! "







