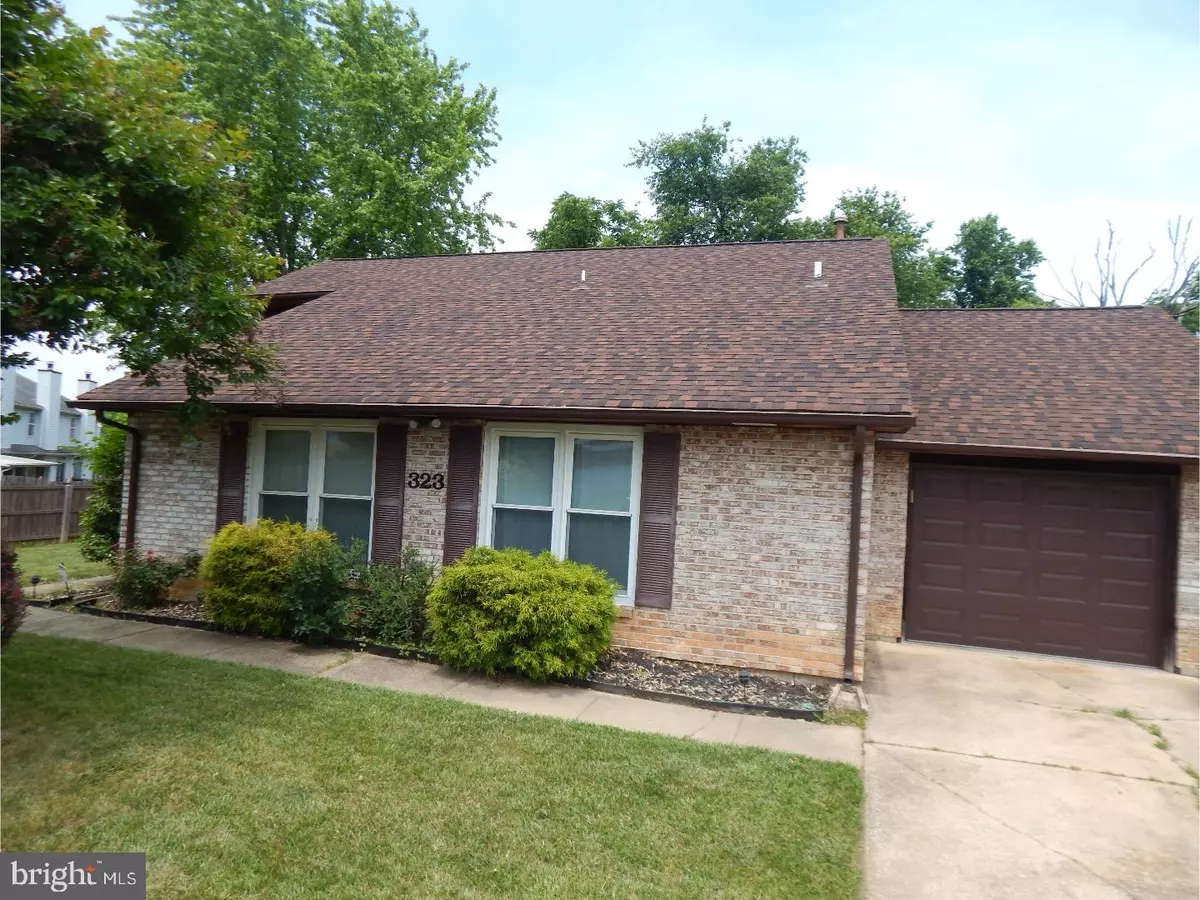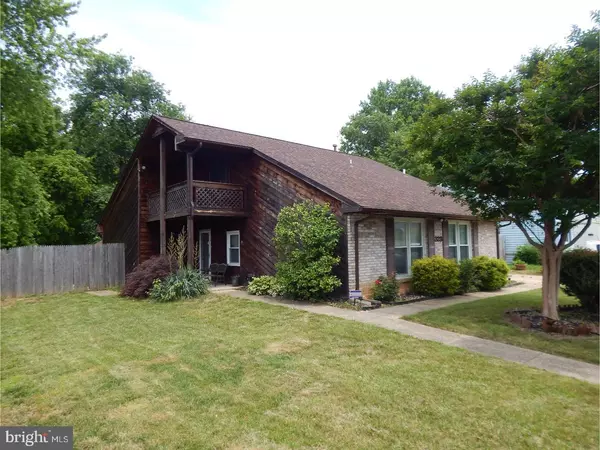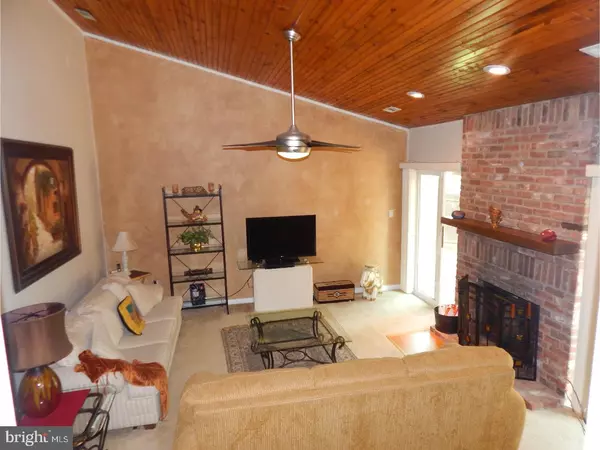$259,000
$259,000
For more information regarding the value of a property, please contact us for a free consultation.
3 Beds
2 Baths
1,550 SqFt
SOLD DATE : 08/09/2018
Key Details
Sold Price $259,000
Property Type Single Family Home
Sub Type Detached
Listing Status Sold
Purchase Type For Sale
Square Footage 1,550 sqft
Price per Sqft $167
Subdivision Village Of Lakecro
MLS Listing ID 1001780292
Sold Date 08/09/18
Style Colonial
Bedrooms 3
Full Baths 2
HOA Y/N N
Abv Grd Liv Area 1,550
Originating Board TREND
Year Built 1985
Annual Tax Amount $2,148
Tax Year 2017
Lot Size 6,534 Sqft
Acres 0.15
Lot Dimensions 60X105
Property Description
If possible please change the city to Bear. The property is in Bear not new castle Public comments: Come Buy this unique custom built home with endless possibilities. The property is at the end of a cul de sac. It is within sight of the beautiful Becks Pond. The lot size is plentiful and the rear yard features a custom built deck, a gazebo w/ electric, a full size shed, and still has more space for a game of horse shoes. You will have endless opportunities to image what outdoor fun you have if you buy it. The interior offers 2 separate living quarters in one well built dwelling. The main level consists of 2 bedrms- one of which is a nice size master bedrm with a walk in closet, a lot of natural sunlight with a custom built 4 -piece spacious master bathrm w/ a Jacuzzi garden style, walkin shower, & oversized vanity sink. As you enter this beautiful home you will immediately notice that the main level features a full size office with French entry glass doors. In addition the main level has the following upgrades - a custom built brick wood burning fireplace, vaulted ceiling, oversized ceiling fan, a butler wet bar with wine racks, your cozy family rm has double sliding glass doors which lead to the custom deck; the open floor plan will lead you into the formal dining rm to enjoy a well cooked meal from your kitchen which features all newer stainless steel Frigidaire appliances, double sinks, port side style window, access to the laundry rm / pantry, recess lighting, access to the rear yard as well as the oversized one car garage. Needless to say there is more!!! The upper level has its own 4 piece full bathrm - walkin shower, dual sink vanity, a private toilet; a spacious bedrm w/ high ceiling, a lot of natural sunlight, an unique custom built balcony deck. This property will only be available for a limited time. Make an offer so you can have an opportunity to purchase this special built home ! It will not last long.
Location
State DE
County New Castle
Area Newark/Glasgow (30905)
Zoning NCPUD
Rooms
Other Rooms Living Room, Dining Room, Primary Bedroom, Bedroom 2, Kitchen, Bedroom 1, Other
Interior
Interior Features Primary Bath(s), Kitchen - Eat-In
Hot Water Natural Gas
Heating Gas, Forced Air
Cooling Central A/C
Flooring Wood, Fully Carpeted, Tile/Brick
Fireplaces Number 1
Fireplaces Type Brick
Fireplace Y
Heat Source Natural Gas
Laundry Main Floor
Exterior
Exterior Feature Deck(s)
Garage Spaces 2.0
Water Access N
Accessibility None
Porch Deck(s)
Attached Garage 1
Total Parking Spaces 2
Garage Y
Building
Lot Description Cul-de-sac, Front Yard, SideYard(s), Subdivision Possible
Story 2
Foundation Slab
Sewer Public Sewer
Water Public
Architectural Style Colonial
Level or Stories 2
Additional Building Above Grade
New Construction N
Schools
Elementary Schools Jones
Middle Schools Shue-Medill
High Schools Christiana
School District Christina
Others
Senior Community No
Tax ID 10-033.10-303
Ownership Fee Simple
Acceptable Financing Conventional, VA, FHA 203(b)
Listing Terms Conventional, VA, FHA 203(b)
Financing Conventional,VA,FHA 203(b)
Read Less Info
Want to know what your home might be worth? Contact us for a FREE valuation!

Our team is ready to help you sell your home for the highest possible price ASAP

Bought with Gary Williams • BHHS Fox & Roach-Christiana
"My job is to find and attract mastery-based agents to the office, protect the culture, and make sure everyone is happy! "







