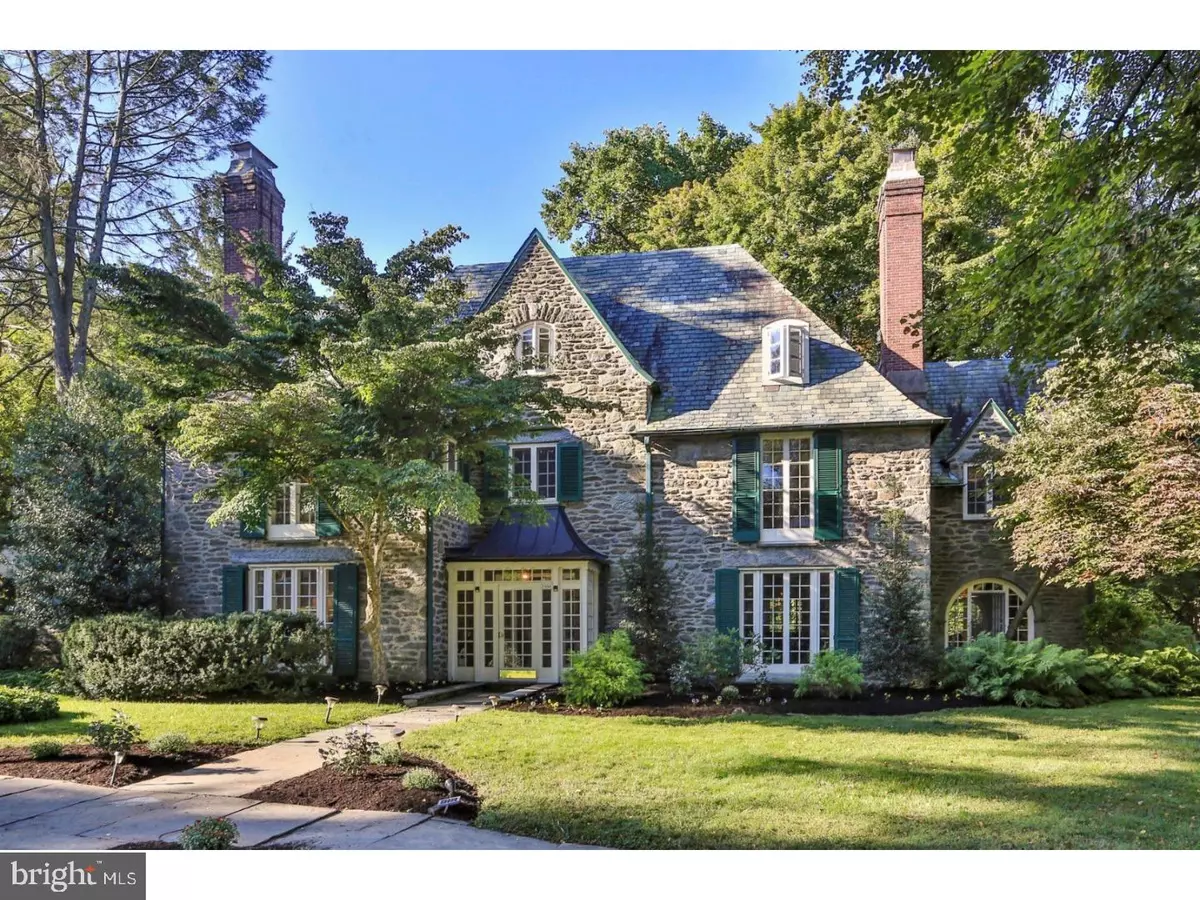$1,350,000
$1,395,000
3.2%For more information regarding the value of a property, please contact us for a free consultation.
6 Beds
7 Baths
4,716 SqFt
SOLD DATE : 10/11/2018
Key Details
Sold Price $1,350,000
Property Type Single Family Home
Sub Type Detached
Listing Status Sold
Purchase Type For Sale
Square Footage 4,716 sqft
Price per Sqft $286
Subdivision Mt Airy (West)
MLS Listing ID 1000389996
Sold Date 10/11/18
Style Traditional
Bedrooms 6
Full Baths 6
Half Baths 1
HOA Y/N N
Abv Grd Liv Area 4,716
Originating Board TREND
Year Built 1924
Annual Tax Amount $12,398
Tax Year 2018
Lot Size 0.618 Acres
Acres 0.62
Lot Dimensions 229X104
Property Description
Major Price Reduction! Check out this rare opportunity to own a fully renovated home while living on a private lane in the quaint, much coveted French Village section of Mt. Airy, which dates back to 1924. Nestled among only a handful of Norman-style homes, this house was commissioned by famed developer George Woodward, PA Railroad pioneer Henry Houston, and built by renowned architect, Robert McGoodwin. Overflowing with sunlight, the house has 6 bedrooms, 5 baths and original French doors in every room on the first floor. The comprehensive kitchen renovation in 2014 provided a chef's kitchen and the comfort for broad social interaction, a large dining, a spacious living room, an enormous family room and two offices. The master bedroom on the second floor, also completely updated in 2014, has a gorgeous bathroom, walk-in closet, and an original Juliet balcony. There is also a full guest suite and a full Jack and Jill bedroom set. There are hardwood floors throughout, built-in bookcases and many architectural details as well central air, a new furnace, a well maintained original slate roof and lots of fresh paint. A gigantic lot surrounds this beautiful home and includes two large patios and lovely mature plantings. Separate 2-car garage. A short walk to the train, Weavers Way, Carpenter Lane Woods and Fairmount Park. A 5 minute drive to the shops of Chestnut Hill; 20 minutes from Center City. Elbow Lane is a private road. Water and sewer are service by the City of Philadelphia. This is an exquisite home in a special place in a phenomenal neighborhood.
Location
State PA
County Philadelphia
Area 19119 (19119)
Zoning RSD1
Rooms
Other Rooms Living Room, Dining Room, Primary Bedroom, Bedroom 2, Bedroom 3, Kitchen, Family Room, Bedroom 1, Laundry
Basement Full
Interior
Interior Features Kitchen - Eat-In
Hot Water Natural Gas
Heating Gas, Hot Water
Cooling Central A/C
Flooring Wood
Fireplaces Type Brick, Stone
Fireplace N
Heat Source Natural Gas
Laundry Upper Floor
Exterior
Exterior Feature Patio(s)
Garage Spaces 5.0
Waterfront N
Water Access N
Roof Type Flat,Pitched,Shingle
Accessibility None
Porch Patio(s)
Parking Type Driveway, Detached Garage
Total Parking Spaces 5
Garage Y
Building
Lot Description Open
Story 3+
Foundation Stone
Sewer Public Sewer
Water Public
Architectural Style Traditional
Level or Stories 3+
Additional Building Above Grade
New Construction N
Schools
School District The School District Of Philadelphia
Others
Senior Community No
Tax ID 092325400
Ownership Fee Simple
Read Less Info
Want to know what your home might be worth? Contact us for a FREE valuation!

Our team is ready to help you sell your home for the highest possible price ASAP

Bought with Amy Lee • BHHS Fox & Roach-Chestnut Hill

"My job is to find and attract mastery-based agents to the office, protect the culture, and make sure everyone is happy! "







