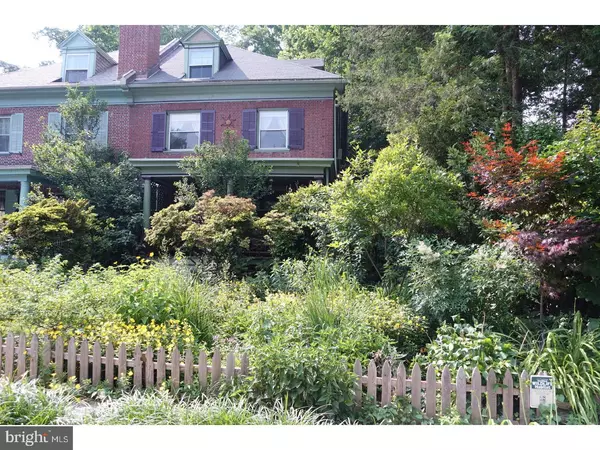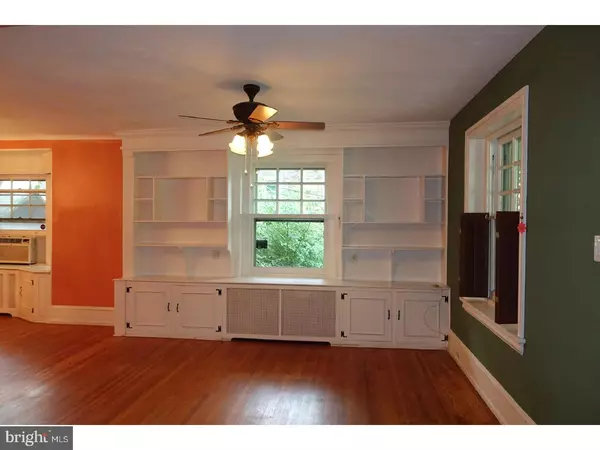$465,000
$470,000
1.1%For more information regarding the value of a property, please contact us for a free consultation.
5 Beds
3 Baths
2,505 SqFt
SOLD DATE : 10/15/2018
Key Details
Sold Price $465,000
Property Type Single Family Home
Sub Type Twin/Semi-Detached
Listing Status Sold
Purchase Type For Sale
Square Footage 2,505 sqft
Price per Sqft $185
Subdivision Mt Airy (West)
MLS Listing ID 1001902022
Sold Date 10/15/18
Style Colonial
Bedrooms 5
Full Baths 2
Half Baths 1
HOA Y/N N
Abv Grd Liv Area 2,505
Originating Board TREND
Year Built 1925
Annual Tax Amount $4,544
Tax Year 2018
Lot Size 6,000 Sqft
Acres 0.14
Lot Dimensions 40 X 150
Property Description
Set beyond a NWF certified wildlife habitat, this spacious brick twin welcomes you with its wide steps up to a 10 x 17 covered porch with mahogany flooring, gracious pillars and spindled railings. The open floor plan starts with an entry hall with a brick wood-burning fireplace, coat closet and bay window, a living room with built-in cabinets, shelves and front interior shutters and a dining room with a bay window and window air conditioner that cools the first floor. The country kitchen has painted pine cabinets, cutting board and formica counters, pine floors and a breakfast nook with storage benches and pendant lighting. Beyond that is a large mudroom/laundry with ample storage shelves. The house has five bedrooms, two full baths and a first floor powder room. Other features include: an outdoor shower, second floor porch with ceramic tile floor overlooking back yard, custom antique-look lighting, spindle oak staircase, hardwood floors, ceiling fans, three window air conditioners, exterior lights, perennial gardens with watering system on timers, large windows, programmable thermostat, oak doors and moldings, radon system, high ceilings, four piece hall bathroom with ocean theme and exhaust fan on timer, third floor bathroom with flamingo theme, fully fenced yard, compost pile ready to be utilized, built-in desk, shelves and cabinets in second bedroom, skylights in third floor, very usable basement, updated utilities, third floor 7 x 11 walk-in closet, storage shed, built-ins in third floor bedroom, lockable dog doors, paver patio in back, bi-level back yard with stone wall, and an amazing variety of trees, shrubs and perennials (mostly native) planted with pollinators, birds and butterflies in mind. You will see the great character and feel the excellent kharma as soon as you walk in. All this and it's just two blocks from Weavers Way Co-op and the heart of W. Mt. Airy.
Location
State PA
County Philadelphia
Area 19119 (19119)
Zoning RSA2
Rooms
Other Rooms Living Room, Dining Room, Primary Bedroom, Bedroom 2, Bedroom 3, Kitchen, Bedroom 1, Laundry, Other, Attic
Basement Full, Unfinished
Interior
Interior Features Skylight(s), Ceiling Fan(s), Water Treat System, Stall Shower, Dining Area
Hot Water Natural Gas
Heating Oil, Steam, Radiator, Programmable Thermostat
Cooling Wall Unit
Flooring Wood
Fireplaces Number 1
Fireplaces Type Brick
Equipment Dishwasher
Fireplace Y
Window Features Bay/Bow
Appliance Dishwasher
Heat Source Oil, Other
Laundry Main Floor
Exterior
Exterior Feature Patio(s), Porch(es)
Fence Other
Utilities Available Cable TV
Waterfront N
Water Access N
Roof Type Pitched,Shingle
Accessibility None
Porch Patio(s), Porch(es)
Parking Type On Street
Garage N
Building
Lot Description Level, Front Yard, Rear Yard
Story 2.5
Foundation Stone
Sewer Public Sewer
Water Public
Architectural Style Colonial
Level or Stories 2.5
Additional Building Above Grade
Structure Type 9'+ Ceilings
New Construction N
Schools
School District The School District Of Philadelphia
Others
Senior Community No
Tax ID 223091500
Ownership Fee Simple
Security Features Security System
Acceptable Financing Conventional
Listing Terms Conventional
Financing Conventional
Read Less Info
Want to know what your home might be worth? Contact us for a FREE valuation!

Our team is ready to help you sell your home for the highest possible price ASAP

Bought with Karrie Gavin • Elfant Wissahickon-Rittenhouse Square

"My job is to find and attract mastery-based agents to the office, protect the culture, and make sure everyone is happy! "







