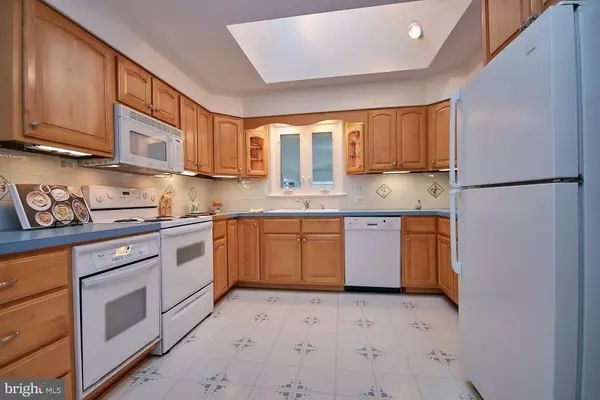$710,000
$700,000
1.4%For more information regarding the value of a property, please contact us for a free consultation.
4 Beds
3 Baths
0.31 Acres Lot
SOLD DATE : 10/22/2018
Key Details
Sold Price $710,000
Property Type Single Family Home
Sub Type Detached
Listing Status Sold
Purchase Type For Sale
Subdivision Vienna Woods
MLS Listing ID 1002772296
Sold Date 10/22/18
Style Other
Bedrooms 4
Full Baths 3
HOA Y/N N
Originating Board MRIS
Year Built 1955
Annual Tax Amount $8,122
Tax Year 2017
Lot Size 0.309 Acres
Acres 0.31
Property Description
Great Expanded and Updated Home. Well cared for with quality updates! Updated windows, siding, roof, HVAC, Baths, Kitchen and More! Addition of upper Master Suite and Lower Family Room with Anderson Door to Gorgeous Yard and Deck! As-Is Clause Required. Home Inspections Welcome. Open Sunday 9/16 1 - 3 Offers Due by 5pm on Monday.
Location
State VA
County Fairfax
Zoning 904
Rooms
Other Rooms Living Room, Dining Room, Primary Bedroom, Bedroom 2, Bedroom 3, Bedroom 4, Kitchen, Game Room, Family Room, Den, Basement, Utility Room
Basement Outside Entrance, Side Entrance, Full, Partially Finished, Walkout Stairs, Sump Pump
Main Level Bedrooms 3
Interior
Interior Features Attic, Kitchen - Country, Dining Area, Entry Level Bedroom, Primary Bath(s), Wood Floors, Floor Plan - Traditional
Hot Water Natural Gas
Heating Central, Forced Air, Baseboard
Cooling Central A/C
Equipment Dishwasher, Disposal, Dryer, Exhaust Fan, Extra Refrigerator/Freezer, Freezer, Icemaker, Microwave, Oven - Self Cleaning, Oven - Wall, Oven/Range - Electric, Refrigerator, Washer, Water Heater
Fireplace N
Window Features Bay/Bow,Double Pane,Screens,Skylights,Vinyl Clad
Appliance Dishwasher, Disposal, Dryer, Exhaust Fan, Extra Refrigerator/Freezer, Freezer, Icemaker, Microwave, Oven - Self Cleaning, Oven - Wall, Oven/Range - Electric, Refrigerator, Washer, Water Heater
Heat Source Natural Gas, Electric
Exterior
Exterior Feature Deck(s)
Garage Spaces 1.0
Fence Partially
Utilities Available Fiber Optics Available
Waterfront N
Water Access N
View Garden/Lawn, Trees/Woods
Roof Type Shingle
Accessibility None
Porch Deck(s)
Road Frontage State
Parking Type Off Street, Driveway, Attached Carport
Total Parking Spaces 1
Garage N
Building
Lot Description Backs to Trees, Landscaping
Story 3+
Sewer Public Sewer
Water Public
Architectural Style Other
Level or Stories 3+
New Construction N
Schools
Elementary Schools Marshall Road
Middle Schools Thoreau
High Schools Madison
School District Fairfax County Public Schools
Others
Senior Community No
Tax ID 48-2-3- -503
Ownership Fee Simple
Special Listing Condition Standard
Read Less Info
Want to know what your home might be worth? Contact us for a FREE valuation!

Our team is ready to help you sell your home for the highest possible price ASAP

Bought with John J Martinich • Pearson Smith Realty, LLC

"My job is to find and attract mastery-based agents to the office, protect the culture, and make sure everyone is happy! "







