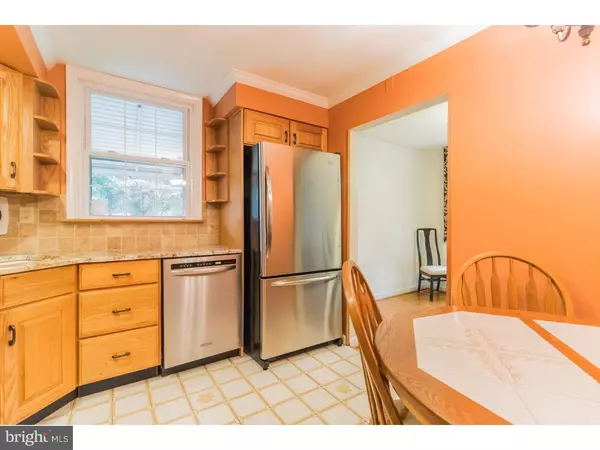$280,000
$289,000
3.1%For more information regarding the value of a property, please contact us for a free consultation.
4 Beds
3 Baths
1,634 SqFt
SOLD DATE : 10/26/2018
Key Details
Sold Price $280,000
Property Type Single Family Home
Sub Type Detached
Listing Status Sold
Purchase Type For Sale
Square Footage 1,634 sqft
Price per Sqft $171
Subdivision Cambridge Ests
MLS Listing ID 1003927244
Sold Date 10/26/18
Style Colonial,Split Level
Bedrooms 4
Full Baths 2
Half Baths 1
HOA Y/N N
Abv Grd Liv Area 1,634
Originating Board TREND
Year Built 1950
Annual Tax Amount $5,068
Tax Year 2018
Lot Size 0.299 Acres
Acres 0.3
Lot Dimensions 80X167
Property Description
Welcome to 4702 Argyle road. This lovely updated, well maintained, split level single family home boasts a spacious floor plan with over 1600 s/f of living space. With four Bedrooms, 2 full and 1 partial bath, this house sits on a level .3 acre lot in desirable and sought after "Cambridge Estates". Park off street on your private paved driveway that includes a one car garage with plenty of room for storage. An inviting Brick walkway surrounded by lush evergreen shrubs and ornamental grasses leads you to an inviting wood front door entrance. The spacious 18'x13' ft living room, with hardwood floors, is ideal for entertaining or just relaxing with the family. All of the windows have been replaced and a beautiful over-sized bay window was added to the living room that lets in tons of natural light. Fall is right around the corner and the dining room has space for you to add extra leaves in your table for family and friends to enjoy holiday gatherings. Enjoy cooking meals in your newer kitchen, which features updated cabinets, stainless steel appliances, gas cooking, granite countertops and a travertine backsplash. The roomy second floor has hardwood floors throughout, a full hall bath with ceramic tile, 3 generous sized bedrooms- including a master suite with a private full bath, and a great view of the sprawling back yard. Make the large upper level an optional 4th bed or bonus room! The Lower Level is Finished with a family room, Half Bath, Laundry Area /mud room, access to the garage, and a walkout to the side covered patio that opens to a Huge, Flat private Backyard!!! Extremely convenient, walkable community. close to new shopping centers, eateries, Starbucks, train, Philadelphia airport, Granite run, 476, NJ, DE, close to schools, minutes to public transportation, fire/ police dept, and more. Welcome Home!
Location
State PA
County Delaware
Area Brookhaven Boro (10405)
Zoning R-10
Rooms
Other Rooms Living Room, Dining Room, Primary Bedroom, Bedroom 2, Bedroom 3, Kitchen, Family Room, Bedroom 1, Laundry, Attic
Basement Full, Outside Entrance
Interior
Interior Features Primary Bath(s), Kitchen - Eat-In
Hot Water Natural Gas
Heating Gas, Forced Air
Cooling Central A/C
Flooring Wood
Equipment Cooktop, Built-In Range, Oven - Self Cleaning, Dishwasher, Disposal
Fireplace N
Window Features Bay/Bow,Replacement
Appliance Cooktop, Built-In Range, Oven - Self Cleaning, Dishwasher, Disposal
Heat Source Natural Gas
Laundry Lower Floor
Exterior
Exterior Feature Porch(es)
Garage Spaces 3.0
Utilities Available Cable TV
Waterfront N
Water Access N
Roof Type Pitched,Shingle
Accessibility None
Porch Porch(es)
Parking Type On Street, Driveway, Attached Garage
Attached Garage 1
Total Parking Spaces 3
Garage Y
Building
Lot Description Level, Open, Front Yard, Rear Yard, SideYard(s)
Story Other
Sewer Public Sewer
Water Public
Architectural Style Colonial, Split Level
Level or Stories Other
Additional Building Above Grade
New Construction N
Schools
Middle Schools Northley
High Schools Sun Valley
School District Penn-Delco
Others
Senior Community No
Tax ID 05-00-00001-54
Ownership Fee Simple
Read Less Info
Want to know what your home might be worth? Contact us for a FREE valuation!

Our team is ready to help you sell your home for the highest possible price ASAP

Bought with Michelle Marini • Century 21 Emerald

"My job is to find and attract mastery-based agents to the office, protect the culture, and make sure everyone is happy! "







