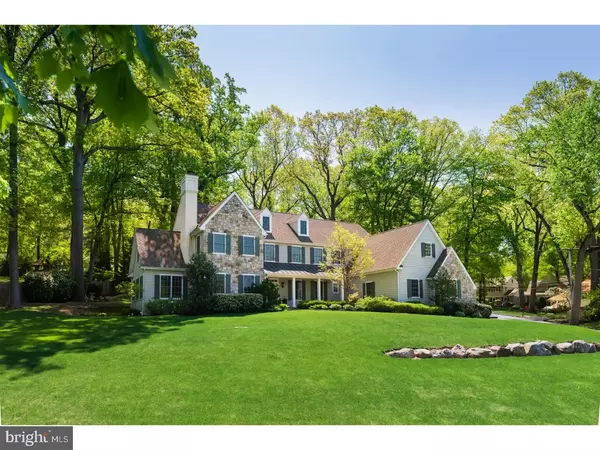$1,230,000
$1,295,000
5.0%For more information regarding the value of a property, please contact us for a free consultation.
5 Beds
6 Baths
5,500 SqFt
SOLD DATE : 10/29/2018
Key Details
Sold Price $1,230,000
Property Type Single Family Home
Sub Type Detached
Listing Status Sold
Purchase Type For Sale
Square Footage 5,500 sqft
Price per Sqft $223
Subdivision Devonshire
MLS Listing ID 1001600568
Sold Date 10/29/18
Style Traditional
Bedrooms 5
Full Baths 4
Half Baths 2
HOA Y/N N
Abv Grd Liv Area 5,500
Originating Board TREND
Year Built 2007
Annual Tax Amount $18,418
Tax Year 2018
Lot Size 0.753 Acres
Acres 0.75
Lot Dimensions 0X0
Property Description
Welcome to 381 Castlewood Drive, an exquisitely designed and meticulously constructed Colonial with an open floor plan in the heart of the Main Line. An extraordinary home in a terrific, centrally located neighborhood. This very special property in impeccable condition offers luxury features inside & out including 9 ft ceilings throughout, distinctive millwork, mature plantings & extensive hardscaping. The charming flagstone front porch welcomes you into the grand front-to-back foyer with elegant oak staircase. Beautiful hardwood & slate flooring flow throughout the main rooms. The foyer is flanked by the formal living room & the gracious dining room. The magnificent gourmet kitchen offers stunning cabinetry, an 8 foot center island, granite countertops, tiled backsplash, classic butler's pantry & top of the line appliances. Thoughtfully laid out cubbies & hidden spice racks make this kitchen a cut above the rest. The spectacular breakfast room is surrounded by windows & highlighted by a striking octagonal vaulted ceiling with beadboard accent. Glass doors lead to a stunning wrap around paver patio overlooking the rear yard, an ideal spot for playing, outdoor dining, grilling & entertaining. Back inside, the fabulous family room is anchored by a handsome floor to ceiling stone fireplace with a Palladian window providing tons of natural light. The delightful conservatory is the perfect spot to decompress & unwind. Down the hall is the bright & spacious home office. Located on the opposite wing of the home is the mudroom with cubbies & bench, one of two powder rooms & the rear staircase. Direct access to the 3 car garage rounds out the main level. Upstairs you'll find the sumptuous master suite complete with tray ceiling, gas fireplace, cozy sitting room & walk-in closets. The luxurious master bath features handsome double vanities, radiant heat flooring & cathedral ceiling. Just down the hall, two nicely sized ensuites provide great privacy for family members, in-laws or au paires. Two additional bedrooms with a Jack & Jill bathroom & the laundry room complete the upper level. The massive walk out basement & walk up attic provide tremendous storage & endless possibilities. Highly efficient mechanical systems including 3 zoned HVAC & 2 tankless water heaters provide comfort & savings. Low taxes make this a solid investment. A breathtaking home in a prime location with every luxury upgrade plus top rated TE School District. Better than new construction!
Location
State PA
County Chester
Area Tredyffrin Twp (10343)
Zoning R1
Rooms
Other Rooms Living Room, Dining Room, Primary Bedroom, Bedroom 2, Bedroom 3, Kitchen, Family Room, Bedroom 1, In-Law/auPair/Suite, Other, Attic
Basement Full, Unfinished, Outside Entrance
Interior
Interior Features Primary Bath(s), Kitchen - Island, Butlers Pantry, Ceiling Fan(s), Stall Shower, Dining Area
Hot Water Propane, Instant Hot Water
Heating Propane, Forced Air
Cooling Central A/C
Flooring Wood, Fully Carpeted, Tile/Brick, Stone
Fireplaces Type Stone, Gas/Propane
Equipment Cooktop, Oven - Double, Commercial Range, Dishwasher, Refrigerator, Disposal, Built-In Microwave
Fireplace N
Appliance Cooktop, Oven - Double, Commercial Range, Dishwasher, Refrigerator, Disposal, Built-In Microwave
Heat Source Bottled Gas/Propane
Laundry Upper Floor
Exterior
Exterior Feature Patio(s), Porch(es)
Garage Inside Access, Garage Door Opener
Garage Spaces 6.0
Waterfront N
Water Access N
Accessibility None
Porch Patio(s), Porch(es)
Parking Type On Street, Attached Garage, Other
Attached Garage 3
Total Parking Spaces 6
Garage Y
Building
Lot Description Corner
Story 2
Sewer Public Sewer
Water Public
Architectural Style Traditional
Level or Stories 2
Additional Building Above Grade
Structure Type Cathedral Ceilings,9'+ Ceilings
New Construction N
Schools
Elementary Schools New Eagle
Middle Schools Valley Forge
High Schools Conestoga Senior
School District Tredyffrin-Easttown
Others
Senior Community No
Tax ID 43-10C-0046.0900
Ownership Fee Simple
Security Features Security System
Read Less Info
Want to know what your home might be worth? Contact us for a FREE valuation!

Our team is ready to help you sell your home for the highest possible price ASAP

Bought with Debra A Particelli • BHHS Fox & Roach Wayne-Devon

"My job is to find and attract mastery-based agents to the office, protect the culture, and make sure everyone is happy! "







