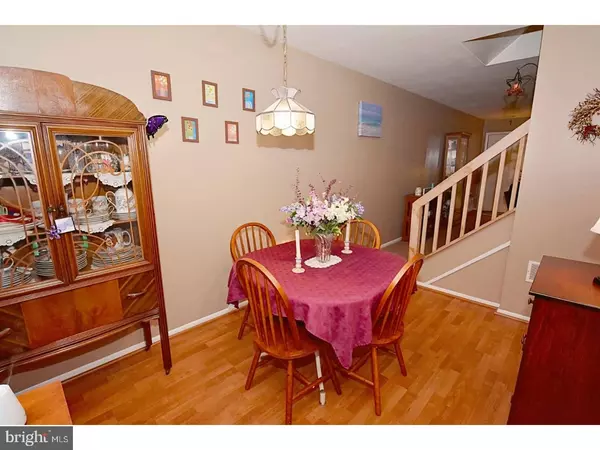$152,500
$155,000
1.6%For more information regarding the value of a property, please contact us for a free consultation.
2 Beds
3 Baths
1,254 SqFt
SOLD DATE : 10/30/2018
Key Details
Sold Price $152,500
Property Type Townhouse
Sub Type Interior Row/Townhouse
Listing Status Sold
Purchase Type For Sale
Square Footage 1,254 sqft
Price per Sqft $121
Subdivision Coventry Green
MLS Listing ID 1002272784
Sold Date 10/30/18
Style Other
Bedrooms 2
Full Baths 2
Half Baths 1
HOA Fees $188/mo
HOA Y/N N
Abv Grd Liv Area 1,254
Originating Board TREND
Year Built 1974
Annual Tax Amount $2,917
Tax Year 2018
Property Description
Why rent when you can own this beautifully updated move-in ready Coventry Green 2 bedroom, 2 bath, central air conditioned 1200+ sq.' townhouse with a 1-year buyers home warranty! As you enter from the courtyard you will find a spacious living room, dining room and galley style kitchen complete with garbage disposal and dishwasher. In the hall of the first floor you will also find a recently renovated powder room and laundry room complete with washer, dryer and ample room for storage. Proceed up the steps to 2nd floor and to the left you will find a spacious, nicely decorated master bedroom suite complete with full bath and walk-in closet with access to a huge attic for additional storage. As you exit the master bedroom you will pass the hall bath and a bright 2nd bedroom with neutral colors and engineered hardwood floors. This townhome is complete with a rear patio and access to wonderfully landscaped common areas which includes a small playground. The low condo fees associated with this property include trash collection, water, landscaping, snow removal and some exterior maintenance which does include roof and siding. Conveniently located to Neshaminy Mall and a short distance to major highways Rt. US1 and I-95. This townhome comes complete with a 1-year buyers home warranty which covers all major appliances, heat, central air, plumbing and electrical? Don't overlook this one, schedule your showing today!
Location
State PA
County Bucks
Area Bensalem Twp (10102)
Zoning RA
Rooms
Other Rooms Living Room, Dining Room, Primary Bedroom, Kitchen, Bedroom 1, Laundry, Attic
Interior
Interior Features Primary Bath(s), Ceiling Fan(s)
Hot Water Electric
Heating Heat Pump - Gas BackUp, Forced Air
Cooling Central A/C
Flooring Fully Carpeted, Vinyl
Equipment Oven - Self Cleaning, Dishwasher, Disposal
Fireplace N
Window Features Energy Efficient,Replacement
Appliance Oven - Self Cleaning, Dishwasher, Disposal
Laundry Main Floor
Exterior
Exterior Feature Patio(s)
Utilities Available Cable TV
Amenities Available Tot Lots/Playground
Waterfront N
Water Access N
Roof Type Pitched,Shingle
Accessibility None
Porch Patio(s)
Garage N
Building
Lot Description Rear Yard
Story 2
Foundation Concrete Perimeter
Sewer Public Sewer
Water Public
Architectural Style Other
Level or Stories 2
Additional Building Above Grade
New Construction N
Schools
High Schools Bensalem Township
School District Bensalem Township
Others
HOA Fee Include Common Area Maintenance,Ext Bldg Maint,Lawn Maintenance,Snow Removal,Trash,Water
Senior Community No
Tax ID 02-093-194
Ownership Condominium
Read Less Info
Want to know what your home might be worth? Contact us for a FREE valuation!

Our team is ready to help you sell your home for the highest possible price ASAP

Bought with Gary E Ralston • RE/MAX Centre Realtors

"My job is to find and attract mastery-based agents to the office, protect the culture, and make sure everyone is happy! "







