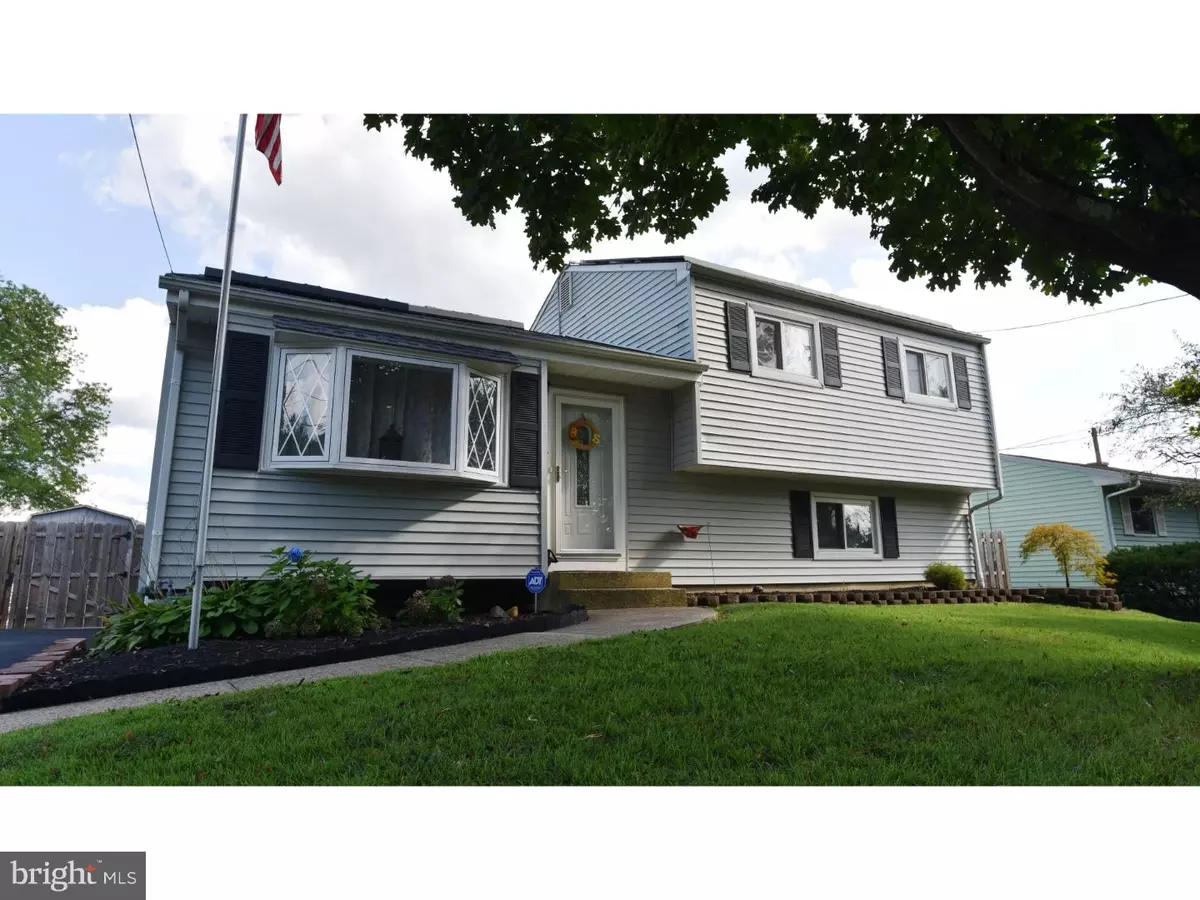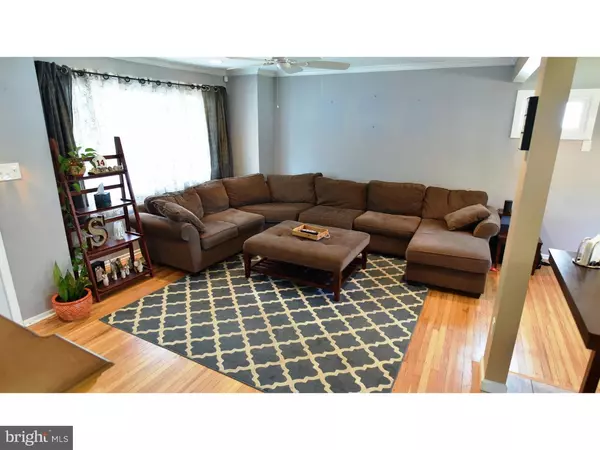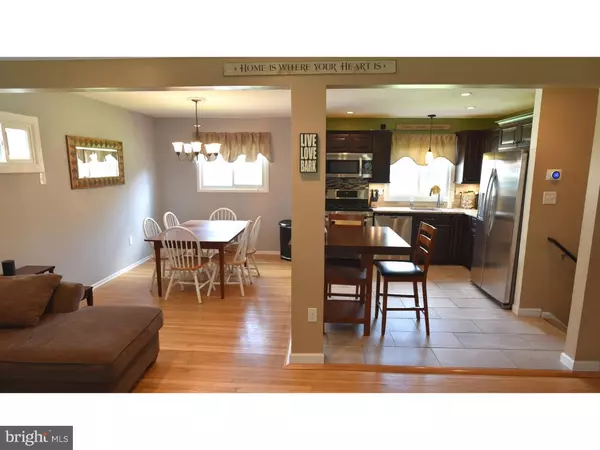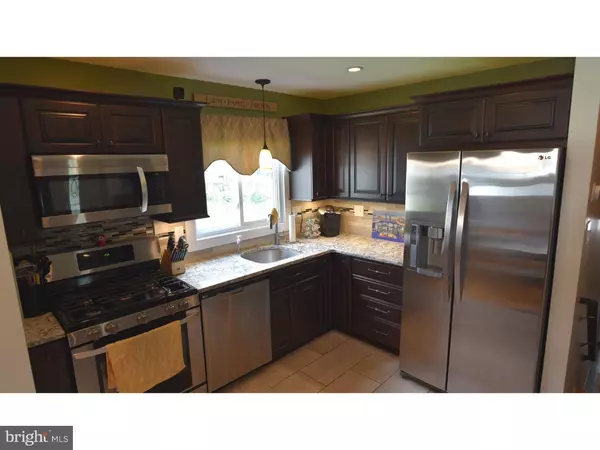$250,000
$249,999
For more information regarding the value of a property, please contact us for a free consultation.
3 Beds
1 Bath
1,602 SqFt
SOLD DATE : 11/05/2018
Key Details
Sold Price $250,000
Property Type Single Family Home
Sub Type Detached
Listing Status Sold
Purchase Type For Sale
Square Footage 1,602 sqft
Price per Sqft $156
Subdivision Sharps Farm
MLS Listing ID 1006047406
Sold Date 11/05/18
Style Colonial,Split Level
Bedrooms 3
Full Baths 1
HOA Y/N N
Abv Grd Liv Area 1,602
Originating Board TREND
Year Built 1954
Annual Tax Amount $6,751
Tax Year 2018
Lot Size 0.305 Acres
Acres 0.31
Lot Dimensions 70X190
Property Description
One of a kind multi-level house in the Sharps Farm neighbourhood of Hamilton Township. This beautiful 1,603 square foot home has four separate levels. The main level greets you with natural light from the front bay windows. This main living space is an open concept floor plan with the living room, dining room and kitchen. The gourmet kitchen is upgraded with granite countertops, espresso cabinets, tiled backsplash and stone flooring. With the latest appliances; all stainless steel five burner gas-stove-oven, microwave, refrigerator and dishwasher. An inspirational space to cook and bake your masterpieces. The top level is where the three bedrooms and bathroom are located. The bathroom was designed to provide a spa-like experience with built-in Bluetooth speakers, marble top vanity and beautifully textured tile. On the ground level, are three functional spaces: den/entertainment room, office/bonus room and laundry/utility room. Lastly, the lower level is a basement with high ceilings ready to be finished and make your own. Throughout the home, you will find original hardwood floors, wall to wall carpet, recessed lighting and ceiling fans. Relax outdoors on the rear paver-stone patio and stay warm next to a custom built-in fire pit. The backyard is fully fenced-in and features an oversized shed. The meticulously cared landscaping features a full-sized flagpole, which enhances the front yard curb appeal. The leased solar panels will reduce electricity costs. Centrally located and close to major highways (Route 206, I-95, I-195), shopping and restaurants. You have to see it for yourself. This home has a lot to offer for the next lucky homeowners.
Location
State NJ
County Mercer
Area Hamilton Twp (21103)
Zoning RES
Rooms
Other Rooms Living Room, Dining Room, Primary Bedroom, Bedroom 2, Kitchen, Family Room, Bedroom 1, Laundry
Basement Full, Unfinished
Interior
Interior Features Ceiling Fan(s), Dining Area
Hot Water Natural Gas
Heating Gas
Cooling Central A/C
Equipment Dishwasher, Built-In Microwave
Fireplace N
Window Features Bay/Bow
Appliance Dishwasher, Built-In Microwave
Heat Source Natural Gas
Laundry Lower Floor
Exterior
Garage Spaces 3.0
Utilities Available Cable TV
Water Access N
Accessibility None
Total Parking Spaces 3
Garage N
Building
Story Other
Sewer Public Sewer
Water Public
Architectural Style Colonial, Split Level
Level or Stories Other
Additional Building Above Grade
New Construction N
Schools
High Schools Hamilton High School West
School District Hamilton Township
Others
Senior Community No
Tax ID 03-02542-00038
Ownership Fee Simple
Security Features Security System
Read Less Info
Want to know what your home might be worth? Contact us for a FREE valuation!

Our team is ready to help you sell your home for the highest possible price ASAP

Bought with Richard DeMartin • DeMartin Realty Co
"My job is to find and attract mastery-based agents to the office, protect the culture, and make sure everyone is happy! "







