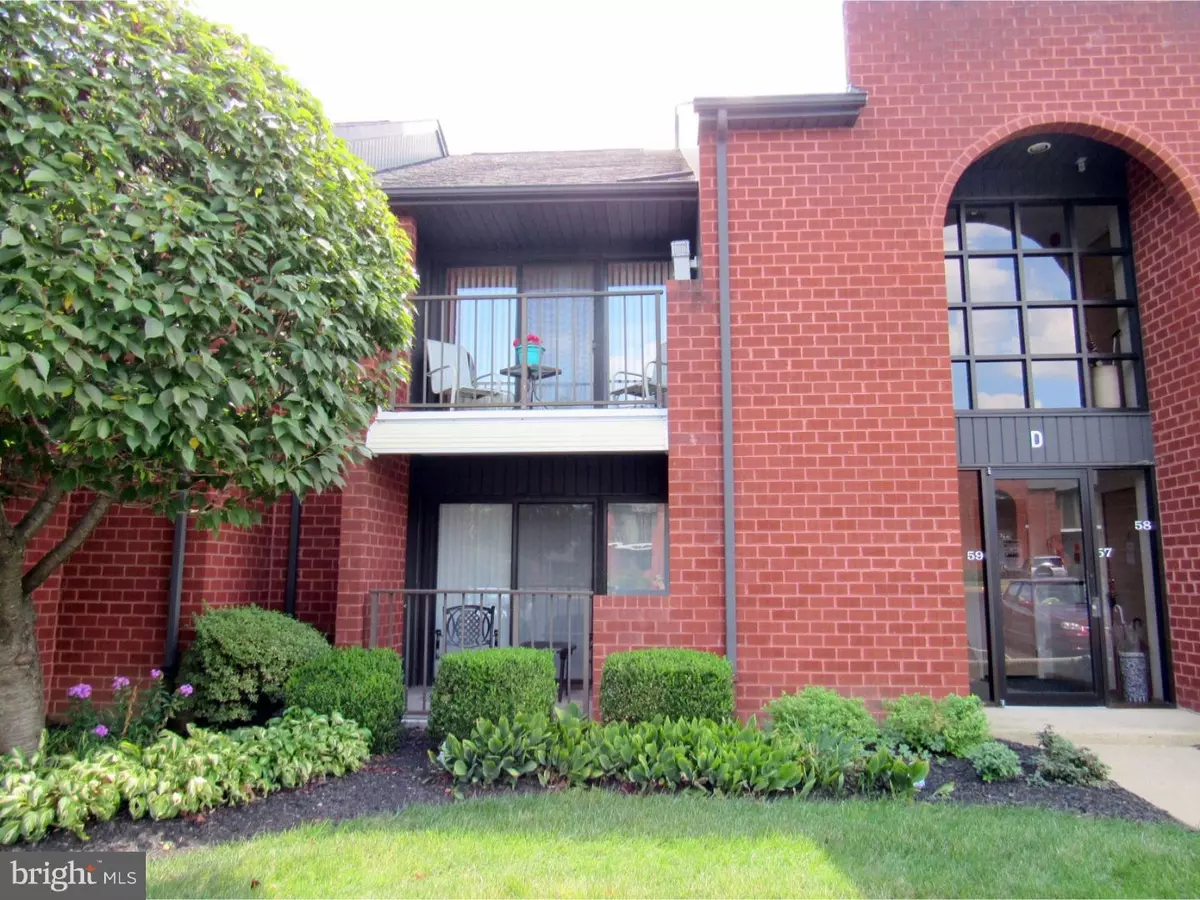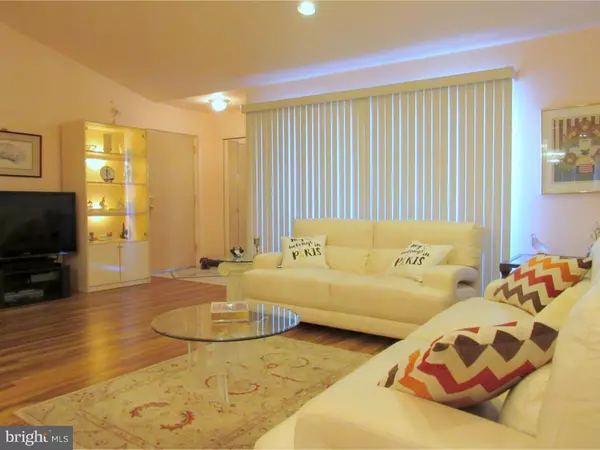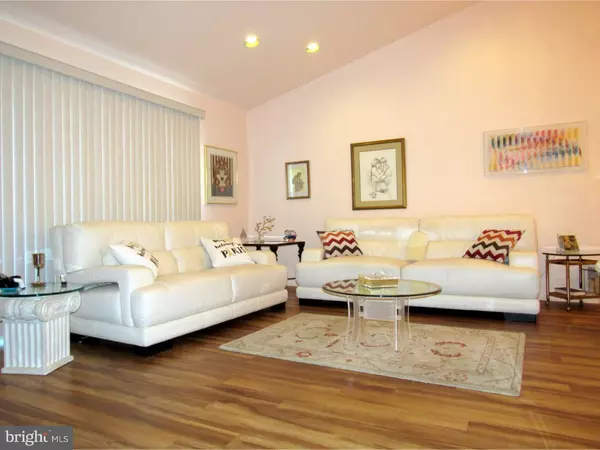$185,000
$185,000
For more information regarding the value of a property, please contact us for a free consultation.
2 Beds
2 Baths
1,250 SqFt
SOLD DATE : 11/09/2018
Key Details
Sold Price $185,000
Property Type Single Family Home
Sub Type Unit/Flat/Apartment
Listing Status Sold
Purchase Type For Sale
Square Footage 1,250 sqft
Price per Sqft $148
Subdivision Terraces At Welsh Walk
MLS Listing ID 1003276624
Sold Date 11/09/18
Style Contemporary
Bedrooms 2
Full Baths 2
HOA Fees $215/mo
HOA Y/N N
Abv Grd Liv Area 1,250
Originating Board TREND
Year Built 1992
Annual Tax Amount $2,031
Tax Year 2018
Property Description
Desirable Terraces at Welsh Walk - 2nd floor, 2 Bedroom, 2 Bath, Condo - Welcome to Northeast Philadelphia's premier community with the friendliest neighbors, pristine landscaping, heated pool & clubhouse with card room, community room, kitchen, and fitness facilities. Exceptional maintenance, plus a one-year full coverage home warranty - all so you can enjoy worry-free living! LOCATION X3! Convenient to major highways, entertainment, and excellent shopping. And there's lots of parking for you and your guests. You'll enjoy every one of the 1250 square feet of living space in this updated flat. Voluminous, with soaring cathedral ceilings in the Living and Dining Rooms. "Mrs. Clean" lives here so it's move-in ready! Modern, fully equipped, Eat-In Kitchen (renovated 2015) features granite countertops, upgraded cabinetry, and gas cooking. Two full, ceramic tiled bathrooms. Master bedroom with dressing vanity and walk-in closet. Enjoy the comfort of Gas Heat and Central Air Conditioning when you're not relaxing on your private terrace. Come for a visit, you won't want to leave!
Location
State PA
County Philadelphia
Area 19115 (19115)
Zoning RSA2
Direction North
Rooms
Other Rooms Living Room, Dining Room, Primary Bedroom, Kitchen, Bedroom 1, Laundry, Attic
Interior
Interior Features Primary Bath(s), Ceiling Fan(s), Stall Shower, Kitchen - Eat-In
Hot Water Natural Gas
Heating Gas, Forced Air
Cooling Central A/C
Flooring Fully Carpeted, Vinyl
Equipment Built-In Range, Dishwasher, Disposal, Built-In Microwave
Fireplace N
Window Features Energy Efficient
Appliance Built-In Range, Dishwasher, Disposal, Built-In Microwave
Heat Source Natural Gas
Laundry Main Floor
Exterior
Exterior Feature Deck(s)
Utilities Available Cable TV
Amenities Available Swimming Pool, Club House
Waterfront N
Water Access N
Roof Type Shingle
Accessibility None
Porch Deck(s)
Parking Type Parking Lot
Garage N
Building
Lot Description Level
Foundation Concrete Perimeter
Sewer Public Sewer
Water Public
Architectural Style Contemporary
Additional Building Above Grade
Structure Type Cathedral Ceilings
New Construction N
Schools
Elementary Schools Anne Frank
Middle Schools Baldi
High Schools George Washington
School District The School District Of Philadelphia
Others
HOA Fee Include Pool(s),Common Area Maintenance,Ext Bldg Maint,Lawn Maintenance,Snow Removal,Trash,Health Club,All Ground Fee,Management
Senior Community No
Tax ID 888561418
Ownership Condominium
Acceptable Financing Conventional, VA, FHA 203(b)
Listing Terms Conventional, VA, FHA 203(b)
Financing Conventional,VA,FHA 203(b)
Pets Description Case by Case Basis
Read Less Info
Want to know what your home might be worth? Contact us for a FREE valuation!

Our team is ready to help you sell your home for the highest possible price ASAP

Bought with Yan Korol • RE/MAX Elite

"My job is to find and attract mastery-based agents to the office, protect the culture, and make sure everyone is happy! "







