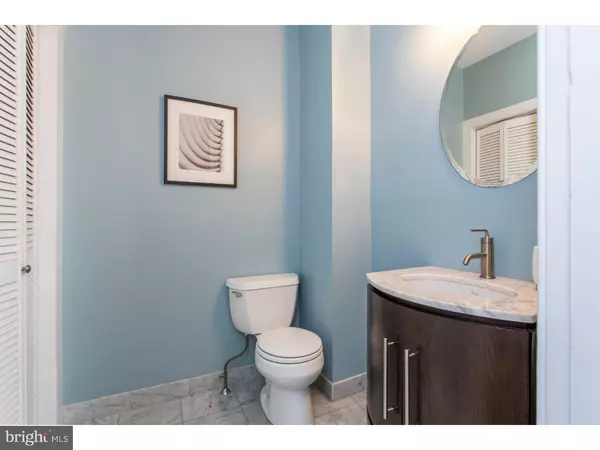$525,000
$529,000
0.8%For more information regarding the value of a property, please contact us for a free consultation.
2 Beds
2 Baths
1,420 SqFt
SOLD DATE : 11/13/2018
Key Details
Sold Price $525,000
Property Type Single Family Home
Sub Type Unit/Flat/Apartment
Listing Status Sold
Purchase Type For Sale
Square Footage 1,420 sqft
Price per Sqft $369
Subdivision Washington Sq West
MLS Listing ID 1005086296
Sold Date 11/13/18
Style Traditional
Bedrooms 2
Full Baths 1
Half Baths 1
HOA Fees $389/mo
HOA Y/N Y
Abv Grd Liv Area 1,420
Originating Board TREND
Year Built 1918
Annual Tax Amount $6,459
Tax Year 2018
Property Description
A stunning pre-war brownstone in the heart of Center City houses this 2bd/1.5 ba one-of-a-kind 1,420 Sqft beauty. With one of the largest private gardens we have ever seen in town (over 1,000 sq ft!), this is not to be missed. Enter the lovely foyer, then through a grand, original archway with two gorgeous 8-foot doors to the living room with 13'9 ceilings, original crown molding and views of the garden through new 8-ft windows set in the original intricate wood frames. An open kitchen with cherry cabinets & granite counters is to the left of the living room, as is a recently renovated powder room. Proceed to a bedroom or den, which opens onto a large deck overlooking the expansive garden. Downstairs is the enormous master bedroom with a huge new custom walk-in closet, a second closet, bathroom and washer/dryer. The master bedroom has high ceilings and lots of light with garden views through three large windows. There is also walkout garden access from the master through an unfinished bonus room that's not included in the condo's square footage (can be used for additional storage, a wine cellar, or to create a laundry/mud room). There are hardwood floors throughout, lots of original details and streaming sunlight with southern exposure. Pet-friendly (no size or breed restrictions), low condo fees and parking options nearby.
Location
State PA
County Philadelphia
Area 19107 (19107)
Zoning RM1
Rooms
Other Rooms Living Room, Dining Room, Primary Bedroom, Kitchen, Family Room, Bedroom 1
Interior
Interior Features Breakfast Area
Hot Water Electric
Heating Electric
Cooling Central A/C
Fireplace N
Heat Source Electric
Laundry Lower Floor
Exterior
Waterfront N
Water Access N
Accessibility None
Parking Type On Street
Garage N
Building
Story 3+
Sewer Public Sewer
Water Public
Architectural Style Traditional
Level or Stories 3+
Additional Building Above Grade
New Construction N
Schools
School District The School District Of Philadelphia
Others
Senior Community No
Tax ID 888035628
Ownership Condominium
Read Less Info
Want to know what your home might be worth? Contact us for a FREE valuation!

Our team is ready to help you sell your home for the highest possible price ASAP

Bought with Thomas Sadler • BHHS Fox & Roach - Haddonfield

"My job is to find and attract mastery-based agents to the office, protect the culture, and make sure everyone is happy! "







