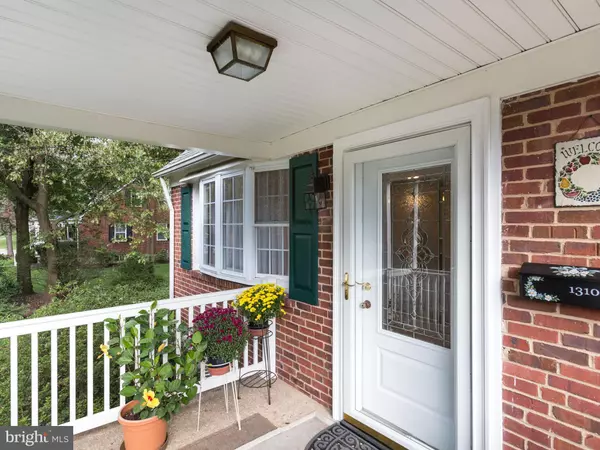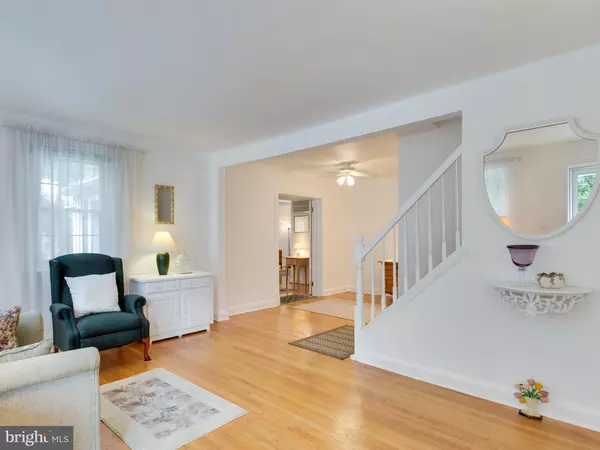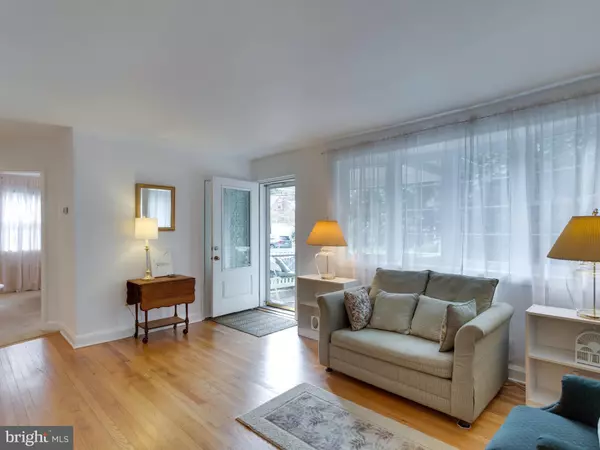$414,925
$424,900
2.3%For more information regarding the value of a property, please contact us for a free consultation.
4 Beds
3 Baths
2,206 SqFt
SOLD DATE : 11/14/2018
Key Details
Sold Price $414,925
Property Type Single Family Home
Sub Type Detached
Listing Status Sold
Purchase Type For Sale
Square Footage 2,206 sqft
Price per Sqft $188
Subdivision Hilton
MLS Listing ID 1007537580
Sold Date 11/14/18
Style Cape Cod
Bedrooms 4
Full Baths 3
HOA Y/N N
Abv Grd Liv Area 1,656
Originating Board MRIS
Year Built 1952
Annual Tax Amount $4,490
Tax Year 2018
Lot Size 0.258 Acres
Acres 0.26
Property Description
Beautiful all brick, well maintained home! Updates incl. windows, kitchen, HVAC, roof & more. 25' x 17'5" L-shaped Fam. Rm. addition w/Pellet stove, skylight, wood flooring & separate HVAC. Lower Lev. w/Rec Rm, potential 4th bdrm full BA, utility/storage rm. 18'9" x 10'2" screened porch w/overhead lighting. Lots of perennials, flowering bushes, mature trees. Multiple patios. Big shed (16' x 7'5")
Location
State MD
County Baltimore
Zoning RESIDENTIAL
Direction South
Rooms
Other Rooms Living Room, Primary Bedroom, Bedroom 2, Bedroom 3, Bedroom 4, Kitchen, Game Room, Family Room, Laundry
Basement Rear Entrance, Sump Pump, Fully Finished, Walkout Stairs
Main Level Bedrooms 1
Interior
Interior Features Attic, Kitchen - Country, Family Room Off Kitchen, Breakfast Area, Entry Level Bedroom, Window Treatments, Primary Bath(s), Wood Floors, WhirlPool/HotTub, Floor Plan - Open
Hot Water Natural Gas
Heating Forced Air, Heat Pump(s), Floor Furnace
Cooling Ceiling Fan(s), Central A/C, Heat Pump(s)
Equipment Dishwasher, Disposal, Microwave, Dryer, Icemaker, Oven - Self Cleaning, Refrigerator, Washer, Water Heater
Fireplace N
Window Features Bay/Bow,Double Pane,Screens,Vinyl Clad
Appliance Dishwasher, Disposal, Microwave, Dryer, Icemaker, Oven - Self Cleaning, Refrigerator, Washer, Water Heater
Heat Source Natural Gas, Electric
Exterior
Exterior Feature Patio(s), Porch(es)
Utilities Available Cable TV Available
Waterfront N
Water Access N
View Garden/Lawn, Trees/Woods
Roof Type Asphalt
Street Surface Black Top
Accessibility None
Porch Patio(s), Porch(es)
Road Frontage City/County, Public
Parking Type Off Street
Garage N
Building
Lot Description Landscaping
Story 3+
Sewer Public Sewer
Water Public
Architectural Style Cape Cod
Level or Stories 3+
Additional Building Above Grade, Below Grade
Structure Type Dry Wall
New Construction N
Schools
Elementary Schools Hillcrest
Middle Schools Catonsville
High Schools Catonsville
School District Baltimore County Public Schools
Others
Senior Community No
Tax ID 04010111470350
Ownership Fee Simple
SqFt Source Estimated
Special Listing Condition Standard
Read Less Info
Want to know what your home might be worth? Contact us for a FREE valuation!

Our team is ready to help you sell your home for the highest possible price ASAP

Bought with Rene' J Butta • Coldwell Banker Realty

"My job is to find and attract mastery-based agents to the office, protect the culture, and make sure everyone is happy! "







