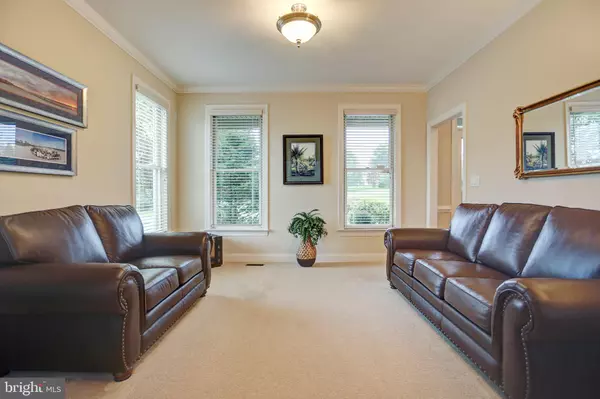$482,000
$494,900
2.6%For more information regarding the value of a property, please contact us for a free consultation.
4 Beds
4 Baths
3,800 SqFt
SOLD DATE : 11/16/2018
Key Details
Sold Price $482,000
Property Type Single Family Home
Sub Type Detached
Listing Status Sold
Purchase Type For Sale
Square Footage 3,800 sqft
Price per Sqft $126
Subdivision Grandon Farms
MLS Listing ID 1002277902
Sold Date 11/16/18
Style Traditional
Bedrooms 4
Full Baths 3
Half Baths 1
HOA Fees $28/mo
HOA Y/N Y
Abv Grd Liv Area 2,800
Originating Board BRIGHT
Year Built 2003
Annual Tax Amount $5,259
Tax Year 2018
Lot Size 0.510 Acres
Acres 0.51
Property Description
Popular Grandon Farms!Rare opportunity to own a spectacular custom-built Jim Mumper home in one of the most desirable developments in Hampden Township with no through streets. The quality, detail and care given to this one owner like-new home is evident the moment you walk through the door. A very open floor plan with large, Tom Clark custom walnut kitchen with nearly new stainless appliances, center aisle, Corian counters, and gorgeous solid wood floors. Cathedral ceiling in the great room with cozy gas fireplace gives a very spacious feel and flows to the open breakfast area and kitchen. The first-floor study/den with French doors allows privacy to enjoy your space for work or home office. The formal dining and living rooms have crown molding and the attention to quality indicative of Mumper built homes.The second level boasts four spacious bedrooms and two full baths with a tremendous amount of closet/storage space with wood shelves. The master suite has a large bath with separate walk in shower, Jacuzzi tub, two vanity sinks with plenty of counter space, and large walk-in closet. As you enter the walk out lower level, you will be impressed with the huge finished family room (900 square feet of added living space) that includes a bar, pool table, and a third full bath with built-in storage cupboards. Separate storage room with shelves houses the major utility components. Recently replaced natural gas furnace, air conditioner, and kitchen appliances make this home as good as new. The exterior provides a 14x18 maintenance free deck with stairs that lead to a large concrete patio and flat, well-manicured landscaped yard on a very private, wooded half acre lot. An oversized 3 car garage with keyless entry plus a side door that allows entry to the tiled laundry/mudroom complete this spectacular home. Award winning Cumberland Valley schools. Enjoy the scenic walking trail that meanders through Grandon Farms. But don t miss this amazing opportunity to own a fantastic property in a highly sought after and most convenient location!
Location
State PA
County Cumberland
Area Hampden Twp (14410)
Zoning RESIDENTIAL
Rooms
Other Rooms Living Room, Dining Room, Primary Bedroom, Bedroom 2, Bedroom 3, Kitchen, Game Room, Family Room, Bedroom 1, Great Room, Laundry, Office, Utility Room, Primary Bathroom, Full Bath, Half Bath
Basement Full, Fully Finished, Walkout Level
Interior
Interior Features Breakfast Area, Carpet, Ceiling Fan(s), Crown Moldings, Floor Plan - Open, Kitchen - Gourmet, Kitchen - Island, Primary Bath(s), Pantry, Recessed Lighting, Skylight(s), Wainscotting, Walk-in Closet(s), WhirlPool/HotTub, Wood Floors
Heating Forced Air
Cooling Ceiling Fan(s), Zoned, Programmable Thermostat
Fireplaces Number 1
Fireplaces Type Gas/Propane, Mantel(s)
Equipment Built-In Microwave, Cooktop, Dishwasher, Disposal, Dryer - Electric, Oven - Wall, Refrigerator, Stainless Steel Appliances, Washer, Water Heater
Fireplace Y
Appliance Built-In Microwave, Cooktop, Dishwasher, Disposal, Dryer - Electric, Oven - Wall, Refrigerator, Stainless Steel Appliances, Washer, Water Heater
Heat Source Natural Gas
Laundry Main Floor
Exterior
Exterior Feature Deck(s), Patio(s), Porch(es)
Parking Features Garage Door Opener, Oversized, Garage - Side Entry
Garage Spaces 3.0
Water Access N
View Trees/Woods
Roof Type Architectural Shingle
Accessibility None
Porch Deck(s), Patio(s), Porch(es)
Attached Garage 3
Total Parking Spaces 3
Garage Y
Building
Story 2
Foundation Passive Radon Mitigation, Concrete Perimeter
Sewer Public Sewer
Water Public
Architectural Style Traditional
Level or Stories 2
Additional Building Above Grade, Below Grade
New Construction N
Schools
Elementary Schools Shaull
High Schools Cumberland Valley
School District Cumberland Valley
Others
Senior Community No
Tax ID 10-17-1035-208
Ownership Fee Simple
SqFt Source Assessor
Acceptable Financing Cash, Conventional, FHA, VA
Listing Terms Cash, Conventional, FHA, VA
Financing Cash,Conventional,FHA,VA
Special Listing Condition Standard
Read Less Info
Want to know what your home might be worth? Contact us for a FREE valuation!

Our team is ready to help you sell your home for the highest possible price ASAP

Bought with IRVETTE TIMMS • Joy Daniels Real Estate Group, Ltd

"My job is to find and attract mastery-based agents to the office, protect the culture, and make sure everyone is happy! "







