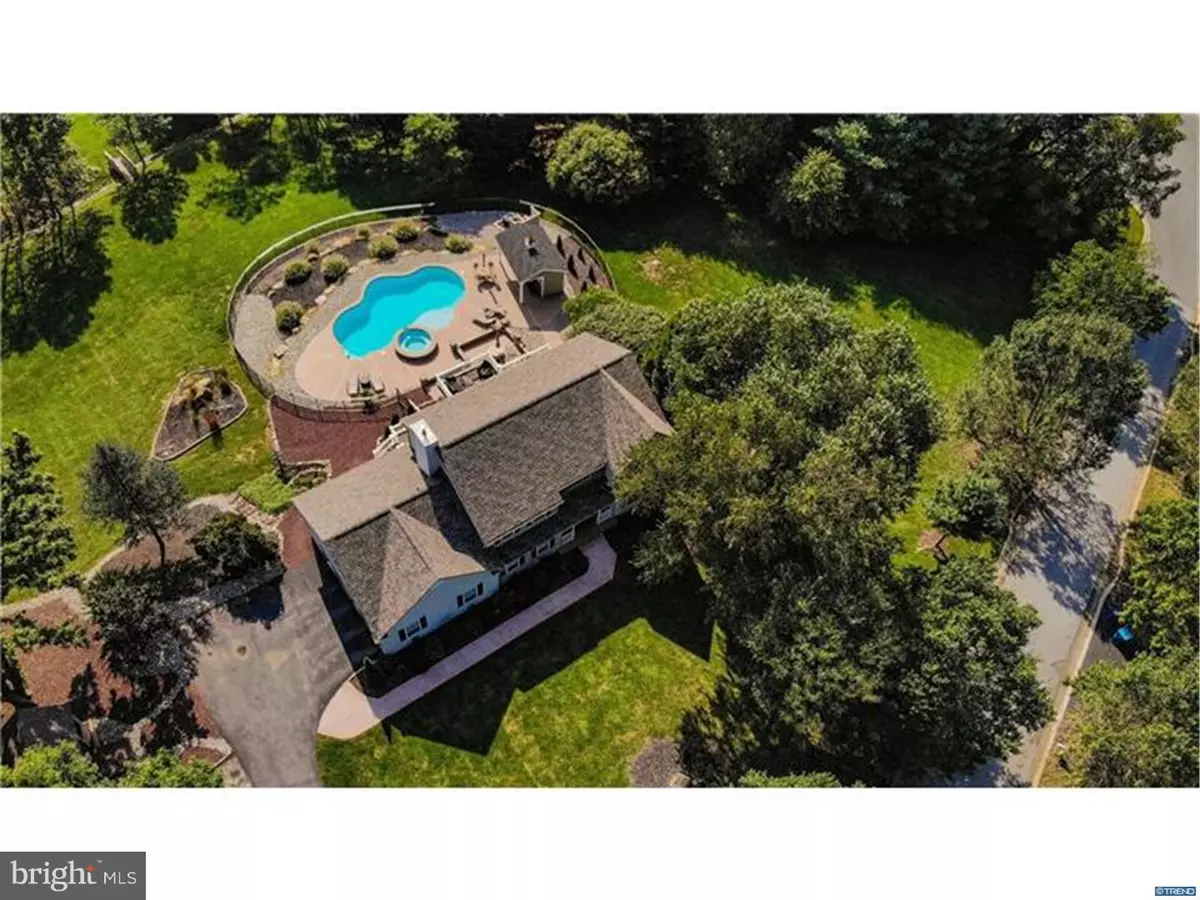$495,000
$465,000
6.5%For more information regarding the value of a property, please contact us for a free consultation.
5 Beds
4 Baths
1.8 Acres Lot
SOLD DATE : 11/19/2018
Key Details
Sold Price $495,000
Property Type Single Family Home
Sub Type Detached
Listing Status Sold
Purchase Type For Sale
Subdivision Crossan Estates
MLS Listing ID 1006066900
Sold Date 11/19/18
Style Colonial
Bedrooms 5
Full Baths 3
Half Baths 1
HOA Y/N N
Originating Board TREND
Year Built 1994
Annual Tax Amount $10,034
Tax Year 2018
Lot Size 1.800 Acres
Acres 1.8
Lot Dimensions 0X0
Property Description
Remarkable! Extraordinary! Astonishing! Those are just a few words that will come to mind when you see this place. A true Staycation! Welcome to 3 Appleby Lane, perched on top of 1.8 gently sloped acres in the heart of Landenberg and the award winning Avon Grove School District!! A classic 2-story foyer greets you along with your traditional formal Dining and Living rooms w/ crown moldings. Kitchen is in the center of the home with a breakfast nook and around the corner you'll find your Family room w/ gas FP and new surround. Off the family room is a formal private study. But just wait until you walk out onto the 3-tier deck and see the breathtaking views and your slice of paradise, seriously you will think you are in a 5-star resort in the Caribbean. Gorgeous in-ground pool w/ spa, pool house and 1,000's of sq.ft of concrete for entertaining and multiple locations for dining and lounging, simply incredible. There is also a full finished walk-out basement which can be used as a true In-Law suite, complete w/ a full functioning kitchen with all of the standard appliances and granite tops, full bath, bedroom, living and dining area as well as another washer/dryer. Two sets of French doors down here will get you right to the party by the pool. The upper level has hardwood floors throughout, 3 nice sized bedrooms, full bath and a Master to die for. Luxurious tiled bath w/ double vanities and Jacuzzi tub and a huge 400+ sq.ft sitting room w/ a fireplace and walk-in closets transformed by California Closets. We've got a brand new roof/soffits/gutters and downspouts, professionally landscaped w/ lighting, huge storage shed, hardwoods on both floors, 9' ceilings on the 1st, 3 fireplaces, dual HVAC (3 years old) and a 3 year old Septic System.. The list just keeps on going. This is a MUST SEE!
Location
State PA
County Chester
Area Franklin Twp (10372)
Zoning AR
Rooms
Other Rooms Living Room, Dining Room, Primary Bedroom, Bedroom 2, Bedroom 3, Kitchen, Family Room, Bedroom 1, In-Law/auPair/Suite, Laundry, Other, Attic
Basement Full, Outside Entrance, Fully Finished
Interior
Interior Features Primary Bath(s), WhirlPool/HotTub, 2nd Kitchen, Dining Area
Hot Water Propane
Heating Gas, Propane, Forced Air
Cooling Central A/C
Flooring Wood, Fully Carpeted, Tile/Brick
Fireplaces Number 2
Fireplace Y
Heat Source Natural Gas, Bottled Gas/Propane
Laundry Main Floor, Basement
Exterior
Exterior Feature Deck(s), Patio(s)
Garage Garage Door Opener
Garage Spaces 2.0
Fence Other
Pool In Ground
Utilities Available Cable TV
Waterfront N
Water Access N
Roof Type Pitched,Shingle
Accessibility None
Porch Deck(s), Patio(s)
Parking Type Driveway, Attached Garage, Other
Attached Garage 2
Total Parking Spaces 2
Garage Y
Building
Story 2
Foundation Brick/Mortar
Sewer On Site Septic
Water Well
Architectural Style Colonial
Level or Stories 2
Structure Type High
New Construction N
Schools
High Schools Avon Grove
School District Avon Grove
Others
Senior Community No
Tax ID 72-07-0058
Ownership Fee Simple
Acceptable Financing Conventional, VA, FHA 203(b)
Listing Terms Conventional, VA, FHA 203(b)
Financing Conventional,VA,FHA 203(b)
Read Less Info
Want to know what your home might be worth? Contact us for a FREE valuation!

Our team is ready to help you sell your home for the highest possible price ASAP

Bought with Joann M Baldridge • Long & Foster Real Estate, Inc.

"My job is to find and attract mastery-based agents to the office, protect the culture, and make sure everyone is happy! "







