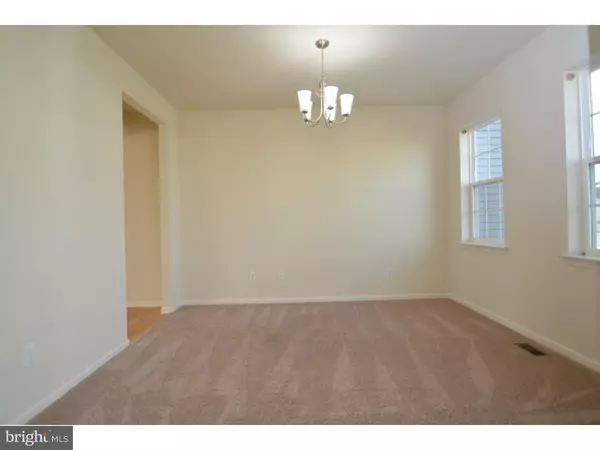$415,000
$443,100
6.3%For more information regarding the value of a property, please contact us for a free consultation.
5 Beds
3 Baths
3,150 SqFt
SOLD DATE : 11/19/2018
Key Details
Sold Price $415,000
Property Type Single Family Home
Sub Type Detached
Listing Status Sold
Purchase Type For Sale
Square Footage 3,150 sqft
Price per Sqft $131
Subdivision Shannon Cove
MLS Listing ID 1007296304
Sold Date 11/19/18
Style Colonial
Bedrooms 5
Full Baths 2
Half Baths 1
HOA Fees $50/ann
HOA Y/N Y
Abv Grd Liv Area 3,150
Originating Board TREND
Year Built 2017
Annual Tax Amount $3,636
Tax Year 2017
Lot Size 0.470 Acres
Acres 0.47
Lot Dimensions 100 X 200
Property Description
Welcome home! Beautiful home looking for a new owner! Newly built 1 year old, why wait for new construction when you can move right in. This 5 bedroom 2.5 bath colonial Covington Model is located in the desirable community of Shannon Cove. Minutes from Rt. 13, and Rt. 1. This lovely home features a front porch, grand 2 story foyer with chandelier, hardwood, and 20 ft. ceiling. Formal living room with upgraded bay window, upgraded carpet, column and 9ft. ceiling. Formal dining room with upgraded chandelier, upgraded carpet. Hardwood foyer leads throughout the hallway to the open carpeted family room, kitchen, powder room, morning room. The gourmet kitchen includes upgraded 42" cabinets, with crown molding and ample cabinet space, double wall oven, granite counter tops, double stainless steel sink with pull out faucet, stainless steel appliances, lazy Susan, pantry, lots of recessed lighting and hardwood. The morning room has ceiling fan with light, hardwood, lots of light, French slider patio door that overlooks the large level backyard. Family room with 9ft. ceiling, upgraded carpet, ceiling fan, tray ceiling, 2 double windows, lots of light and coat closet. Professional office with double door closet, optional 5th bedroom has upgraded carpet, 9ft ceiling. Powder room with hardwood, pedestal sink, 9ft. ceiling, upgraded faucet and light fixture. Laundry/Mud room has shelf, coat hook, upgraded vinyl floor that leads to the turned 2 car garage with 3 windows. The split stairs has white wood spindles, and a window lead that leads to the 2nd floor loft with upgraded carpet, linen closet, that overlooks the 2 story foyer. Large Master bedroom includes upgraded carpet, nice size master closet with attic access. Master bath, with upgraded double vanity, upgraded faucet, drawers, deep sunken garden tub, stand-alone shower with bench, water closet, and upgraded vinyl floors. 2nd and 3rd bedroom has upgraded carpet, double windows slider double door closets. 4th bedroom with walk-in closet, upgraded carpet, and a window completes this level. Large unfinished basement includes a future bath rough-in, egress window and lots of space. Upgraded hardware throughout, light fixtures, nest thermostat, smart lock, protected window locks and outlets, professional landscaping. Why wait! Tour this lovely home today!
Location
State DE
County New Castle
Area South Of The Canal (30907)
Zoning S
Rooms
Other Rooms Living Room, Dining Room, Primary Bedroom, Bedroom 2, Bedroom 3, Kitchen, Family Room, Bedroom 1, Laundry, Other, Attic
Basement Full, Unfinished
Interior
Interior Features Primary Bath(s), Kitchen - Island, Butlers Pantry, Ceiling Fan(s), Kitchen - Eat-In
Hot Water Natural Gas
Heating Gas, Forced Air
Cooling Central A/C
Flooring Wood, Fully Carpeted
Equipment Cooktop, Oven - Wall, Oven - Double, Oven - Self Cleaning, Dishwasher, Disposal
Fireplace N
Appliance Cooktop, Oven - Wall, Oven - Double, Oven - Self Cleaning, Dishwasher, Disposal
Heat Source Natural Gas
Laundry Main Floor
Exterior
Exterior Feature Porch(es)
Garage Spaces 5.0
Water Access N
Roof Type Shingle
Accessibility None
Porch Porch(es)
Attached Garage 2
Total Parking Spaces 5
Garage Y
Building
Lot Description Level, Front Yard, Rear Yard, SideYard(s)
Story 2
Sewer Public Sewer
Water Public
Architectural Style Colonial
Level or Stories 2
Additional Building Above Grade
New Construction N
Schools
School District Appoquinimink
Others
HOA Fee Include Common Area Maintenance,Snow Removal
Senior Community No
Tax ID 13-018.20-158
Ownership Fee Simple
Acceptable Financing Conventional, VA, FHA 203(b)
Listing Terms Conventional, VA, FHA 203(b)
Financing Conventional,VA,FHA 203(b)
Read Less Info
Want to know what your home might be worth? Contact us for a FREE valuation!

Our team is ready to help you sell your home for the highest possible price ASAP

Bought with Frank Panunto • Long & Foster Real Estate, Inc.
"My job is to find and attract mastery-based agents to the office, protect the culture, and make sure everyone is happy! "







