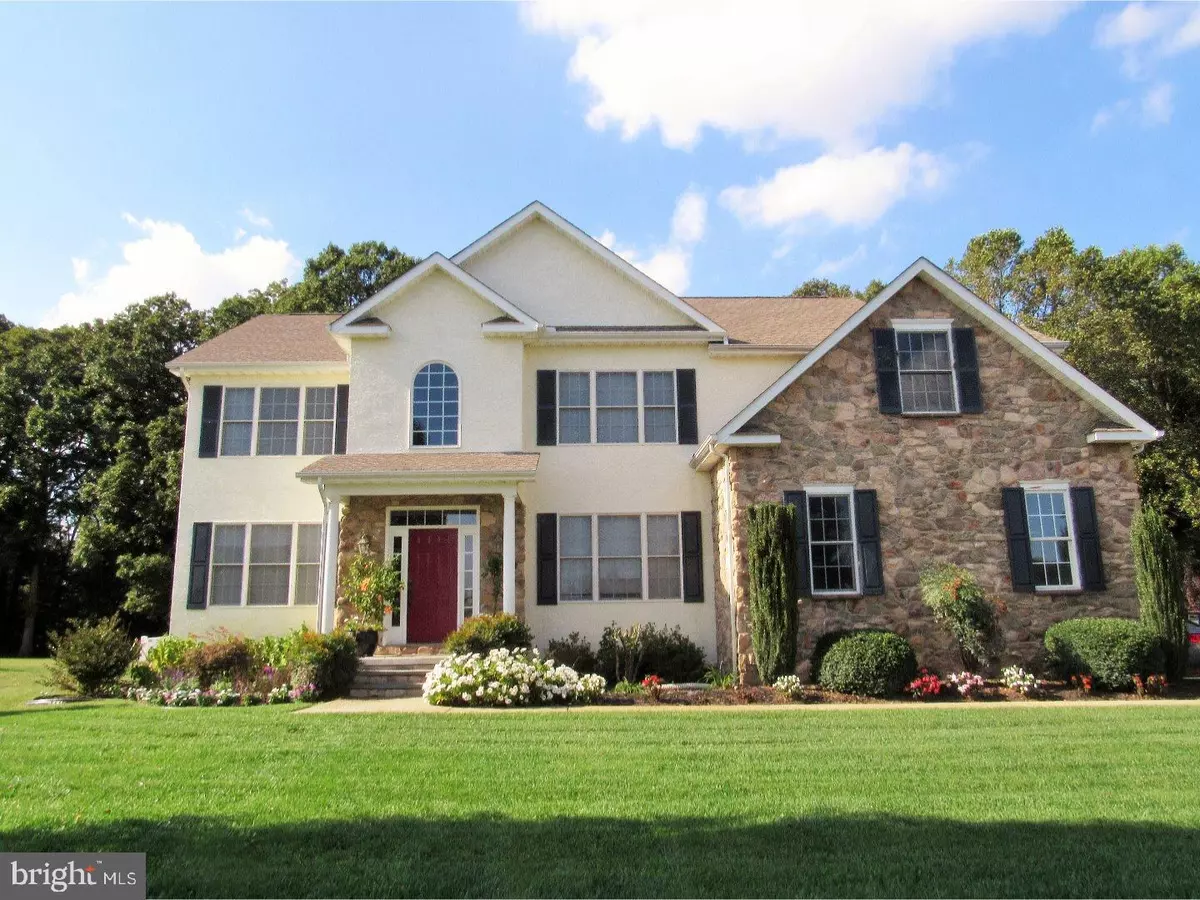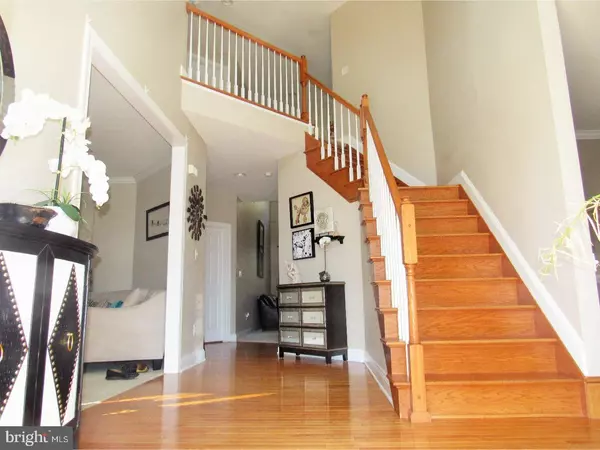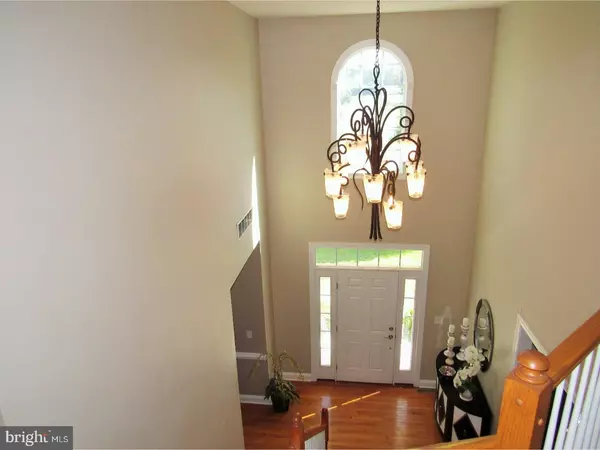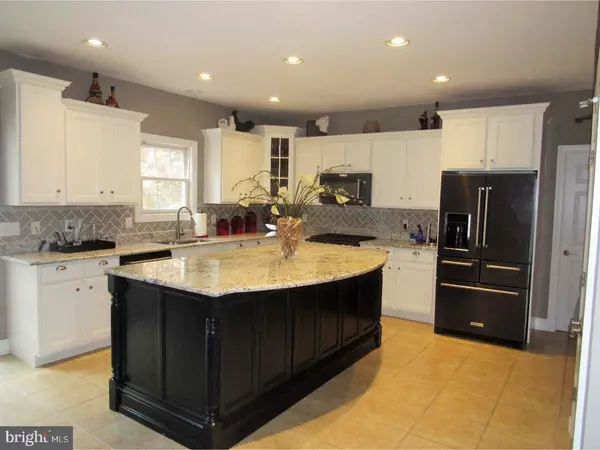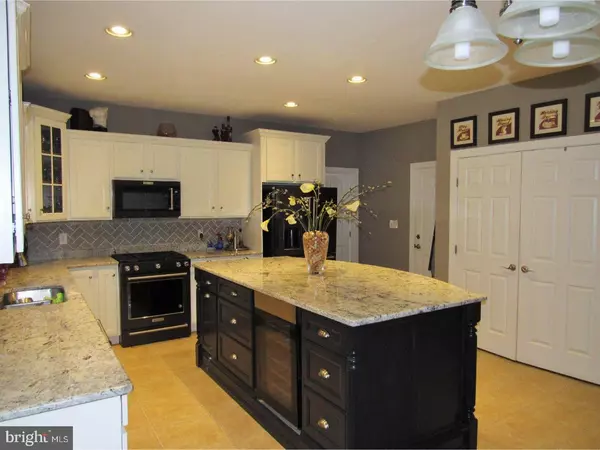$438,000
$439,900
0.4%For more information regarding the value of a property, please contact us for a free consultation.
4 Beds
4 Baths
4,998 SqFt
SOLD DATE : 11/19/2018
Key Details
Sold Price $438,000
Property Type Single Family Home
Sub Type Detached
Listing Status Sold
Purchase Type For Sale
Square Footage 4,998 sqft
Price per Sqft $87
Subdivision Townsend Fields
MLS Listing ID 1002309166
Sold Date 11/19/18
Style Contemporary
Bedrooms 4
Full Baths 2
Half Baths 2
HOA Fees $16/ann
HOA Y/N Y
Abv Grd Liv Area 3,498
Originating Board TREND
Year Built 2007
Annual Tax Amount $1,693
Tax Year 2017
Lot Size 0.527 Acres
Acres 0.52
Lot Dimensions 120X191
Property Description
R-10630 This grand custom built home sits on a premium lot backing up to the woods and creek in the elite development of Townsend Fields. The home features Andersen double hung windows, 9 foot ceilings on first floor, poured concrete extra high basement and concrete driveway. Designed for today's elegant lifestyle, it boasts an open floor plan and amenities sure to please the most discerning purchaser. Enter the home with 2 story foyer, hardwood floors, custom chandeliers, flanked by formal living and dining room with chair rail & crown moldings. The expansive great room has the WOW factor with soaring ceilings, upper cat walk, gas fireplace, and is wired for surround sound. Great room opens to a gourmet kitchen, with custom island, commercial grade kitchenaid appliances with gas range, convection oven, dishwasher with window, 5 drawer refrigerator with dispenser, 48 bottle wine cooler, white ice granite counters, tiled floors and double pantry. There is a den/ office on the first floor with double doors, crown molding, and chair rail. The lavish master suite includes 2 walk in closets, super bath with corner jetted tub, separate shower, water closet, tiled bath, and sitting room. All bedrooms are spacious with lots of closet space. There is over 1,500 square feet of finished space in the basement with tons of recessed lights, large rec room, powder room, media room wired for home theatre, and flex room. Their is a 20 x16 composite deck overlooking the secluded fenced rear yard. If you enjoy wildlife; you will see wild turkeys, blue heron, bald eagles, owls, deer, and many other animals.
Location
State DE
County Kent
Area Caesar Rodney (30803)
Zoning AC
Rooms
Other Rooms Living Room, Dining Room, Primary Bedroom, Bedroom 2, Bedroom 3, Kitchen, Family Room, Bedroom 1, Laundry, Other, Attic
Basement Full, Outside Entrance, Fully Finished
Interior
Interior Features Primary Bath(s), Kitchen - Island, Butlers Pantry, Ceiling Fan(s), WhirlPool/HotTub, Water Treat System, Stall Shower, Kitchen - Eat-In
Hot Water Natural Gas
Heating Gas, Forced Air
Cooling Central A/C
Flooring Wood, Fully Carpeted, Tile/Brick
Fireplaces Number 1
Fireplaces Type Marble
Equipment Commercial Range, Dishwasher
Fireplace Y
Appliance Commercial Range, Dishwasher
Heat Source Natural Gas
Laundry Main Floor
Exterior
Exterior Feature Deck(s)
Parking Features Garage Door Opener
Garage Spaces 5.0
Fence Other
Water Access N
Accessibility None
Porch Deck(s)
Attached Garage 2
Total Parking Spaces 5
Garage Y
Building
Story 2
Sewer On Site Septic
Water Well
Architectural Style Contemporary
Level or Stories 2
Additional Building Above Grade, Below Grade
Structure Type Cathedral Ceilings,9'+ Ceilings,High
New Construction N
Schools
Elementary Schools W.B. Simpson
High Schools Caesar Rodney
School District Caesar Rodney
Others
Senior Community No
Tax ID NM-00-10304-01-0700-000
Ownership Fee Simple
Acceptable Financing Conventional, VA, FHA 203(b)
Listing Terms Conventional, VA, FHA 203(b)
Financing Conventional,VA,FHA 203(b)
Read Less Info
Want to know what your home might be worth? Contact us for a FREE valuation!

Our team is ready to help you sell your home for the highest possible price ASAP

Bought with Demarcus L. Rush • Myers Realty
"My job is to find and attract mastery-based agents to the office, protect the culture, and make sure everyone is happy! "


