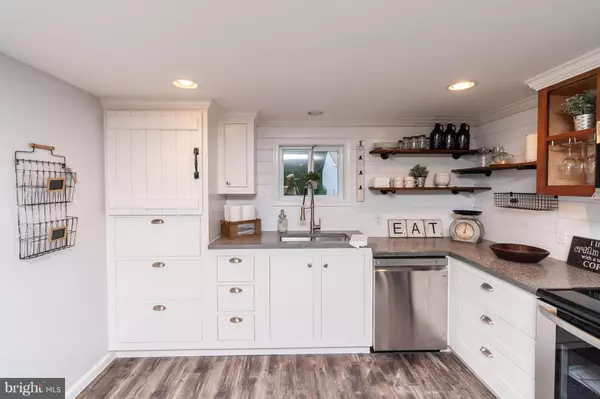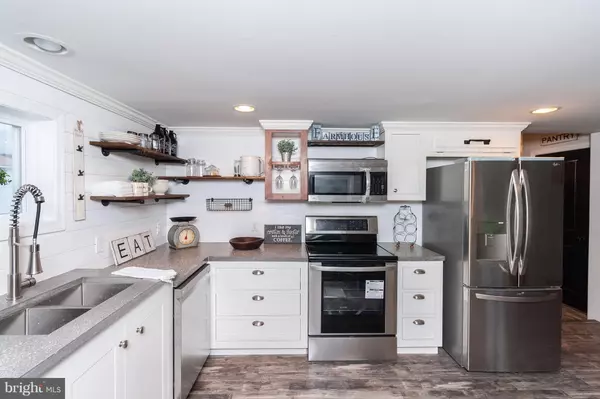$290,000
$287,990
0.7%For more information regarding the value of a property, please contact us for a free consultation.
3 Beds
3 Baths
1,860 SqFt
SOLD DATE : 11/19/2018
Key Details
Sold Price $290,000
Property Type Single Family Home
Sub Type Detached
Listing Status Sold
Purchase Type For Sale
Square Footage 1,860 sqft
Price per Sqft $155
Subdivision None Available
MLS Listing ID 1002256534
Sold Date 11/19/18
Style Farmhouse/National Folk
Bedrooms 3
Full Baths 3
HOA Y/N N
Abv Grd Liv Area 1,860
Originating Board BRIGHT
Year Built 2018
Annual Tax Amount $627
Tax Year 2017
Lot Size 0.981 Acres
Acres 0.98
Property Description
Straight Outta Fixer Upper and 10 Mins from Lewes/Rehoboth Beaches!! Aggressively priced, this completely renovated modern farmhouse is full of impressive custom character. This is the perfect home with attached 2-car garage, HUGE 5-car insulated pole building with concrete floor, 3 bedrooms, 3 full bathrooms, and custom everything. Every part of this just-under-1900 sq. ft. home is custom including the concrete countertops, shiplap, hand-made hardwood vanities and butcher block bathroom countertops, and fabricated steel railings. The master suite is sure to please with walk-in closet, ensuite, and plenty of space for a sitting area. From the outside, the maintenance-free vertical siding, modern farmhouse stair tower, stained shiplap, shutters, and window boxes make this home truly one-of-a-kind! This is a brand new home as the certificate of occupancy was just issued. The plumbing, electrical, hvac, and septic system are all brand new and up to today's code! This home far exceeds the character of any other. This home is surrounded by miles of wooded acreage to the front and back. The furniture is also available for purchase. Schedule your showing now and see for yourself.
Location
State DE
County Sussex
Area Indian River Hundred (31008)
Zoning A
Direction East
Interior
Interior Features Attic, Attic/House Fan, Carpet, Ceiling Fan(s), Combination Kitchen/Dining, Double/Dual Staircase, Exposed Beams, Floor Plan - Open, Kitchen - Country, Primary Bath(s), Recessed Lighting, Upgraded Countertops, Walk-in Closet(s), Wine Storage
Hot Water Electric
Heating Electric, Heat Pump - Electric BackUp
Cooling Central A/C
Flooring Carpet, Vinyl
Fireplaces Number 1
Equipment Oven/Range - Electric, Refrigerator, Stainless Steel Appliances, Dishwasher, Microwave, Icemaker
Furnishings No
Fireplace N
Window Features Insulated,Low-E,Screens,Vinyl Clad,Energy Efficient,Double Pane,Casement
Appliance Oven/Range - Electric, Refrigerator, Stainless Steel Appliances, Dishwasher, Microwave, Icemaker
Heat Source Electric
Exterior
Exterior Feature Deck(s), Porch(es), Roof
Parking Features Additional Storage Area, Garage - Rear Entry, Oversized
Garage Spaces 28.0
Utilities Available Fiber Optics Available, Phone Available, Cable TV Available, Electric Available
Water Access N
View Trees/Woods
Roof Type Architectural Shingle,Asphalt
Accessibility 36\"+ wide Halls
Porch Deck(s), Porch(es), Roof
Attached Garage 2
Total Parking Spaces 28
Garage Y
Building
Story 2
Foundation Crawl Space, Permanent
Sewer Mound System
Water Well
Architectural Style Farmhouse/National Folk
Level or Stories 2
Additional Building Above Grade, Below Grade
Structure Type 9'+ Ceilings,2 Story Ceilings,Beamed Ceilings,Cathedral Ceilings,High
New Construction N
Schools
School District Indian River
Others
Senior Community No
Tax ID 234-22.00-4.07
Ownership Fee Simple
SqFt Source Assessor
Acceptable Financing Cash, Conventional
Horse Property Y
Listing Terms Cash, Conventional
Financing Cash,Conventional
Special Listing Condition Standard
Read Less Info
Want to know what your home might be worth? Contact us for a FREE valuation!

Our team is ready to help you sell your home for the highest possible price ASAP

Bought with Tyler Anaya • EXP Realty, LLC
"My job is to find and attract mastery-based agents to the office, protect the culture, and make sure everyone is happy! "







