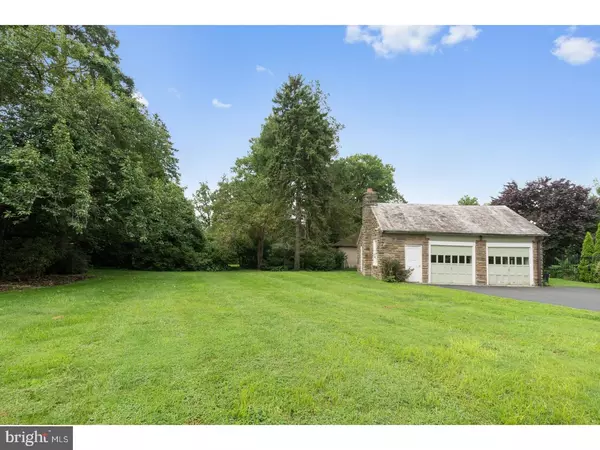$711,000
$799,900
11.1%For more information regarding the value of a property, please contact us for a free consultation.
4 Beds
3 Baths
3,060 SqFt
SOLD DATE : 11/27/2018
Key Details
Sold Price $711,000
Property Type Single Family Home
Sub Type Detached
Listing Status Sold
Purchase Type For Sale
Square Footage 3,060 sqft
Price per Sqft $232
Subdivision Mt Airy (West)
MLS Listing ID 1002289650
Sold Date 11/27/18
Style Colonial
Bedrooms 4
Full Baths 2
Half Baths 1
HOA Y/N N
Abv Grd Liv Area 3,060
Originating Board TREND
Year Built 1926
Annual Tax Amount $7,489
Tax Year 2018
Lot Size 0.542 Acres
Acres 0.54
Lot Dimensions 118X200
Property Description
Quintessential Mt. Airy living in a gorgeous and elegant 4 bedroom/2.5 bath Stone Manor home with spectacular level terrain. Owned by a locally renowned blues musician this property spans more than a half-acre with detached two-car garage and stone patio. Care and love are evident throughout as you arrive into the center entry hall and are swept away by the beautiful hardwood flooring and details throughout. The first floor is built for gatherings both intimate and grand with an oversized formal living room and fireplace. The former side porch was converted into one of the highlights of this home, a den, morning room with slate flooring, built-in bookshelves and French doors that flow onto the slate patio and into rear grounds. The dining room is currently being used as to house the piano and jam sessions and offers a groovy space for the musician in you or a long table to enjoy holiday meals comfortably. The butler pantry adjoins the dining room and kitchen and both offer ample cabinet and counter space for the homeowner with a love for culinary arts.The first floor also has a powder room and laundry. The second floor offers four spacious bedrooms and two full bathrooms. The Master bathroom was recently renovated and has a fabulous tiled shower and extra long vanity. Each bedroom offers an abundance of closet space, natural light and friendly atmosphere. Please come, see and enjoy this space while it lasts.
Location
State PA
County Philadelphia
Area 19119 (19119)
Zoning RSD1
Rooms
Other Rooms Living Room, Dining Room, Primary Bedroom, Bedroom 2, Bedroom 3, Kitchen, Family Room, Bedroom 1, Attic
Basement Full, Unfinished
Interior
Interior Features Primary Bath(s), Kitchen - Eat-In
Hot Water Natural Gas
Heating Gas, Radiator
Cooling Wall Unit
Flooring Wood
Fireplaces Number 1
Equipment Cooktop, Dishwasher
Fireplace Y
Appliance Cooktop, Dishwasher
Heat Source Natural Gas
Laundry Main Floor
Exterior
Exterior Feature Patio(s)
Garage Spaces 5.0
Waterfront N
Water Access N
Roof Type Slate
Accessibility None
Porch Patio(s)
Parking Type Driveway, Detached Garage
Total Parking Spaces 5
Garage Y
Building
Lot Description Level
Story 2
Sewer Public Sewer
Water Public
Architectural Style Colonial
Level or Stories 2
Additional Building Above Grade
New Construction N
Schools
Elementary Schools Charles W Henry School
High Schools Roxborough
School District The School District Of Philadelphia
Others
Senior Community No
Tax ID 092110800
Ownership Fee Simple
Acceptable Financing Conventional
Listing Terms Conventional
Financing Conventional
Read Less Info
Want to know what your home might be worth? Contact us for a FREE valuation!

Our team is ready to help you sell your home for the highest possible price ASAP

Bought with Rachel J Reilly • Elfant Wissahickon-Chestnut Hill

"My job is to find and attract mastery-based agents to the office, protect the culture, and make sure everyone is happy! "







