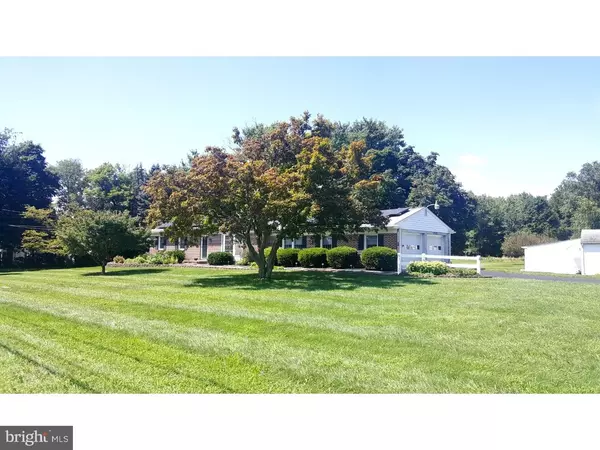$350,000
$355,000
1.4%For more information regarding the value of a property, please contact us for a free consultation.
3 Beds
3 Baths
1,576 SqFt
SOLD DATE : 11/29/2018
Key Details
Sold Price $350,000
Property Type Single Family Home
Sub Type Detached
Listing Status Sold
Purchase Type For Sale
Square Footage 1,576 sqft
Price per Sqft $222
Subdivision Orchard Sta
MLS Listing ID 1002765430
Sold Date 11/29/18
Style Ranch/Rambler
Bedrooms 3
Full Baths 2
Half Baths 1
HOA Y/N N
Abv Grd Liv Area 1,576
Originating Board TREND
Year Built 1963
Annual Tax Amount $4,897
Tax Year 2018
Lot Size 2.349 Acres
Acres 2.35
Lot Dimensions 475'X257'
Property Description
Enjoy the luxury of one floor living in this beautiful brick rancher in desirable Hilltown township! Watch the changing seasons and all that nature has to offer from the back deck overlooking this 2+ acre property. Entering in through the attached 2 car garage you find a cozy family room/office with a fireplace and half bath. There are sliding glass doors for easy access which lead out to the yard. The eat-in kitchen with new granite counters and large bay window allows you to be one with nature while enjoying your morning cup of coffee. The Dining Room is located off the kitchen which flows into the large Living room with another brick fireplace and a huge bay window. The bedrooms are located down the hall in the rear of the house. The master bedroom has its own private full updated bath. The two additional bedrooms with spacious closets, share the large hall bath. The full basement is clean and ready to be finished. Another two car garage and outdoor shed complete this wonderful property. Hardwood floors throughout under the carpets. Very low electric bills due to the solar panels. Very quiet and private, yet close to all major highways!
Location
State PA
County Bucks
Area Hilltown Twp (10115)
Zoning CR2
Direction Southeast
Rooms
Other Rooms Living Room, Dining Room, Primary Bedroom, Bedroom 2, Kitchen, Family Room, Bedroom 1
Basement Full, Unfinished
Interior
Interior Features Primary Bath(s), Ceiling Fan(s), Kitchen - Eat-In
Hot Water Oil
Heating Oil, Hot Water, Baseboard
Cooling Central A/C
Flooring Wood, Fully Carpeted
Fireplaces Number 2
Fireplaces Type Brick
Equipment Oven - Self Cleaning, Built-In Microwave
Fireplace Y
Window Features Bay/Bow,Energy Efficient
Appliance Oven - Self Cleaning, Built-In Microwave
Heat Source Oil
Laundry Basement
Exterior
Exterior Feature Deck(s)
Garage Inside Access, Garage Door Opener
Garage Spaces 5.0
Utilities Available Cable TV
Waterfront N
Water Access N
Roof Type Pitched,Shingle
Accessibility None
Porch Deck(s)
Parking Type Detached Garage, Other
Total Parking Spaces 5
Garage Y
Building
Lot Description Level, Front Yard, Rear Yard, SideYard(s)
Story 1
Foundation Brick/Mortar
Sewer On Site Septic
Water Well
Architectural Style Ranch/Rambler
Level or Stories 1
Additional Building Above Grade
New Construction N
Schools
School District Pennridge
Others
Senior Community No
Tax ID 15-001-133-001
Ownership Fee Simple
Acceptable Financing Conventional, VA, FHA 203(b), USDA
Listing Terms Conventional, VA, FHA 203(b), USDA
Financing Conventional,VA,FHA 203(b),USDA
Read Less Info
Want to know what your home might be worth? Contact us for a FREE valuation!

Our team is ready to help you sell your home for the highest possible price ASAP

Bought with John Malloy • Long & Foster Real Estate, Inc.

"My job is to find and attract mastery-based agents to the office, protect the culture, and make sure everyone is happy! "







