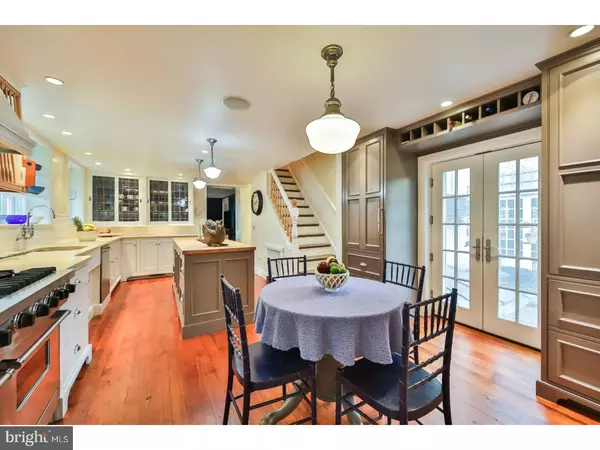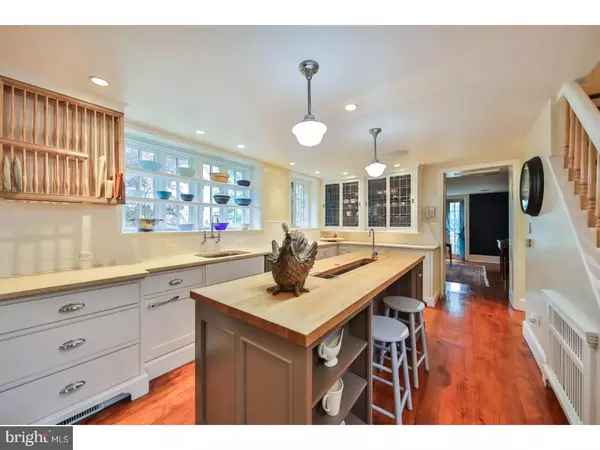$830,000
$875,000
5.1%For more information regarding the value of a property, please contact us for a free consultation.
4 Beds
3 Baths
3,835 SqFt
SOLD DATE : 11/30/2018
Key Details
Sold Price $830,000
Property Type Single Family Home
Sub Type Detached
Listing Status Sold
Purchase Type For Sale
Square Footage 3,835 sqft
Price per Sqft $216
Subdivision Mt Airy (West)
MLS Listing ID 1001528070
Sold Date 11/30/18
Style Traditional
Bedrooms 4
Full Baths 2
Half Baths 1
HOA Y/N N
Abv Grd Liv Area 3,835
Originating Board TREND
Year Built 1928
Annual Tax Amount $8,329
Tax Year 2018
Lot Size 0.459 Acres
Acres 0.46
Lot Dimensions 100X200
Property Description
Romance is alive and well at 6314 Wissahickon. From the well-trod front path, laid with brick; to the glassy Koi pond with water splashing from the "lion-head" fountain; this property echos peace, tranquility, oasis. The original structure shows up on maps of the area from the early 1800s, but the house was substantially expanded and rebuilt in the 1930s. What a gem! From the sidewalk, head up the brick front walkway to a covered front entry. The door opens to a grand entry hall, suitable for chamber music or hip-hop. The focal point of the foyer is the open, elegant, turned staircase. Complete with ionic columns, coat closet, palladian window, and glistening floors, the foyer is simply stunning. Once standing in the entryway, one turns right to the living room and kitchen, or left to the dining room, and sunporch. The living room (which could easily become the dining room putting it closer to the kitchen) is a warm, elegant room with a wood burning fireplace, glass-fronted closet, french doors, built-in shelving, and entryway to kitchen. Step into a welcoming, sophisticated, and serious cook's kitchen, redone in 2007 with pine floors, Viking range with pot filler spigot above, two sinks, beautiful honed limestone counters, and an island set with butcher block. On party days, you'll make full use of the adjacent mudroom/pantry with third sink, second dishwasher, storage closets, and powder room. There is a exit to a covered porch and backyard from the mudroom. To round out the first floor, turn left from the entry into a comfortable dining room with bay window, and ever-useful built-in shelving. From the dining room enter the charming brick-floored sun porch with multiple doors to the back garden and views of the green landscape. All bedrooms (count four or five depending on how one uses the present dressing room) are on the second floor. At the top of the main staircase, turn left to the master suite that occupies one end of the house. During renovation, the present owners created a cathedral ceiling in the master bedroom, which makes for a dreamy refuge. Cocoon-like lighting, an elegant fireplace, beautiful flooring makes this a place you will long to escape to. The master bath with separate whirlpool tub and stall shower can be entered from the bedroom or the hallway. Beyond the bath, the hallway that leads to the dressing room/bedroom also houses the upstairs laundry. Three more bedrooms and jack-n-jill bath complete second floor.
Location
State PA
County Philadelphia
Area 19144 (19144)
Zoning RSD3
Rooms
Other Rooms Living Room, Dining Room, Primary Bedroom, Bedroom 2, Bedroom 3, Kitchen, Family Room, Bedroom 1, Laundry, Other, Attic
Basement Full, Unfinished
Interior
Interior Features Primary Bath(s), Kitchen - Island, Kitchen - Eat-In
Hot Water Natural Gas
Heating Gas, Hot Water
Cooling Central A/C
Flooring Wood
Fireplaces Number 2
Fireplaces Type Brick
Equipment Built-In Range, Dishwasher, Refrigerator, Disposal
Fireplace Y
Appliance Built-In Range, Dishwasher, Refrigerator, Disposal
Heat Source Natural Gas
Laundry Upper Floor
Exterior
Exterior Feature Patio(s)
Garage Spaces 5.0
Waterfront N
Water Access N
Roof Type Shingle,Wood
Accessibility None
Porch Patio(s)
Parking Type Detached Garage
Total Parking Spaces 5
Garage Y
Building
Lot Description Level, Front Yard, Rear Yard, SideYard(s)
Story 2
Foundation Stone
Sewer Public Sewer
Water Public
Architectural Style Traditional
Level or Stories 2
Additional Building Above Grade
New Construction N
Schools
School District The School District Of Philadelphia
Others
Senior Community No
Tax ID 213263600
Ownership Fee Simple
Acceptable Financing Conventional
Listing Terms Conventional
Financing Conventional
Read Less Info
Want to know what your home might be worth? Contact us for a FREE valuation!

Our team is ready to help you sell your home for the highest possible price ASAP

Bought with Loretta C Witt • BHHS Fox & Roach-Chestnut Hill

"My job is to find and attract mastery-based agents to the office, protect the culture, and make sure everyone is happy! "







