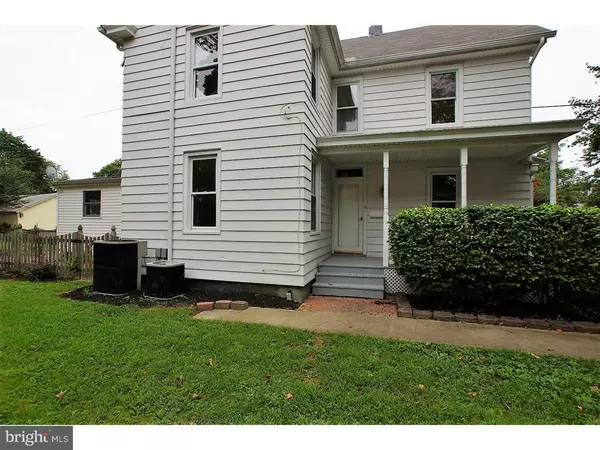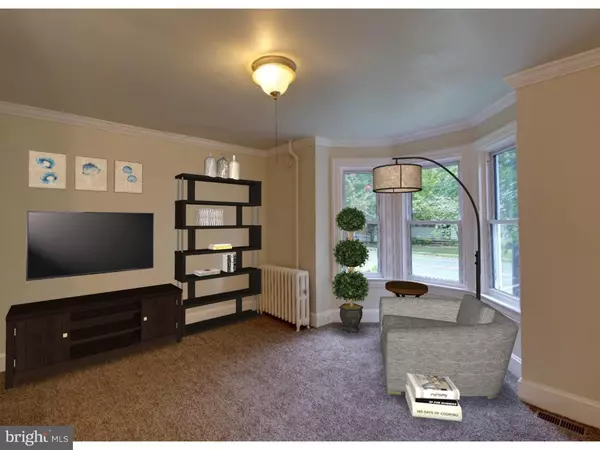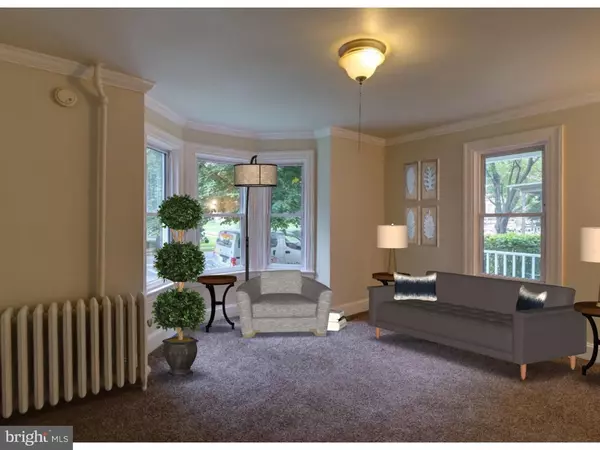$144,500
$150,000
3.7%For more information regarding the value of a property, please contact us for a free consultation.
3 Beds
2 Baths
1,700 SqFt
SOLD DATE : 11/21/2018
Key Details
Sold Price $144,500
Property Type Single Family Home
Sub Type Detached
Listing Status Sold
Purchase Type For Sale
Square Footage 1,700 sqft
Price per Sqft $85
Subdivision Olde Dover
MLS Listing ID 1005347982
Sold Date 11/21/18
Style Victorian
Bedrooms 3
Full Baths 2
HOA Y/N N
Abv Grd Liv Area 1,700
Originating Board TREND
Year Built 1880
Annual Tax Amount $1,101
Tax Year 2017
Lot Size 8,640 Sqft
Acres 0.2
Lot Dimensions 60X144
Property Description
Located in Olde Dover, recently updated, and showcasing a larger than norm lot, this home is ready for its new owners. The new owners will enjoy relaxing and rocking on the front porch, walking downtown to participate in the various events and parades and shopping in one of Kent County's Quaint Villages, Historic Downtown Dover. Once inside, choose from one of three rooms (living, family, dining) to spend time together downstairs. The eat in kitchen also features lots of space. One of two full bathrooms and a mud/laundry room can also be found on the first floor. Upstairs you will find two bedrooms and a full bath. That full bath showcases a double vanity, stand up shower and claw foot tub. There is tons of storage in the 3rd floor attic and partial basement, and even more in the detached garage/shed. There are two parking spaces behind the home along with a fenced yard for safety of little ones and/or pets. Finally, there is a dual zone A/C. This home is also conveniently located in visible sight of Wesley College and could be the perfect place for an investment opportunity with student tenants.
Location
State DE
County Kent
Area Capital (30802)
Zoning RG1
Rooms
Other Rooms Living Room, Dining Room, Primary Bedroom, Bedroom 2, Kitchen, Family Room, Bedroom 1, Laundry, Attic
Basement Partial, Unfinished
Interior
Interior Features Kitchen - Eat-In
Hot Water Natural Gas
Heating Gas, Radiator, Radiant
Cooling Central A/C
Flooring Fully Carpeted, Vinyl, Tile/Brick
Equipment Built-In Range, Refrigerator
Fireplace N
Appliance Built-In Range, Refrigerator
Heat Source Natural Gas
Laundry Main Floor
Exterior
Exterior Feature Porch(es)
Garage Spaces 3.0
Fence Other
Utilities Available Cable TV
Water Access N
Roof Type Pitched,Shingle
Accessibility Mobility Improvements
Porch Porch(es)
Total Parking Spaces 3
Garage Y
Building
Lot Description Level, Open, Front Yard, Rear Yard, SideYard(s)
Story 2
Foundation Brick/Mortar
Sewer Public Sewer
Water Public
Architectural Style Victorian
Level or Stories 2
Additional Building Above Grade
New Construction N
Schools
School District Capital
Others
Senior Community No
Tax ID ED-05-07608-02-7400-000
Ownership Fee Simple
Acceptable Financing Conventional, VA, FHA 203(b)
Listing Terms Conventional, VA, FHA 203(b)
Financing Conventional,VA,FHA 203(b)
Read Less Info
Want to know what your home might be worth? Contact us for a FREE valuation!

Our team is ready to help you sell your home for the highest possible price ASAP

Bought with John Marino • Patterson-Schwartz-Dover
"My job is to find and attract mastery-based agents to the office, protect the culture, and make sure everyone is happy! "







