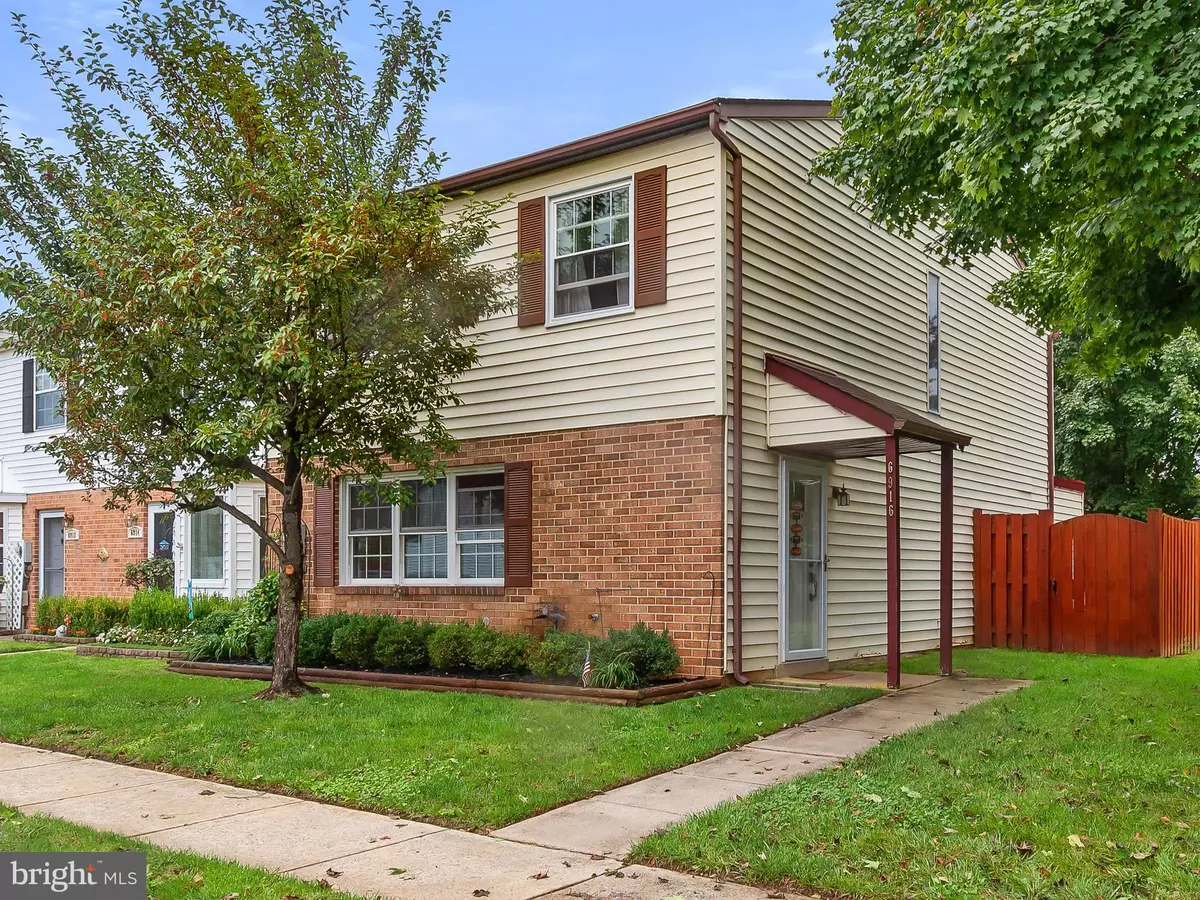$219,900
$219,900
For more information regarding the value of a property, please contact us for a free consultation.
3 Beds
3 Baths
1,496 SqFt
SOLD DATE : 12/07/2018
Key Details
Sold Price $219,900
Property Type Townhouse
Sub Type End of Row/Townhouse
Listing Status Sold
Purchase Type For Sale
Square Footage 1,496 sqft
Price per Sqft $146
Subdivision Mountain Village
MLS Listing ID 1005426036
Sold Date 12/07/18
Style Colonial
Bedrooms 3
Full Baths 2
Half Baths 1
HOA Fees $115/mo
HOA Y/N Y
Abv Grd Liv Area 1,496
Originating Board MRIS
Year Built 1989
Annual Tax Amount $2,073
Tax Year 2017
Lot Size 2,400 Sqft
Acres 0.06
Property Description
Rarely available END unit TH in Mountain Village! Spacious bedrooms w/ 2 full baths upstairs! Updated kit w/newer appliances! Windows & HVAC recently replaced! BRAND NEW 50 YR ROOF! Huge living room for entertaining & sep dining room! Large, fully fenced back yard w/patio & storage shed! Great commuter location close to 270/70/340/15 interchange! Pool, walking paths, tot lots & NO city taxes!!
Location
State MD
County Frederick
Zoning PUD
Interior
Interior Features Dining Area, Primary Bath(s), Floor Plan - Traditional
Hot Water Electric
Heating Heat Pump(s)
Cooling Central A/C
Equipment Dishwasher, Dryer, Washer, Stove, Refrigerator, Microwave, Disposal, Icemaker
Fireplace N
Appliance Dishwasher, Dryer, Washer, Stove, Refrigerator, Microwave, Disposal, Icemaker
Heat Source Electric
Exterior
Exterior Feature Patio(s)
Parking On Site 2
Fence Rear
Community Features Alterations/Architectural Changes
Utilities Available Cable TV Available
Amenities Available Common Grounds, Jog/Walk Path, Pool - Outdoor, Tot Lots/Playground
Waterfront N
Water Access N
Roof Type Shingle
Accessibility None
Porch Patio(s)
Parking Type On Street
Garage N
Building
Lot Description Cul-de-sac, Corner, No Thru Street
Story 2
Sewer Public Sewer
Water Public
Architectural Style Colonial
Level or Stories 2
Additional Building Above Grade
New Construction N
Schools
Elementary Schools Ballenger Creek
Middle Schools Crestwood
School District Frederick County Public Schools
Others
HOA Fee Include Common Area Maintenance,Other,Management,Pool(s),Snow Removal,Trash
Senior Community No
Tax ID 1128562691
Ownership Fee Simple
SqFt Source Estimated
Special Listing Condition Standard
Read Less Info
Want to know what your home might be worth? Contact us for a FREE valuation!

Our team is ready to help you sell your home for the highest possible price ASAP

Bought with Kathleen A Schofield • Summit Realtors

"My job is to find and attract mastery-based agents to the office, protect the culture, and make sure everyone is happy! "







