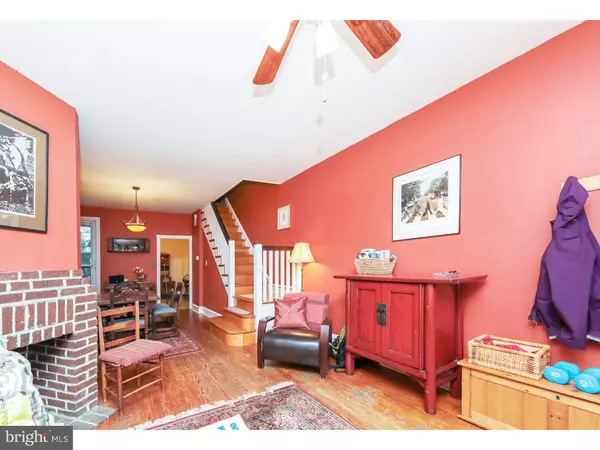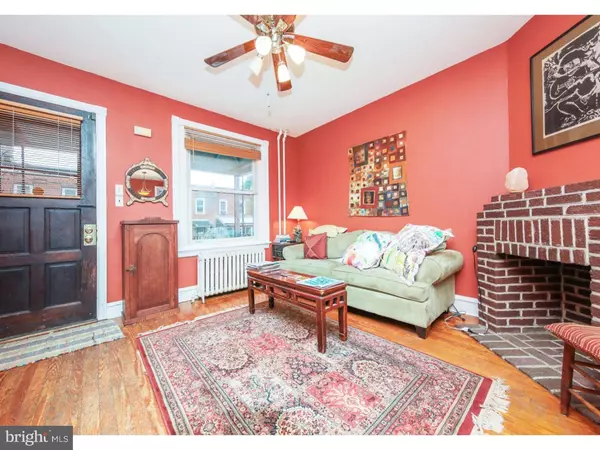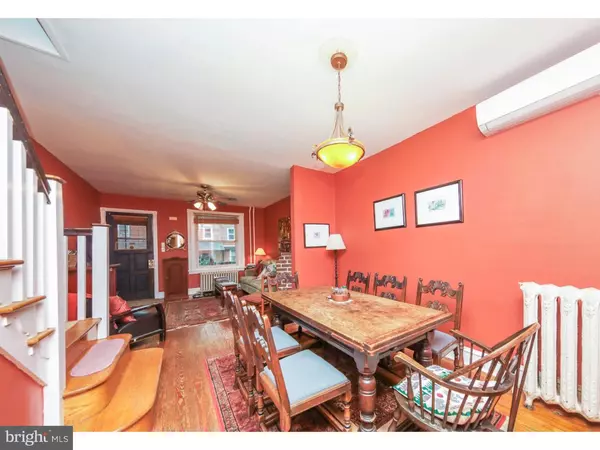$250,000
$269,000
7.1%For more information regarding the value of a property, please contact us for a free consultation.
3 Beds
1 Bath
1,138 SqFt
SOLD DATE : 12/11/2018
Key Details
Sold Price $250,000
Property Type Single Family Home
Sub Type Twin/Semi-Detached
Listing Status Sold
Purchase Type For Sale
Square Footage 1,138 sqft
Price per Sqft $219
Subdivision Mt Airy (West)
MLS Listing ID 1003678148
Sold Date 12/11/18
Style Victorian,Straight Thru
Bedrooms 3
Full Baths 1
HOA Y/N N
Abv Grd Liv Area 1,138
Originating Board TREND
Year Built 1878
Annual Tax Amount $2,441
Tax Year 2018
Lot Size 1,737 Sqft
Acres 0.04
Lot Dimensions 16X106
Property Description
You can see the difference loving care makes in this spotless 3 bedroom, one bath, brick twin on one of West Mt Airy's most desirable blocks. Built with 1870's quality, this stunning Victorian brick twin and wonderful back yard complete with flowering perennials to incl regal roses, peonies, iris, and a live green covered deck for your serene enjoyment. Condition reflects only the finest...antique architectural accents, high ceilings, Southern yellow pine floors, newer kitchen, original woodwork on doors, Fujitsu central air conditioning splits (3). All in peak clean condition painted in pretty colors. Extended Living room to incl family room, den, or office. Bonus basement just parged walls with NEW Navien tankless gas heater, new glass block windows, with outside exit or entrance from sidewalk makes moving and storing a breeze. Philadelphia Rain Check Planter storm barrel installed out front. Located in the pulse of Mt Airy, you can walk to the trains, coffee shop, fitness center, restaurants, florist, art store, pet store, convenience store and bank, to name only a few of the amenities this neighborhood offers. Walk- score of 97!
Location
State PA
County Philadelphia
Area 19119 (19119)
Zoning RSA3
Rooms
Other Rooms Living Room, Dining Room, Primary Bedroom, Bedroom 2, Kitchen, Family Room, Bedroom 1
Basement Full, Unfinished
Interior
Interior Features Ceiling Fan(s)
Hot Water Natural Gas
Heating Gas, Hot Water, Radiator
Cooling Central A/C
Flooring Wood
Fireplaces Number 1
Fireplaces Type Brick
Fireplace Y
Window Features Energy Efficient,Replacement
Heat Source Natural Gas
Laundry Basement
Exterior
Exterior Feature Deck(s), Porch(es)
Waterfront N
Water Access N
Roof Type Flat
Accessibility None
Porch Deck(s), Porch(es)
Parking Type On Street
Garage N
Building
Lot Description Rear Yard, SideYard(s)
Story 2
Foundation Stone
Sewer Public Sewer
Water Public
Architectural Style Victorian, Straight Thru
Level or Stories 2
Additional Building Above Grade
Structure Type 9'+ Ceilings
New Construction N
Schools
Elementary Schools Henry H. Houston School
School District The School District Of Philadelphia
Others
Senior Community No
Tax ID 092044400
Ownership Fee Simple
SqFt Source Assessor
Acceptable Financing Conventional, VA, FHA 203(b)
Listing Terms Conventional, VA, FHA 203(b)
Financing Conventional,VA,FHA 203(b)
Special Listing Condition Standard
Read Less Info
Want to know what your home might be worth? Contact us for a FREE valuation!

Our team is ready to help you sell your home for the highest possible price ASAP

Bought with Mark L Malfara • BHHS Fox & Roach-Chestnut Hill

"My job is to find and attract mastery-based agents to the office, protect the culture, and make sure everyone is happy! "







