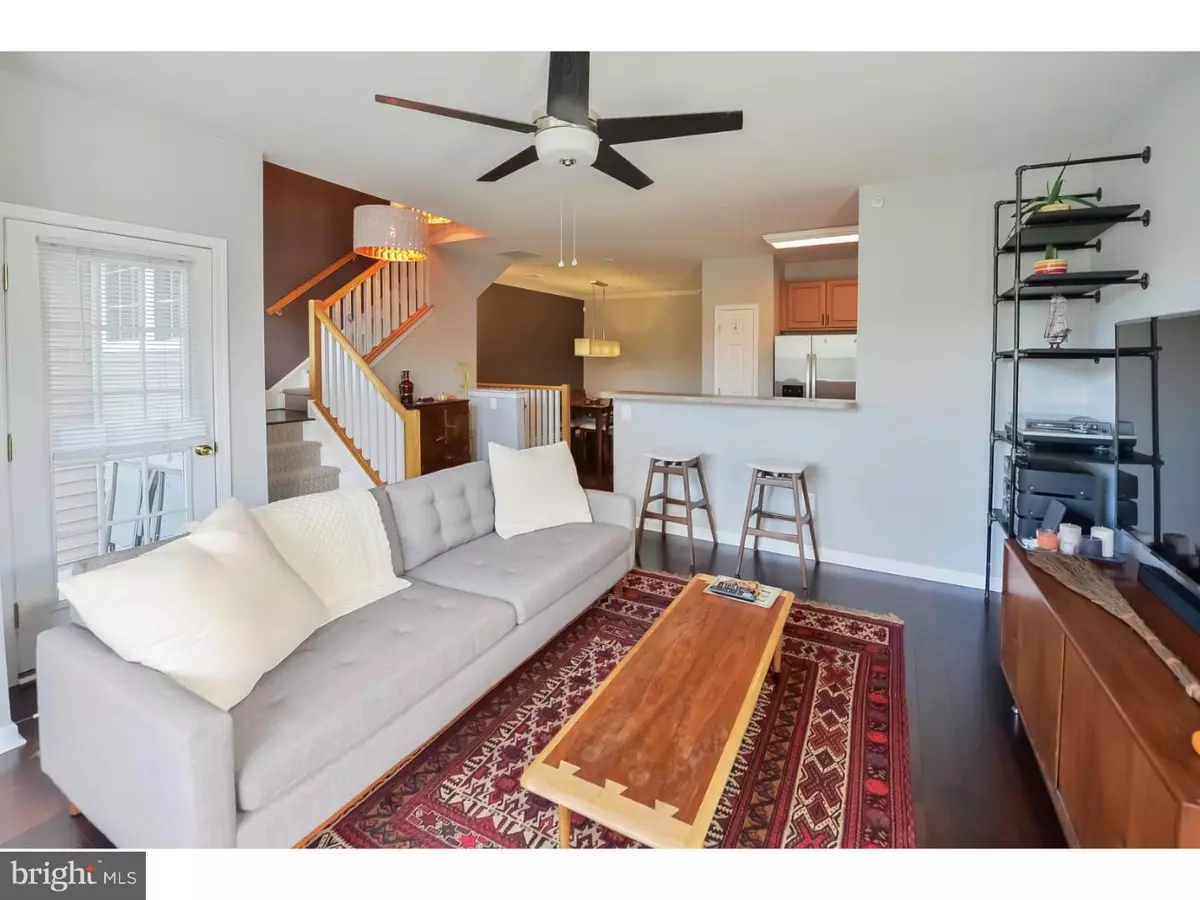$319,000
$324,900
1.8%For more information regarding the value of a property, please contact us for a free consultation.
3 Beds
3 Baths
1,367 SqFt
SOLD DATE : 12/14/2018
Key Details
Sold Price $319,000
Property Type Townhouse
Sub Type End of Row/Townhouse
Listing Status Sold
Purchase Type For Sale
Square Footage 1,367 sqft
Price per Sqft $233
Subdivision Brewerytown
MLS Listing ID 1009971150
Sold Date 12/14/18
Style Contemporary,Bi-level
Bedrooms 3
Full Baths 3
HOA Fees $225/mo
HOA Y/N N
Abv Grd Liv Area 1,367
Originating Board TREND
Year Built 2006
Annual Tax Amount $2,382
Tax Year 2018
Property Description
Welcome to Brewerytown Square a gated community located in the Brewerytown neighborhood of Philadelphia. Here is your opportunity to own a bi-level three-bedroom three bath END UNIT with garage and exterior driveway parking. Through the front door you step in to the homes entry foyer where you find interior access to the garage, coat closet and the white trimmed stairs with new neutral carpet runner that leads you through the rest of the home. The main level offers an open floor plan, great for entertaining. The kitchen has an abundance of countertop space for you to create your culinary masterpieces and comes with a complete appliance package; built-in microwave, dishwasher, gas range and stainless-steel refrigerator. The raised countertop and the dining area are great places to sit down and enjoy the fruits of your labor. The living room is drenched in natural sunlight due to the three windows offered in the end unit. Just off the living room is the covered exterior balcony, this would be a great spot to enjoy your morning coffee or tea or some evening cocktails. The three-piece hall bath, second bedroom and main bedroom with vaulted ceiling, en suite bath and walk-in-closet complete this level. Located on the top floor is the third bedroom with three-piece hall bath. This home is centrally located, offering an ease of commute to both Center City, the Suburbs as well as area Universities. The trolley line is just blocks away as well as major access roads. Take a stroll on over to the Philadelphia Zoo, Fairmount Park, Art Museum or up to Girard Avenue and enjoy one of the many restaurants. You won't have to worry about food shopping since the area supermarket is just a few blocks away as well as the local cafe. Don't delay, Carpe Diem today!
Location
State PA
County Philadelphia
Area 19121 (19121)
Zoning I2
Rooms
Other Rooms Living Room, Dining Room, Primary Bedroom, Bedroom 2, Kitchen, Bedroom 1, Other
Interior
Interior Features Primary Bath(s), Ceiling Fan(s), Sprinkler System, Dining Area
Hot Water Natural Gas
Heating Gas, Electric, Forced Air
Cooling Central A/C
Flooring Wood, Fully Carpeted, Tile/Brick
Equipment Dishwasher, Disposal
Fireplace N
Appliance Dishwasher, Disposal
Heat Source Natural Gas, Electric
Laundry Lower Floor
Exterior
Exterior Feature Balcony
Garage Inside Access, Garage Door Opener
Garage Spaces 2.0
Waterfront N
Water Access N
Accessibility None
Porch Balcony
Attached Garage 1
Total Parking Spaces 2
Garage Y
Building
Sewer Public Sewer
Water Public
Architectural Style Contemporary, Bi-level
Additional Building Above Grade
New Construction N
Schools
School District The School District Of Philadelphia
Others
HOA Fee Include Common Area Maintenance,Snow Removal
Senior Community No
Tax ID 888290170
Ownership Condominium
Read Less Info
Want to know what your home might be worth? Contact us for a FREE valuation!

Our team is ready to help you sell your home for the highest possible price ASAP

Bought with Polly Mathur • Keller Williams Philadelphia

"My job is to find and attract mastery-based agents to the office, protect the culture, and make sure everyone is happy! "







