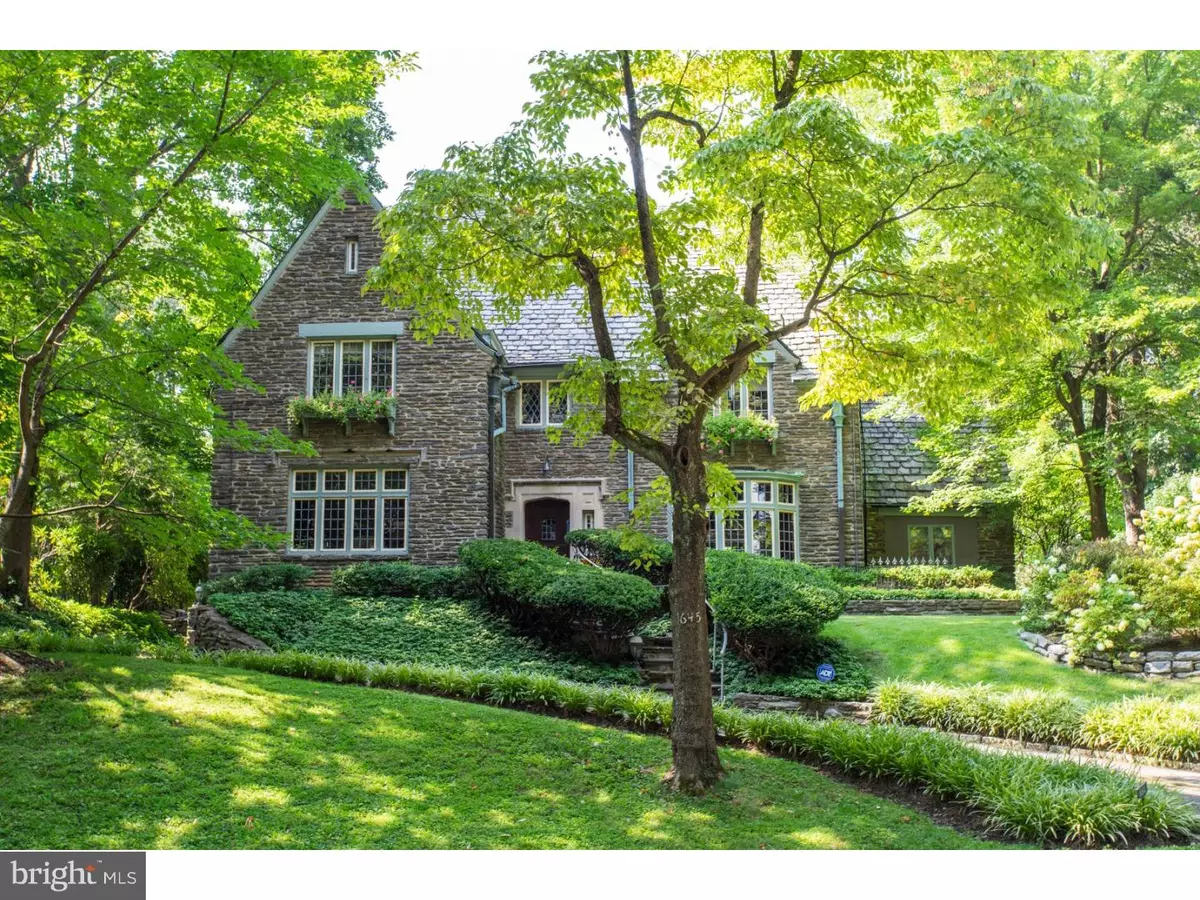$947,500
$995,000
4.8%For more information regarding the value of a property, please contact us for a free consultation.
5 Beds
4 Baths
3,940 SqFt
SOLD DATE : 12/17/2018
Key Details
Sold Price $947,500
Property Type Single Family Home
Sub Type Detached
Listing Status Sold
Purchase Type For Sale
Square Footage 3,940 sqft
Price per Sqft $240
Subdivision Mt Airy (West)
MLS Listing ID 1002366100
Sold Date 12/17/18
Style Tudor
Bedrooms 5
Full Baths 3
Half Baths 1
HOA Y/N N
Abv Grd Liv Area 3,940
Originating Board TREND
Year Built 1925
Annual Tax Amount $9,449
Tax Year 2018
Lot Size 0.514 Acres
Acres 0.51
Lot Dimensions 146X154
Property Description
This is the house you have admired time and time again when walking or driving through the neighborhood. On the market for the first time in 40 years, this exquisite stone single is set back from the road in a highly desirable section of West Mount Airy. Picture-perfect from the outside, the inside is just as lovely. Leaded glass, original millwork, and a stunning yard and garden are just a few of the features that set this house apart from the rest. The elegant yet inviting living room is accentuated by beautiful molding and beamed ceiling, built-in shelving, bow window and and lovely, large fireplace. Formal dining room opens to renovated kitchen with double oven, Sub-Zero refrigerator, Viking stove and island with built-in microwave. You will likely spend much of your time in the fabulous, sun-drenched addition off of the kitchen, which offers plenty of space for a breakfast area and family room as well access to the beautiful patio and garden. The first floor also features a powder room as well as a bonus room with its own entrance, perfect for meeting clients or as a guest room. Master bedroom features two very large walk-in closets (one a cedar closet and one a former nursery), as well as a large master bathroom with custom Art Deco vanity. Four additional bedrooms, two additional full bathrooms, both newly updated, provide plenty of space on the upper levels. The spectacular grounds are truly an outdoor oasis, featuring both flat yard space for play as well as professionally landscaped gardens bursting with color. Full irrigation system makes for easy maintenance. Outdoor entertaining is a breeze thanks to the bluestone patio and built-in outdoor grill. Other features include two-car garage with storage space above, full basement with wine cellar, and Central Air. Just steps from Carpenters Woods, this location cannot be beat. Walk to Mt. Airy Village, transportation, trails of the Wissahickon and more. This home is a true gem- don't miss your chance to see it.
Location
State PA
County Philadelphia
Area 19119 (19119)
Zoning RSD3
Rooms
Other Rooms Living Room, Dining Room, Primary Bedroom, Bedroom 2, Bedroom 3, Kitchen, Family Room, Bedroom 1, Other
Basement Full
Interior
Interior Features Kitchen - Island, Dining Area
Hot Water Natural Gas
Heating Gas
Cooling Central A/C
Fireplaces Number 2
Fireplace Y
Heat Source Natural Gas
Laundry Basement
Exterior
Garage Spaces 4.0
Waterfront N
Water Access N
Accessibility None
Parking Type Detached Garage
Total Parking Spaces 4
Garage Y
Building
Story 3+
Sewer On Site Septic
Water Public
Architectural Style Tudor
Level or Stories 3+
Additional Building Above Grade
New Construction N
Schools
School District The School District Of Philadelphia
Others
Senior Community No
Tax ID 092010450
Ownership Fee Simple
Read Less Info
Want to know what your home might be worth? Contact us for a FREE valuation!

Our team is ready to help you sell your home for the highest possible price ASAP

Bought with Karrie Gavin • Elfant Wissahickon-Rittenhouse Square

"My job is to find and attract mastery-based agents to the office, protect the culture, and make sure everyone is happy! "







