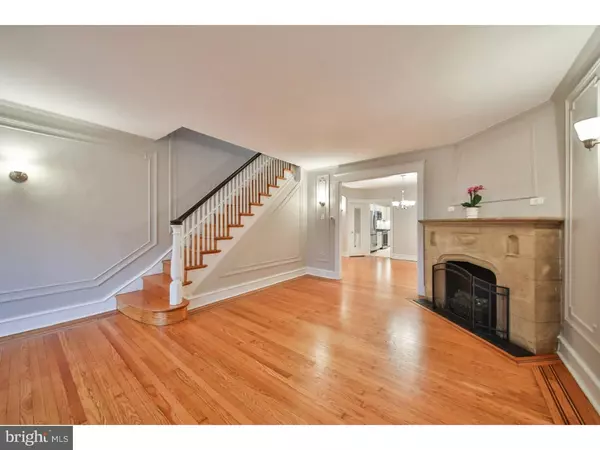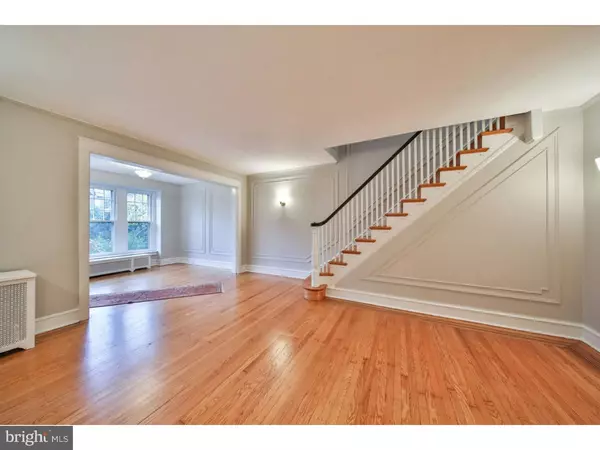$380,000
$389,900
2.5%For more information regarding the value of a property, please contact us for a free consultation.
4 Beds
3 Baths
1,678 SqFt
SOLD DATE : 12/21/2018
Key Details
Sold Price $380,000
Property Type Townhouse
Sub Type Interior Row/Townhouse
Listing Status Sold
Purchase Type For Sale
Square Footage 1,678 sqft
Price per Sqft $226
Subdivision Mt Airy (West)
MLS Listing ID PAPH102582
Sold Date 12/21/18
Style Tudor,Straight Thru
Bedrooms 4
Full Baths 2
Half Baths 1
HOA Y/N N
Abv Grd Liv Area 1,678
Originating Board TREND
Year Built 1920
Annual Tax Amount $2,693
Tax Year 2018
Lot Size 1,538 Sqft
Acres 0.04
Lot Dimensions 16X96
Property Description
For You & Your Friends....well-maintained and restored is what you will find inside this Classic 1920's Tudor Cottage Row constructed in stone, brick and terra cotta situated on a cul-de-sac street, just steps from historic and charming Chestnut Hill, parks, playgrounds, restaurants, 2 regional rail lines, shopping and more in West Mt. Airy! History you will get as you enter into the enclosed sitting porch in direct sunlight, delightful living room with sandstone fireplace where everyone will feel at home. Gracious formal dining room with mirror cabinets open to completely remodeled kitchen with all NEW Samsung stainless appliances, white wood Shaker-style cabinetry, high white glazed subway tiled back splash, onyx flecked granite counter-tops, and travertine terrazzo-style floor with 20 year warranty, wood deck overlooking Covenant Park. Second floor features FOUR spacious bedrooms, ceramic tiled 4-piece master bedroom bath, and additional full hall bath. Old and New World harmonizes together with high ceilings, open floor plan, newly refinished oak hard wood floors with mahogany inlaid t/o, polished chrome modern lighting, applied molding, providence style crystal door knobs on original unpainted oak doors, freshly painted interior in neutral non-toxic whites/grays in man of the moon, devon cream, and whisper white, efficient gas heater, updated electric, 3-prong grounded outlets and newer vinyl replacement windows with original wood windows on the facade, clean dry basement with water closet, laundry. Considering what looks like a small footprint from the exterior, the entertaining space inside is a double wide straight-thru once you get inside, bright and airy thanks to lots of windows and a nice open flow. Green space out front for flowers, off-street parking in the rear. Pack your bags and just move-in. Live in colorful Mt. Airy amongst the azaleas and trees, 5 minute walk to the train, one block from Chestnut Hill, and minutes to the Wissahickon and Cresheim Valley in Fairmount Park. This will not disappoint, not just a home, a lifestyle.
Location
State PA
County Philadelphia
Area 19119 (19119)
Zoning RSA5
Rooms
Other Rooms Living Room, Dining Room, Primary Bedroom, Bedroom 2, Bedroom 3, Kitchen, Family Room, Bedroom 1, Laundry, Other
Basement Full, Unfinished, Outside Entrance
Interior
Interior Features Primary Bath(s), Skylight(s), Stall Shower, Kitchen - Eat-In
Hot Water Natural Gas
Heating Gas, Radiator
Cooling Wall Unit, Energy Star Cooling System
Flooring Wood
Fireplaces Number 1
Fireplaces Type Non-Functioning
Equipment Oven - Self Cleaning, Dishwasher, Disposal, Energy Efficient Appliances, Built-In Microwave
Fireplace Y
Window Features Energy Efficient,Replacement
Appliance Oven - Self Cleaning, Dishwasher, Disposal, Energy Efficient Appliances, Built-In Microwave
Heat Source Natural Gas
Laundry Lower Floor
Exterior
Exterior Feature Deck(s)
Garage Spaces 3.0
Waterfront N
Water Access N
Roof Type Flat,Pitched,Shingle
Accessibility None
Porch Deck(s)
Parking Type Attached Garage
Attached Garage 1
Total Parking Spaces 3
Garage Y
Building
Lot Description Front Yard
Story 2
Foundation Stone
Sewer Public Sewer
Water Public
Architectural Style Tudor, Straight Thru
Level or Stories 2
Additional Building Above Grade
Structure Type 9'+ Ceilings
New Construction N
Schools
School District The School District Of Philadelphia
Others
Senior Community No
Tax ID 092128200
Ownership Fee Simple
Acceptable Financing Conventional, VA, FHA 203(b)
Listing Terms Conventional, VA, FHA 203(b)
Financing Conventional,VA,FHA 203(b)
Read Less Info
Want to know what your home might be worth? Contact us for a FREE valuation!

Our team is ready to help you sell your home for the highest possible price ASAP

Bought with Janice Manzi • Elfant Wissahickon-Chestnut Hill

"My job is to find and attract mastery-based agents to the office, protect the culture, and make sure everyone is happy! "







