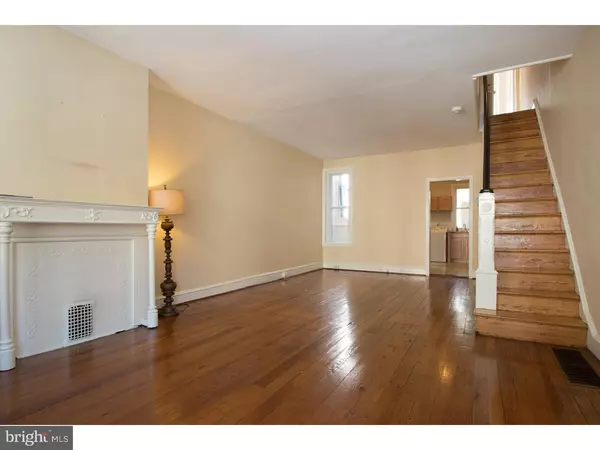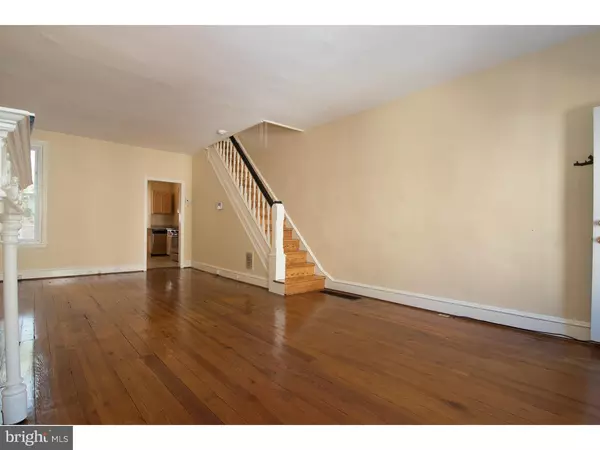$250,000
$249,900
For more information regarding the value of a property, please contact us for a free consultation.
3 Beds
2 Baths
1,164 SqFt
SOLD DATE : 12/21/2018
Key Details
Sold Price $250,000
Property Type Townhouse
Sub Type Interior Row/Townhouse
Listing Status Sold
Purchase Type For Sale
Square Footage 1,164 sqft
Price per Sqft $214
Subdivision Mt Airy (West)
MLS Listing ID PAPH102626
Sold Date 12/21/18
Style Straight Thru
Bedrooms 3
Full Baths 1
Half Baths 1
HOA Y/N N
Abv Grd Liv Area 1,164
Originating Board TREND
Year Built 1925
Annual Tax Amount $2,150
Tax Year 2018
Lot Size 1,237 Sqft
Acres 0.03
Lot Dimensions 15X82
Property Description
A spacious front porch and landscaped front yard greet you as you enter this gorgeous Victorian brickfront home. The first floor of the home has 9' ceilings, an open living and dining area with a lovely victorian mantle and gleaming original plank hardwood flooring. The updated kitchen in the back of the home features stainless appliances and granite countertops as well as a washing machine, behind that in the mudroom is a dryer and powder room. Out the back door is an idyllic grassy area with room for a grill and a table, complete with butterfly bushes, roses, and a view of the ivy covered back wall. The basement is finished with drywall and smooth painted concrete flooring. Upstairs are three bright, decent sized bedrooms that share the same beautiful hardwood floors as the living area. The full bathroom upstairs has ceramic tile flooring and beadboard wall accents. Located just a half a block from Mt. Airy's bustling business district with neighborhood faves like a Earth Bread and Brewery, the juice room, a gym, theater and an art gallery. Wissahickon hiking trails and expansive parks are just a short distance away. Take a quick walk to Allen's lane train station as well as numerous other public transportation options.
Location
State PA
County Philadelphia
Area 19119 (19119)
Zoning RSA5
Rooms
Other Rooms Living Room, Dining Room, Primary Bedroom, Bedroom 2, Kitchen, Bedroom 1
Basement Full
Interior
Hot Water Natural Gas
Heating Gas
Cooling Wall Unit
Fireplace N
Heat Source Natural Gas
Laundry Main Floor
Exterior
Waterfront N
Water Access N
Roof Type Pitched
Accessibility None
Parking Type On Street
Garage N
Building
Story 2
Sewer Public Sewer
Water Public
Architectural Style Straight Thru
Level or Stories 2
Additional Building Above Grade
New Construction N
Schools
Elementary Schools Henry H. Houston School
School District The School District Of Philadelphia
Others
Senior Community No
Tax ID 092013200
Ownership Fee Simple
Read Less Info
Want to know what your home might be worth? Contact us for a FREE valuation!

Our team is ready to help you sell your home for the highest possible price ASAP

Bought with Jennifer Bazydlo • Space & Company

"My job is to find and attract mastery-based agents to the office, protect the culture, and make sure everyone is happy! "







