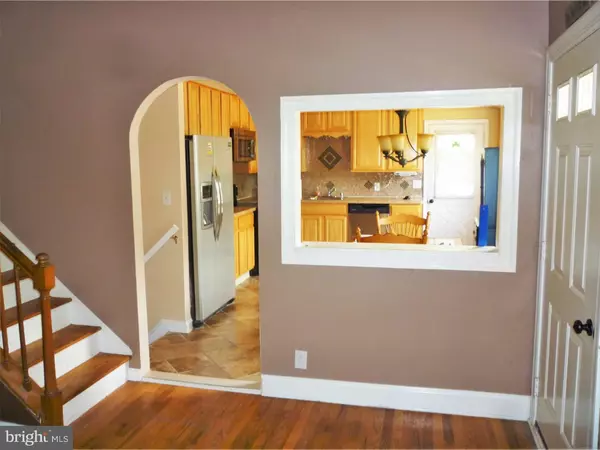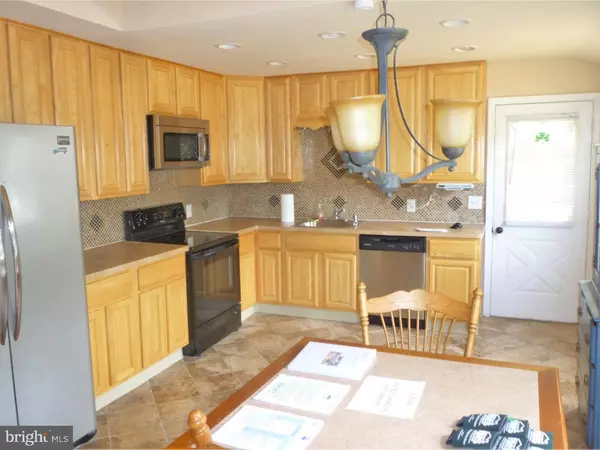$206,000
$210,000
1.9%For more information regarding the value of a property, please contact us for a free consultation.
3 Beds
2 Baths
1,475 SqFt
SOLD DATE : 12/21/2018
Key Details
Sold Price $206,000
Property Type Single Family Home
Sub Type Detached
Listing Status Sold
Purchase Type For Sale
Square Footage 1,475 sqft
Price per Sqft $139
Subdivision Chestnut Hill Estates
MLS Listing ID 1005078972
Sold Date 12/21/18
Style Traditional,Split Level
Bedrooms 3
Full Baths 1
Half Baths 1
HOA Y/N N
Abv Grd Liv Area 1,475
Originating Board TREND
Year Built 1956
Annual Tax Amount $1,409
Tax Year 2017
Lot Size 8,712 Sqft
Acres 0.2
Lot Dimensions 70X130
Property Description
Wonderful opportunity to own on a cul-de-sac in convenient Chestnut Hill Estates. The house was renovated by the previous owner - replaced insulated windows, replaced furnace - the central air was added previously, 200 amp circuit breakers & renovated kitchen & baths. There are several features not normally found in this community. The upper level has been reconfigured into a large, main bedroom with a dressing area & large double closets, sliders to a 2nd flr deck, a larger than normal 2nd bedroom, a renovated full bath. The kitchen has been enlarged to include a generous eat-in area with a pass-through to the living room. The lower level has the 3rd bedroom, a family room & generous utility rm, powder room, large storage closet with light & an outside entrance to large back yard. Brand new roof (6/2018). Don't miss this one. Buy today.
Location
State DE
County New Castle
Area Newark/Glasgow (30905)
Zoning NC6.5
Rooms
Other Rooms Living Room, Primary Bedroom, Bedroom 2, Bedroom 3, Kitchen, Family Room, Bedroom 1, Attic
Basement Partial
Interior
Interior Features Ceiling Fan(s), Kitchen - Eat-In
Hot Water Electric
Heating Oil, Forced Air
Cooling Central A/C
Flooring Wood, Fully Carpeted, Vinyl
Equipment Built-In Range, Dishwasher
Fireplace N
Appliance Built-In Range, Dishwasher
Heat Source Oil
Laundry Lower Floor
Exterior
Exterior Feature Deck(s)
Garage Spaces 2.0
Utilities Available Cable TV
Water Access N
Roof Type Shingle
Accessibility None
Porch Deck(s)
Total Parking Spaces 2
Garage N
Building
Story Other
Sewer Public Sewer
Water Public
Architectural Style Traditional, Split Level
Level or Stories Other
Additional Building Above Grade
New Construction N
Schools
School District Christina
Others
Senior Community No
Tax ID 09-022.40-175
Ownership Fee Simple
Read Less Info
Want to know what your home might be worth? Contact us for a FREE valuation!

Our team is ready to help you sell your home for the highest possible price ASAP

Bought with Peggy Cushing • Coldwell Banker Realty
"My job is to find and attract mastery-based agents to the office, protect the culture, and make sure everyone is happy! "







