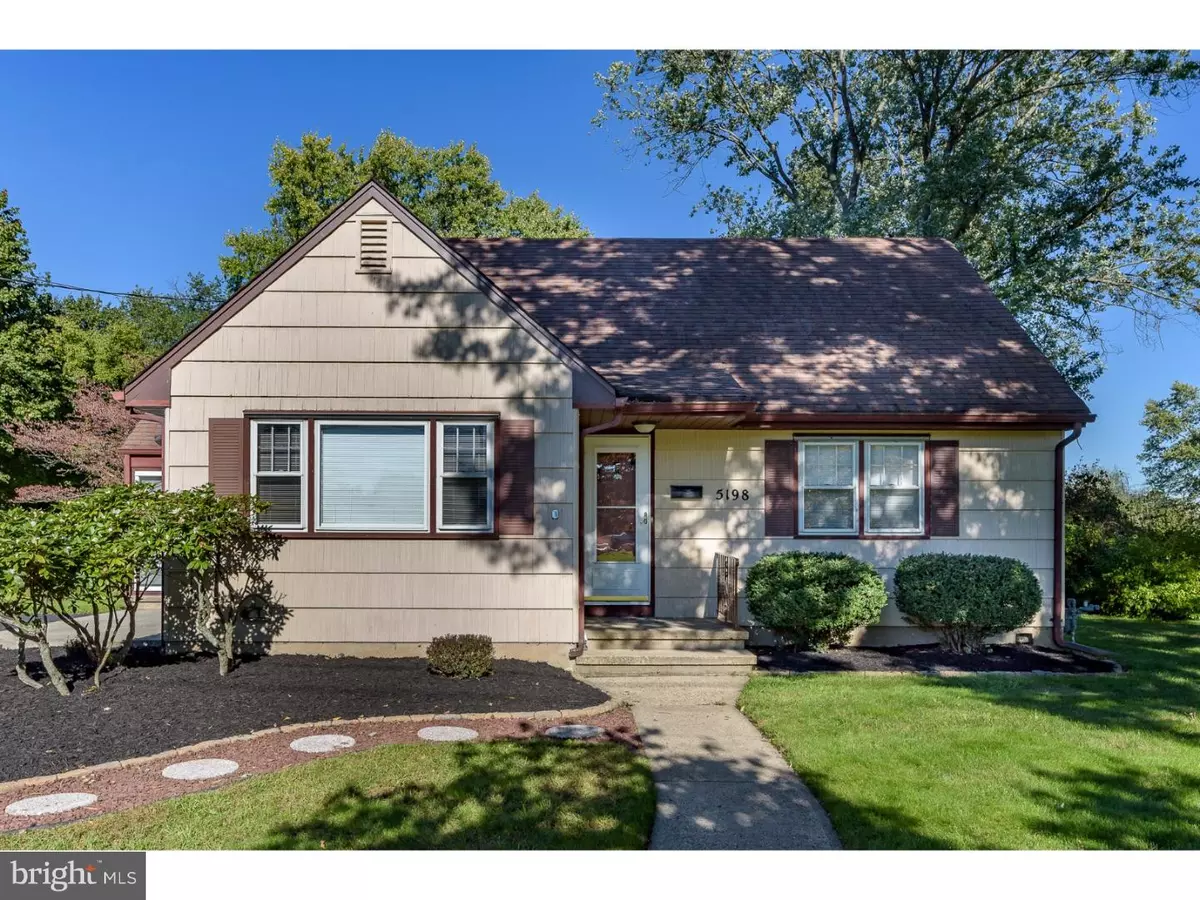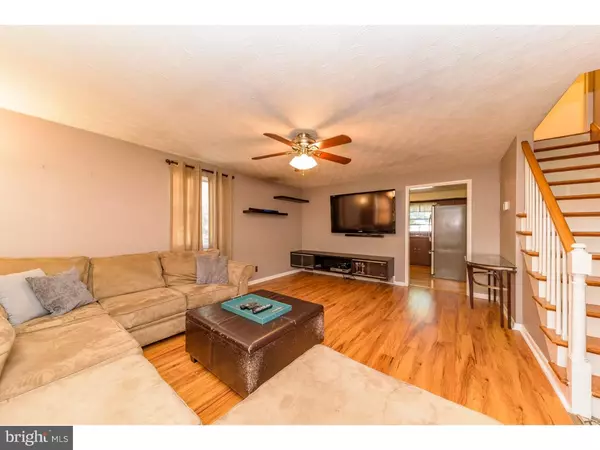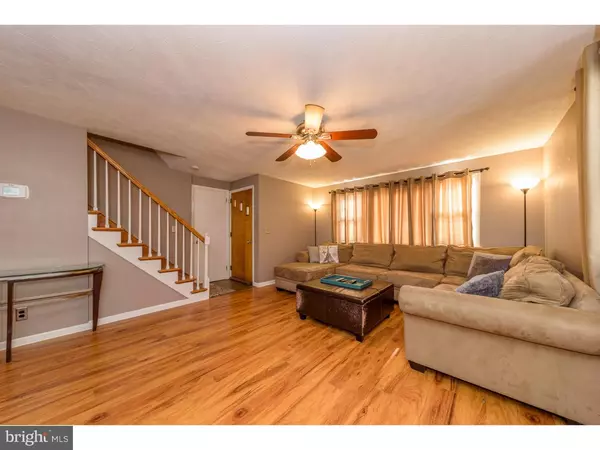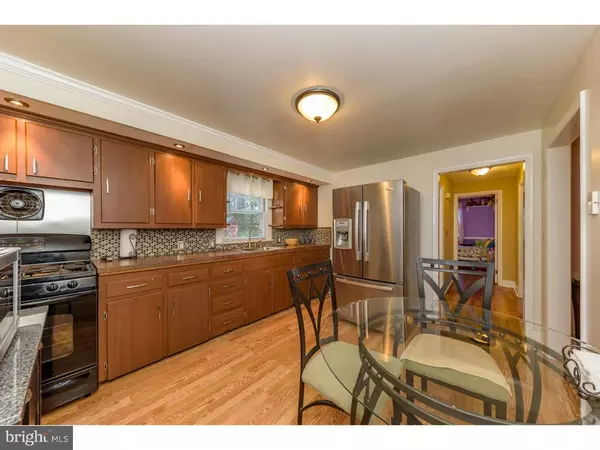$223,000
$224,900
0.8%For more information regarding the value of a property, please contact us for a free consultation.
2 Beds
1 Bath
1,226 SqFt
SOLD DATE : 12/07/2018
Key Details
Sold Price $223,000
Property Type Single Family Home
Sub Type Detached
Listing Status Sold
Purchase Type For Sale
Square Footage 1,226 sqft
Price per Sqft $181
Subdivision None Available
MLS Listing ID 1009990832
Sold Date 12/07/18
Style Cape Cod
Bedrooms 2
Full Baths 1
HOA Y/N N
Abv Grd Liv Area 1,226
Originating Board TREND
Year Built 1950
Annual Tax Amount $5,093
Tax Year 2018
Lot Size 0.408 Acres
Acres 0.41
Lot Dimensions 88X202
Property Description
Move right into this charming cape cod. Prime location situated on a large lot, nearby major highways, shopping, w/a PSE&G solar field behind the home. Beautifully landscaped yard is well maintained & welcomes you as you enter. Polished HW floors stand out in the LR, accented by hand crafted plastered ceilings. The EIK is sure to please! Recessed lights and detailed tile back splash make this room shine! Directly off the kitchen, a sun-filled 3 seasons room w/panoramic views of the backyard. 2 spacious BRs boast custom ceilings & plaster walls. 1 full bath completes the first flr. The 2nd lvl, previously attic space, has been converted into 2 sizable BRs. The full basement is a desirable feature. Partially finished, a bar to entertain, & plenty of additional space for storage! An extensive driveway leads you to the extensive backyard. Complete w/ a patio, fire pit,Swing Set, Outdoor Canopy, & space to enjoy the outdoors. Tongue and groove sub fl. & roof construction make this home sturdy. Come see for yourself!
Location
State NJ
County Mercer
Area Hamilton Twp (21103)
Zoning R15
Rooms
Other Rooms Living Room, Primary Bedroom, Bedroom 2, Kitchen, Bedroom 1, Other, Bathroom 1
Basement Full
Interior
Interior Features Kitchen - Eat-In
Hot Water Natural Gas
Heating Gas, Forced Air
Cooling Central A/C
Flooring Wood, Fully Carpeted, Tile/Brick
Equipment Built-In Range
Fireplace N
Appliance Built-In Range
Heat Source Natural Gas
Laundry Basement
Exterior
Exterior Feature Patio(s)
Garage Spaces 3.0
Water Access N
Roof Type Shingle
Accessibility None
Porch Patio(s)
Total Parking Spaces 3
Garage N
Building
Lot Description Level, Front Yard, Rear Yard
Story 1.5
Sewer Public Sewer
Water Public
Architectural Style Cape Cod
Level or Stories 1.5
Additional Building Above Grade
New Construction N
Schools
Elementary Schools Yardville
Middle Schools Albert E Grice
School District Hamilton Township
Others
Senior Community No
Tax ID 03-02724-00006
Ownership Fee Simple
SqFt Source Estimated
Acceptable Financing Conventional, VA, FHA 203(b), USDA
Listing Terms Conventional, VA, FHA 203(b), USDA
Financing Conventional,VA,FHA 203(b),USDA
Special Listing Condition Standard
Read Less Info
Want to know what your home might be worth? Contact us for a FREE valuation!

Our team is ready to help you sell your home for the highest possible price ASAP

Bought with Angela Anthony • ERA Central Realty Group - Cream Ridge
"My job is to find and attract mastery-based agents to the office, protect the culture, and make sure everyone is happy! "







